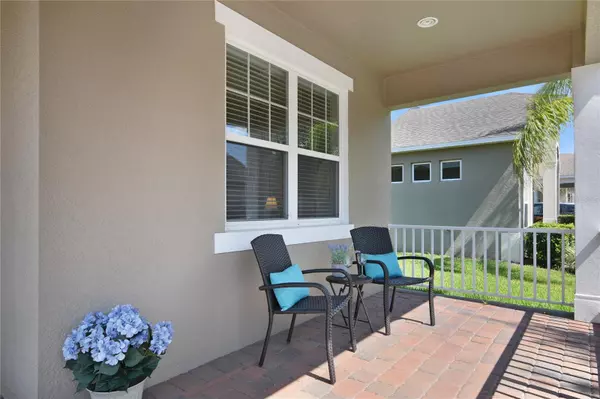$534,000
$540,000
1.1%For more information regarding the value of a property, please contact us for a free consultation.
3 Beds
2 Baths
1,860 SqFt
SOLD DATE : 06/06/2023
Key Details
Sold Price $534,000
Property Type Single Family Home
Sub Type Single Family Residence
Listing Status Sold
Purchase Type For Sale
Square Footage 1,860 sqft
Price per Sqft $287
Subdivision Summerlake Grvs
MLS Listing ID O6111021
Sold Date 06/06/23
Bedrooms 3
Full Baths 2
HOA Fees $55/mo
HOA Y/N Yes
Originating Board Stellar MLS
Year Built 2016
Annual Tax Amount $4,069
Lot Size 8,276 Sqft
Acres 0.19
Property Description
Highly desirable Horizon West location. Just 15 minutes from Disney's Magic Kingdom, this beautiful M/I home is zoned for highly rated schools, is close to grocery stores, restaurants, and the ever-popular Hamlin Town Center, and is just minutes from the 429 Expressway. Well-maintained, this home enjoys a popular floor plan that has no wasted space. Located on one of the largest lots in the neighborhood, this quality-built craftsman has a brick paver driveway, a large covered front porch, and mature trees. The open concept allows for easy entertaining and cooks will appreciate the large kitchen with an oversized granite island, plenty of upgraded cabinets for storage, and a huge walk-in pantry. In addition to the eat-in island, the breakfast nook is adjacent to the extended, covered lanai that is perfect for your outdoor living and entertainment needs. The split-planned bedrooms have a full bath between them with dual sinks and the impressive laundry room includes a utility sink for added convenience. The large primary bedroom easily accommodates a king-sized bed and enjoys a nice view of the backyard. The primary bath has a separate shower and garden tub for relaxing, a double sink vanity, a large walk-in closet & private toilet. No carpet except for bedrooms 2 and 3. The large, fenced backyard has plenty of room for a pool. In addition to the whole-house water softener system, the home is Energy Star 3.1 certified and features include Core Fill insulation in the block walls, R-38 ceiling insulation, Radiant roof barrier, Low-E double pane windows, and Energy Star appliances.
Location
State FL
County Orange
Community Summerlake Grvs
Zoning P-D
Rooms
Other Rooms Attic, Breakfast Room Separate, Family Room, Inside Utility
Interior
Interior Features Eat-in Kitchen, Master Bedroom Main Floor, Open Floorplan, Solid Wood Cabinets, Split Bedroom, Stone Counters, Walk-In Closet(s), Window Treatments
Heating Central
Cooling Central Air
Flooring Carpet, Tile
Furnishings Unfurnished
Fireplace false
Appliance Dishwasher, Disposal, Dryer, Electric Water Heater, Exhaust Fan, Freezer, Ice Maker, Microwave, Range, Refrigerator, Washer, Water Filtration System, Water Softener
Laundry Inside
Exterior
Exterior Feature Sidewalk, Sprinkler Metered
Parking Features Curb Parking, Driveway, Garage Door Opener, Ground Level, On Street
Garage Spaces 2.0
Fence Vinyl
Community Features Pool
Utilities Available Cable Available, Electricity Connected, Fire Hydrant, Public, Sewer Connected, Street Lights, Underground Utilities, Water Connected
Amenities Available Pickleball Court(s), Playground, Pool, Tennis Court(s)
Roof Type Shingle
Porch Covered, Front Porch, Patio, Rear Porch
Attached Garage true
Garage true
Private Pool No
Building
Lot Description Corner Lot, Near Golf Course, Oversized Lot, Sidewalk
Story 1
Entry Level One
Foundation Block
Lot Size Range 0 to less than 1/4
Builder Name M/I Homes
Sewer Public Sewer
Water Public
Architectural Style Craftsman
Structure Type Block
New Construction false
Schools
Elementary Schools Summerlake Elementary
Middle Schools Horizon West Middle School
High Schools Horizon High School
Others
Pets Allowed Yes
HOA Fee Include Pool, Recreational Facilities
Senior Community No
Ownership Fee Simple
Monthly Total Fees $82
Acceptable Financing Cash, Conventional, VA Loan
Membership Fee Required Required
Listing Terms Cash, Conventional, VA Loan
Special Listing Condition None
Read Less Info
Want to know what your home might be worth? Contact us for a FREE valuation!

Our team is ready to help you sell your home for the highest possible price ASAP

© 2024 My Florida Regional MLS DBA Stellar MLS. All Rights Reserved.
Bought with CHARLES RUTENBERG REALTY ORLANDO

"My job is to find and attract mastery-based agents to the office, protect the culture, and make sure everyone is happy! "






