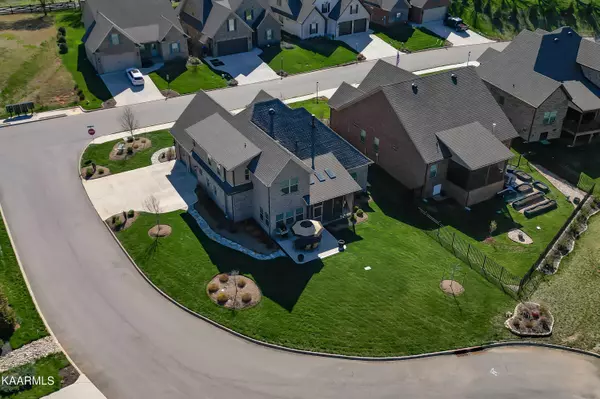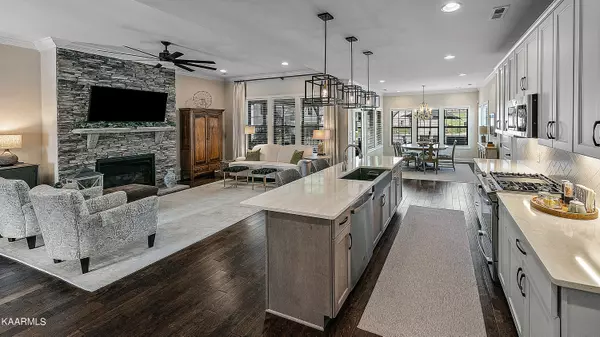$725,000
$750,000
3.3%For more information regarding the value of a property, please contact us for a free consultation.
4 Beds
4 Baths
2,897 SqFt
SOLD DATE : 06/05/2023
Key Details
Sold Price $725,000
Property Type Single Family Home
Sub Type Residential
Listing Status Sold
Purchase Type For Sale
Square Footage 2,897 sqft
Price per Sqft $250
Subdivision The Glen At West Valley Unit 1
MLS Listing ID 1222015
Sold Date 06/05/23
Style Traditional
Bedrooms 4
Full Baths 3
Half Baths 1
HOA Fees $16/ann
Originating Board East Tennessee REALTORS® MLS
Year Built 2020
Lot Size 8,712 Sqft
Acres 0.2
Lot Dimensions 163.78x71.15xIRR
Property Description
OPEN HOUSE SUNDAY JUNE 4TH, 2-4PM. Welcome to this immaculate all-brick two-story home located in the highly desirable The Glen at West Valley S/D. This rare corner lot property boasts a side-entry garage and flagstone walkway, as well as an expanded driveway for additional parking. The moment you step inside, you will be greeted by tons of natural light flooding the house.
The main floor features a spacious master bedroom with a trey ceiling, along with a master bathroom that boasts quartz countertops and a beautifully tiled shower. The home also offers an inviting open floor plan, with a stunning 10ft ceiling in the living room. Hardwood floors are present throughout the home, making it easy to maintain and keep clean.
The kitchen is a chef's dream, with quartz countertops, quartz sink and under-cabinet lighting, along with a gas stove, stainless-steel appliances and a large pantry with solid shelving. Upstairs you will find three bedrooms plus a large bonus room that can be used as a media room, children's playroom, etc. plus an oversized walk-in attic providing extra storage space for all your belongings.
A lovely screened-in porch with skylights and custom shades offers a perfect place to relax and enjoy the beautiful outdoor scenery. Just beyond the screened porch is a lovely patio with natural gas hookup for a grill. The property also features professional landscaping with an irrigation system to ensure your lawn stays lush and green all year round.
Buyer to verify square footage and all measurements. Don't miss out on the opportunity to make this stunning home your own!
Location
State TN
County Knox County - 1
Area 0.2
Rooms
Other Rooms LaundryUtility, Extra Storage, Great Room, Mstr Bedroom Main Level
Basement Slab
Dining Room Breakfast Room
Interior
Interior Features Island in Kitchen, Pantry, Walk-In Closet(s)
Heating Central, Natural Gas, Electric
Cooling Central Cooling, Ceiling Fan(s)
Flooring Hardwood, Tile
Fireplaces Number 1
Fireplaces Type Stone, Gas Log
Fireplace Yes
Appliance Dishwasher, Disposal, Gas Stove, Tankless Wtr Htr, Smoke Detector, Self Cleaning Oven, Security Alarm
Heat Source Central, Natural Gas, Electric
Laundry true
Exterior
Exterior Feature Irrigation System, Windows - Insulated, Patio, Porch - Screened, Prof Landscaped
Garage Garage Door Opener, Attached, Main Level
Garage Spaces 2.0
Garage Description Attached, Garage Door Opener, Main Level, Attached
Community Features Sidewalks
Amenities Available Storage
Porch true
Parking Type Garage Door Opener, Attached, Main Level
Total Parking Spaces 2
Garage Yes
Building
Lot Description Cul-De-Sac, Corner Lot, Level
Faces Kingston Pike to South on S Peters Rd (R) on George Williams Continue thru light on to Millstone Lane to (L) on to Valley Glen Blvd and Kayak Lane.
Sewer Public Sewer
Water Public
Architectural Style Traditional
Structure Type Stone,Vinyl Siding,Brick
Schools
Middle Schools West Valley
High Schools Bearden
Others
Restrictions Yes
Tax ID 132OC018
Energy Description Electric, Gas(Natural)
Read Less Info
Want to know what your home might be worth? Contact us for a FREE valuation!

Our team is ready to help you sell your home for the highest possible price ASAP

"My job is to find and attract mastery-based agents to the office, protect the culture, and make sure everyone is happy! "






