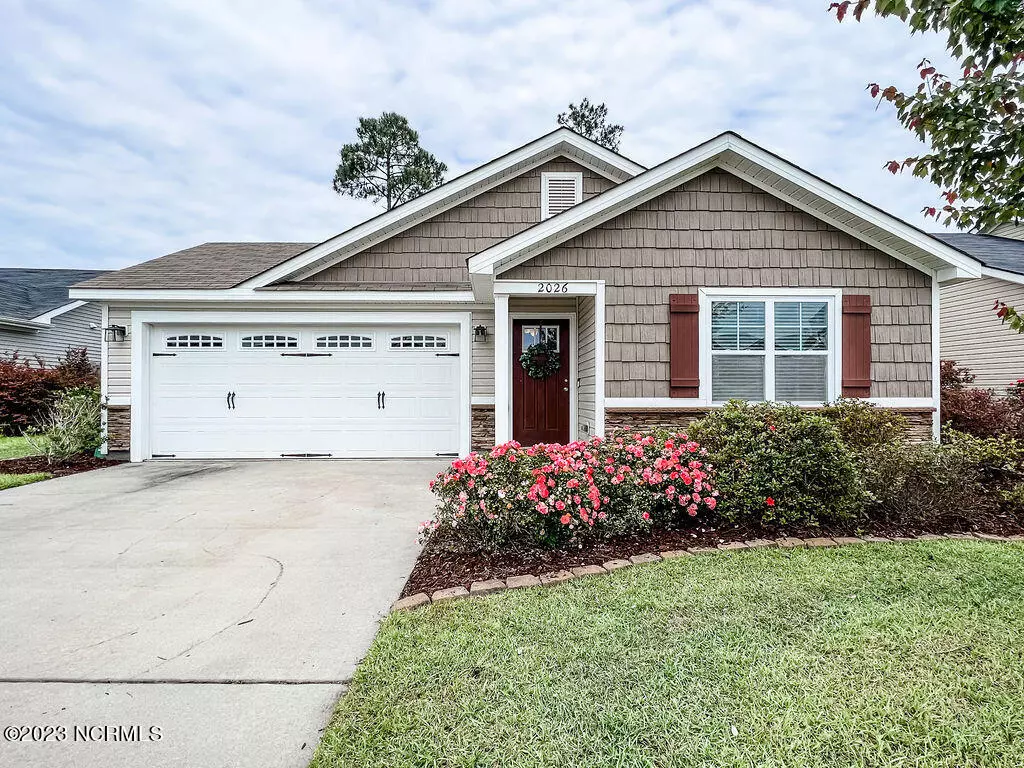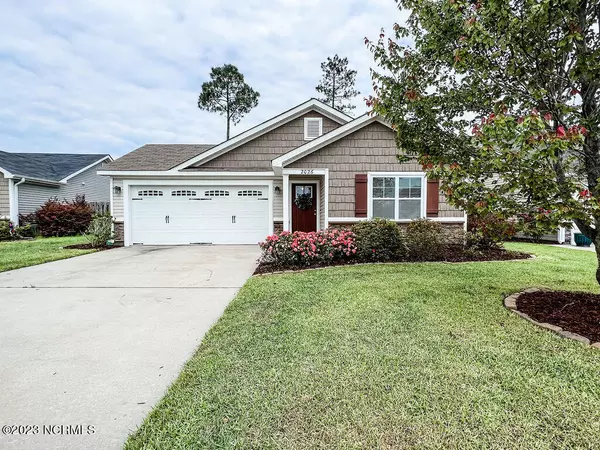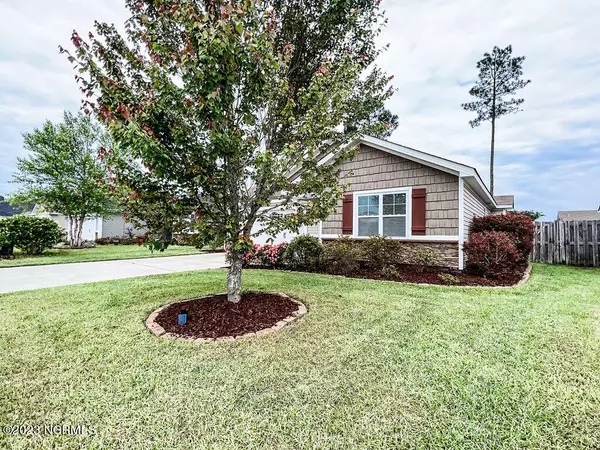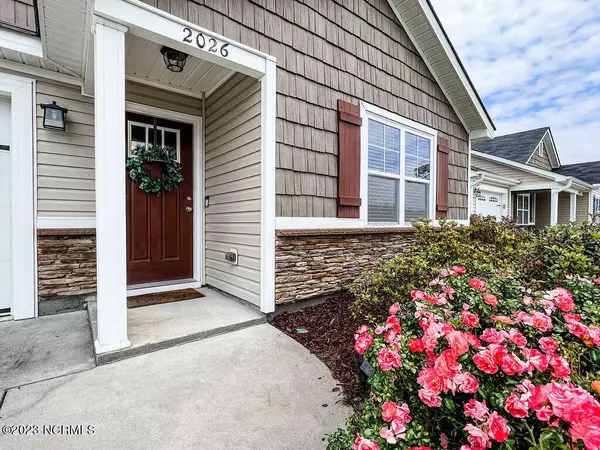$302,500
$299,990
0.8%For more information regarding the value of a property, please contact us for a free consultation.
3 Beds
2 Baths
1,229 SqFt
SOLD DATE : 06/05/2023
Key Details
Sold Price $302,500
Property Type Single Family Home
Sub Type Single Family Residence
Listing Status Sold
Purchase Type For Sale
Square Footage 1,229 sqft
Price per Sqft $246
Subdivision Windsor Park
MLS Listing ID 100381305
Sold Date 06/05/23
Style Wood Frame
Bedrooms 3
Full Baths 2
HOA Fees $300
HOA Y/N Yes
Originating Board North Carolina Regional MLS
Year Built 2016
Annual Tax Amount $1,385
Lot Size 6,534 Sqft
Acres 0.15
Lot Dimensions 55x116x59x114
Property Description
Hello and welcome home! This lovely Craftsman style Tarpon floor plan is located in the desirable Windsor Park subdivision and has such great curb appeal with its stone accents, carriage-style garage door, and beautiful spring blooms!
Inside you'll find beautiful Birch hardwood flooring in the foyer, living room, kitchen and bistro area.
The open style kitchen features stainless steel appliances and a cozy bistro/dining area. The living room boasts a gas fireplace. The primary bedroom features a trey ceiling and a walk in closet. The two car garage is finished and includes pull down attic storage.
For your added convenience, the front yard is equipped with an irrigation system, and you will enjoy a fully fenced back yard.
The Community features a recreation area of over 3.5 acres, outdoor community pool and playground.
This home would be great for all styles and stages of life!
Location
State NC
County Brunswick
Community Windsor Park
Zoning R-6
Direction Travel approximately 7 or 8 miles from the CAPE FEAR MEMORIAL BRIDGE towards LELAND. Take 76/74/17 Continue on 74/76 (ANDREW JACKSON HIGHWAY NE) for 0.3 mile to Enterprise Drive. Turn right onto ENTERPRISE DRIVE. In .04 mile turn left onto ASHLAND WAY. In .03 mile turn right onto PEPPERWOOD WAY. In 250' turn left onto WILLOW STONE COURT. In 400' your clients have arrived at th
Location Details Mainland
Rooms
Primary Bedroom Level Primary Living Area
Interior
Interior Features Master Downstairs, Tray Ceiling(s)
Heating Heat Pump, Fireplace(s), Electric
Appliance Dishwasher, Cooktop - Electric
Laundry Laundry Closet
Exterior
Parking Features Concrete, Off Street, Paved
Garage Spaces 2.0
Roof Type Shingle
Porch Patio
Building
Story 1
Entry Level One
Foundation Slab
Sewer Municipal Sewer
Water Municipal Water
New Construction No
Others
Tax ID 022nm005
Acceptable Financing Cash, Conventional, FHA, USDA Loan, VA Loan
Listing Terms Cash, Conventional, FHA, USDA Loan, VA Loan
Special Listing Condition None
Read Less Info
Want to know what your home might be worth? Contact us for a FREE valuation!

Our team is ready to help you sell your home for the highest possible price ASAP

"My job is to find and attract mastery-based agents to the office, protect the culture, and make sure everyone is happy! "






