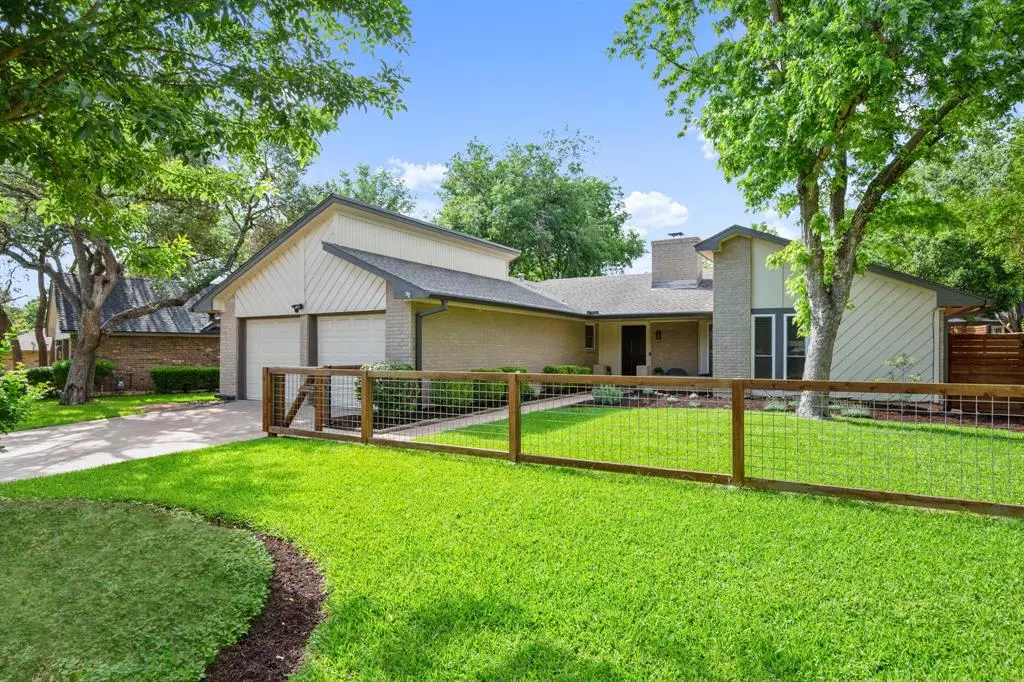$525,000
For more information regarding the value of a property, please contact us for a free consultation.
3 Beds
2 Baths
1,447 SqFt
SOLD DATE : 06/05/2023
Key Details
Property Type Single Family Home
Sub Type Single Family Residence
Listing Status Sold
Purchase Type For Sale
Square Footage 1,447 sqft
Price per Sqft $398
Subdivision Village At Western Oaks Sec 02
MLS Listing ID 8002047
Sold Date 06/05/23
Style 1st Floor Entry
Bedrooms 3
Full Baths 2
Originating Board actris
Year Built 1980
Annual Tax Amount $12,093
Tax Year 2023
Lot Size 9,278 Sqft
Property Description
Opportunity to own a JW Smith built home with four sides brick construction in an open floor plan with lots of natural light on an incredible pocket street. The sidewalks in this neighborhood provide great strolls to enjoy the outdoors. Situated on a desirable lot with a custom fence in the back and front yard creating two areas for playing and entertaining. The home has an MIL plan giving an excellent separation of bedrooms from the primary bedroom, which features a walk-in closet and two separate vanity areas. All three bedrooms are spacious and connect nicely to the outdoor area. The gas fireplace has a true masonry finish allowing the ambiance and warmth of a fire with a turn of the key. The vaulted ceiling amplifies the home's spacious flow and feel. Kitchen Aid Appliances recently installed include a double oven. 220 Outlet has been added in the garage for an RV or easily adapted for an Electric Vehicle. The new concrete patio was installed with stamped concrete to provide the texture and look of lumber but without maintenance. To extend the outdoor entertaining area, thick steel panels were added with pavers and gravel for a modern, easy approach to enjoying the outdoors as you step into a nicely landscaped yard. A large 10 x 12 modern style Shed with a concrete foundation was added for additional storage, but bring your inspiration and possibilities for using this structure for extra play space or an office. This area is a short 12 minutes from downtown and twenty minutes to the airport. It is also minutes away from Costco, Whole Foods and continues to grow a great list of nearby restaurant favorites, District, Carve, Ling Wu, Hecho en Mexico, with many more slated to open soon in the nearby Lantana Center. Dick Nichols Park with beautiful trees and play areas is also only minutes away. This home and area genuinely allow one to enjoy the best of Austin.
Location
State TX
County Travis
Rooms
Main Level Bedrooms 3
Interior
Interior Features Beamed Ceilings, High Ceilings, Vaulted Ceiling(s), Crown Molding, In-Law Floorplan, No Interior Steps, Pantry, Primary Bedroom on Main
Heating Central
Cooling Central Air
Flooring Carpet, Tile, Wood
Fireplaces Number 1
Fireplaces Type Family Room
Fireplace Y
Appliance Dishwasher, Gas Cooktop, Oven
Exterior
Exterior Feature Gutters Full, Private Yard
Garage Spaces 2.0
Fence Fenced, Privacy
Pool None
Community Features Dog Park, Park, Playground, Walk/Bike/Hike/Jog Trail(s
Utilities Available Electricity Available, Natural Gas Available
Waterfront Description None
View None
Roof Type Composition
Accessibility None
Porch Deck, Porch
Total Parking Spaces 2
Private Pool No
Building
Lot Description Sprinkler - Automatic, Sprinkler - In Rear, Sprinkler - In Front, Trees-Large (Over 40 Ft)
Faces North
Foundation Slab
Sewer Public Sewer
Water Public
Level or Stories One
Structure Type Masonry – All Sides
New Construction No
Schools
Elementary Schools Patton
Middle Schools Small
High Schools Austin
Others
Restrictions None
Ownership Fee-Simple
Acceptable Financing Cash, Conventional, FHA, VA Loan
Tax Rate 2.23014
Listing Terms Cash, Conventional, FHA, VA Loan
Special Listing Condition Standard
Read Less Info
Want to know what your home might be worth? Contact us for a FREE valuation!

Our team is ready to help you sell your home for the highest possible price ASAP
Bought with Realty Austin

"My job is to find and attract mastery-based agents to the office, protect the culture, and make sure everyone is happy! "

