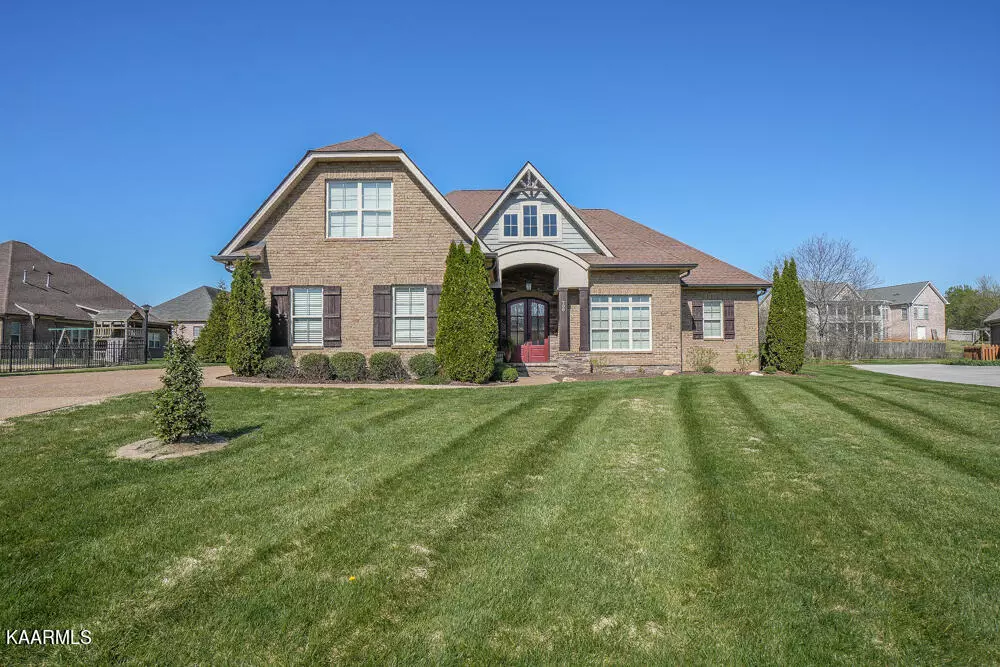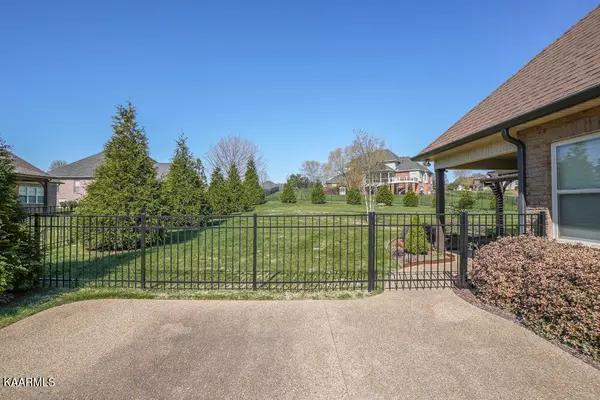$775,000
$775,000
For more information regarding the value of a property, please contact us for a free consultation.
4 Beds
4 Baths
2,864 SqFt
SOLD DATE : 06/05/2023
Key Details
Sold Price $775,000
Property Type Single Family Home
Sub Type Residential
Listing Status Sold
Purchase Type For Sale
Square Footage 2,864 sqft
Price per Sqft $270
Subdivision St Ives
MLS Listing ID 1222326
Sold Date 06/05/23
Style Traditional
Bedrooms 4
Full Baths 3
Half Baths 1
HOA Fees $8/ann
Originating Board East Tennessee REALTORS® MLS
Year Built 2014
Lot Size 0.500 Acres
Acres 0.5
Property Description
WELCOME TO IMMACULATE LIVING IN ALCOA CITY! This beautifully maintained, all brick home on a quiet cul-de-sac boasts a half acre lot with a fenced backyard, irrigation, covered patio, landscaping & pergola. Inside offers an open concept with updates galore! The main level has double doors upon entry, gleaming hardwood floors (no carpet), 11' FT ceilings, crown molding & extensive trim work. The gourmet kitchen was remodeled in 2022 with new quartz countertops & backsplash, fingerprint resistant stainless appliances (KT refrigerator conveys), gas cooktop and double door oven, touch control faucet, walk-in pantry & a cozy breakfast nook. The spacious great room is complimented with a gas fireplace with a tile surround & mantle, custom built-ins with modern, textured wallpaper, transom windows & is open to the dining area & kitchen. The owner's suite is sure to impress with a trey ceiling, MASSIVE tile walk-in shower, double vanity accented with new hardware & mirrors & a walk-in closet with upgraded closet system & access to the 2nd bedroom that would be perfect for an office or nursery. The third bedroom has a Jack & Jill Bath connected to the 2nd bedroom. The powder room on the main level is updated with board & batten & is accented with elegant wallpaper. Upstairs is the 4th bedroom, 3rd full bath with tile walk-in shower & movie theatre room. The theatre equipment & seating remain with the property. The 3 car garage has epoxy flooring & ample storage space. There is additional storage in the laundry room & underneath the stairs. Don't miss your chance at this MOVE-IN READY HOME in the prestigious St Ives subdivision.
Location
State TN
County Blount County - 28
Area 0.5
Rooms
Other Rooms LaundryUtility, Bedroom Main Level, Great Room, Mstr Bedroom Main Level, Split Bedroom
Basement Slab
Dining Room Eat-in Kitchen, Formal Dining Area
Interior
Interior Features Island in Kitchen, Pantry, Walk-In Closet(s), Eat-in Kitchen
Heating Central, Forced Air, Natural Gas, Electric
Cooling Central Cooling, Ceiling Fan(s)
Flooring Hardwood, Tile, Sustainable
Fireplaces Number 1
Fireplaces Type Gas Log
Fireplace Yes
Window Features Drapes
Appliance Dishwasher, Disposal, Gas Stove, Smoke Detector, Self Cleaning Oven, Refrigerator
Heat Source Central, Forced Air, Natural Gas, Electric
Laundry true
Exterior
Exterior Feature Irrigation System, Windows - Insulated, Fenced - Yard, Patio, Porch - Covered, Porch - Enclosed
Parking Features Garage Door Opener, Attached, Side/Rear Entry, Main Level, Off-Street Parking
Garage Spaces 3.0
Garage Description Attached, SideRear Entry, Garage Door Opener, Main Level, Off-Street Parking, Attached
Community Features Sidewalks
Porch true
Total Parking Spaces 3
Garage Yes
Building
Lot Description Cul-De-Sac, Level
Faces 129-S past airport; take Hunt Road exit and turn right on Hunt Road; continue to entrance to St. Ives Subdivision on the left; continue on St. Ives Blvd to right on Aberdeen; then left on Waverly Court
Sewer Public Sewer
Water Public
Architectural Style Traditional
Structure Type Brick,Frame
Schools
Middle Schools Alcoa
High Schools Alcoa
Others
Restrictions Yes
Tax ID 036O B 018.00
Energy Description Electric, Gas(Natural)
Read Less Info
Want to know what your home might be worth? Contact us for a FREE valuation!

Our team is ready to help you sell your home for the highest possible price ASAP
"My job is to find and attract mastery-based agents to the office, protect the culture, and make sure everyone is happy! "






