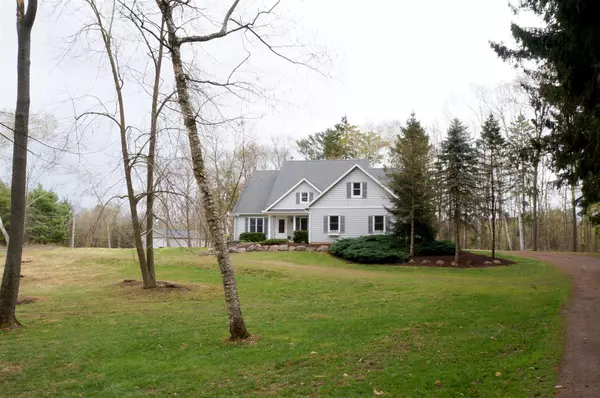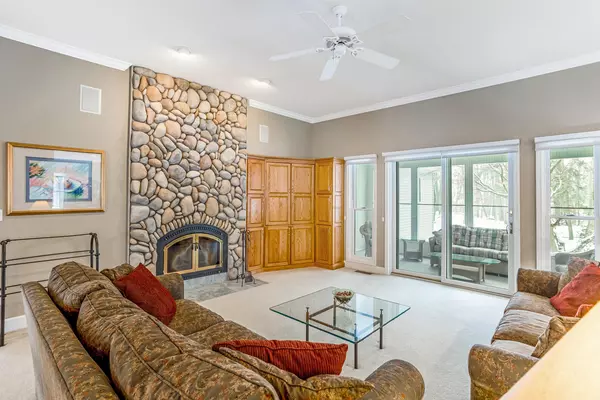$512,000
$515,000
0.6%For more information regarding the value of a property, please contact us for a free consultation.
3 Beds
2 Baths
3,329 SqFt
SOLD DATE : 06/01/2023
Key Details
Sold Price $512,000
Property Type Single Family Home
Sub Type Single Family Residence
Listing Status Sold
Purchase Type For Sale
Square Footage 3,329 sqft
Price per Sqft $153
Municipality Sandstone Twp
MLS Listing ID 23007400
Sold Date 06/01/23
Style Ranch
Bedrooms 3
Full Baths 2
Originating Board Michigan Regional Information Center (MichRIC)
Year Built 1997
Annual Tax Amount $6,093
Tax Year 2022
Lot Size 11.060 Acres
Acres 11.06
Lot Dimensions 400x1057x224x400x200x924
Property Description
THIS STUNNING HOME IS DESCRIBED AS ''WHAT MOST BUYERS ARE LOOKING FOR''. Move-in ready ranch style home w/3,329 sq.ft of living, 3 BR, 2 BA, lg master bath w/jet tub, walk-in shower & his/her closets, 1st flr laundry, formal & casual living areas, full finished W/O bsmt w/lots of storage, setting back from the road on 11 lovely wooded acres, 3 car attached garage & insulated 30x40 pole barn w/NEW ROOF 4/2023. Step inside & you'll love the open flr plan w/9 & 10 ft ceilings. Pillars separate the formal dining, & living rm w/stone front wood burning FP. Spacious eat-in kitchen w/loads of quality cabinets, island, pantry & eating bar. Enjoy great views of countryside & wildlife in the 3 season porch & deck w/access from LR & primary BR. Western Schools & easy access to I-94.
Location
State MI
County Jackson
Area Jackson County - Jx
Direction W. Michigan Ave, East of Parma, turn North on Hendershot Rd, watch for hidden drive on the right/east.
Rooms
Other Rooms Pole Barn
Basement Daylight, Walk Out, Full
Interior
Interior Features Ceiling Fans, Ceramic Floor, Garage Door Opener, Security System, Water Softener/Owned, Whirlpool Tub, Wood Floor, Kitchen Island, Eat-in Kitchen, Pantry
Heating Forced Air, Natural Gas
Cooling Central Air
Fireplaces Number 1
Fireplaces Type Living
Fireplace true
Window Features Window Treatments
Appliance Dryer, Washer, Built-In Electric Oven, Dishwasher, Oven, Range, Refrigerator
Exterior
Parking Features Attached
Garage Spaces 3.0
Utilities Available Natural Gas Connected
View Y/N No
Topography {Level=true}
Street Surface Paved
Garage Yes
Building
Lot Description Wooded
Story 1
Sewer Septic System
Water Well
Architectural Style Ranch
New Construction No
Schools
School District Western
Others
Tax ID 000-07-32-101-007-03
Acceptable Financing Cash, Conventional
Listing Terms Cash, Conventional
Read Less Info
Want to know what your home might be worth? Contact us for a FREE valuation!

Our team is ready to help you sell your home for the highest possible price ASAP

"My job is to find and attract mastery-based agents to the office, protect the culture, and make sure everyone is happy! "






