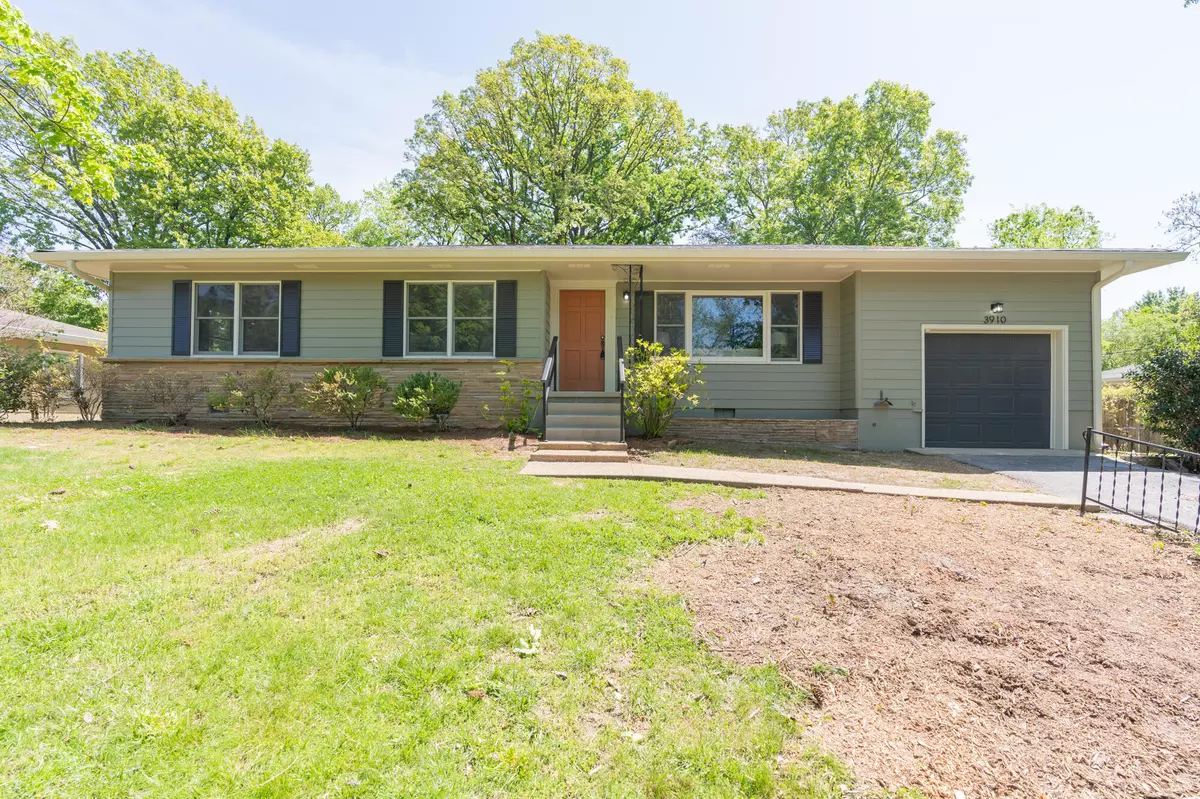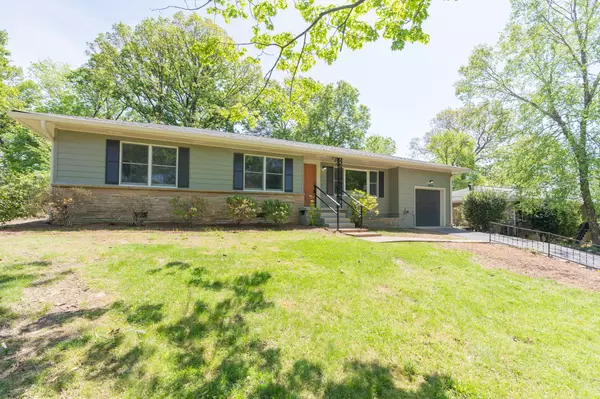$339,900
$339,900
For more information regarding the value of a property, please contact us for a free consultation.
3 Beds
2 Baths
1,391 SqFt
SOLD DATE : 06/05/2023
Key Details
Sold Price $339,900
Property Type Single Family Home
Sub Type Single Family Residence
Listing Status Sold
Purchase Type For Sale
Square Footage 1,391 sqft
Price per Sqft $244
Subdivision Fairfax Hgts
MLS Listing ID 1372157
Sold Date 06/05/23
Style Contemporary
Bedrooms 3
Full Baths 2
Originating Board Greater Chattanooga REALTORS®
Year Built 1955
Lot Size 0.350 Acres
Acres 0.35
Lot Dimensions 83x160x82x185
Property Description
Welcome to 3910 Kensington Drive
This newly renovated home is located in the highly sought after neighborhood of Fairfax Heights. Conveniently located within 15 minutes to downtown Chattanooga and 15 minutes to Hamilton Place. . Some of the recent updates done to the home include: Refinished white oak hardwood floors, new roof (2022), new gutters, new exterior paint, new interior paint, Quartz kitchen countertops, and much more. The home also features double hung Anderson Windows, a one car garage and a backyard with a mountain view! Owner is a licensed agent in the state of TN
Location
State TN
County Hamilton
Area 0.35
Rooms
Basement Crawl Space
Interior
Interior Features Granite Counters, Open Floorplan, Tub/shower Combo
Heating Central, Electric
Cooling Central Air, Electric
Flooring Hardwood
Fireplace No
Window Features Insulated Windows
Appliance Refrigerator, Free-Standing Electric Range
Heat Source Central, Electric
Exterior
Garage Spaces 1.0
Utilities Available Electricity Available, Sewer Connected
View Mountain(s)
Roof Type Shingle
Porch Porch
Total Parking Spaces 1
Garage Yes
Building
Faces Highway 153N toward Hixson, Access Road exit toward Hixson Pike, left on Hixson Pike, left on Kensington Drive, home will be on your left.
Story One
Foundation Block
Water Public
Architectural Style Contemporary
Additional Building Outbuilding
Structure Type Stone,Other
Schools
Elementary Schools Rivermont Elementary
Middle Schools Red Bank Middle
High Schools Red Bank High School
Others
Senior Community No
Tax ID 118d A 017
Acceptable Financing Cash, Conventional, VA Loan, Owner May Carry
Listing Terms Cash, Conventional, VA Loan, Owner May Carry
Special Listing Condition Personal Interest
Read Less Info
Want to know what your home might be worth? Contact us for a FREE valuation!

Our team is ready to help you sell your home for the highest possible price ASAP

"My job is to find and attract mastery-based agents to the office, protect the culture, and make sure everyone is happy! "






