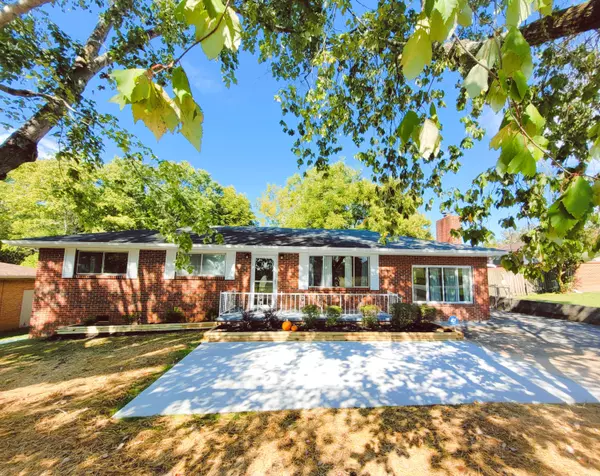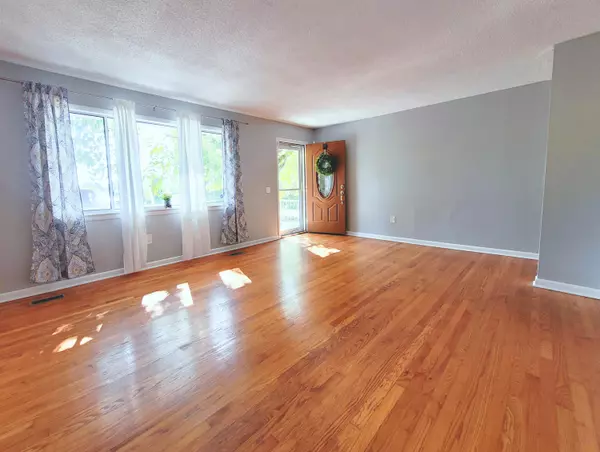$265,000
$265,000
For more information regarding the value of a property, please contact us for a free consultation.
3 Beds
2 Baths
1,605 SqFt
SOLD DATE : 06/05/2023
Key Details
Sold Price $265,000
Property Type Single Family Home
Sub Type Single Family Residence
Listing Status Sold
Purchase Type For Sale
Square Footage 1,605 sqft
Price per Sqft $165
Subdivision Vista Hills
MLS Listing ID 1372835
Sold Date 06/05/23
Style Contemporary
Bedrooms 3
Full Baths 1
Half Baths 1
Originating Board Greater Chattanooga REALTORS®
Year Built 1962
Lot Size 10,454 Sqft
Acres 0.24
Lot Dimensions 75X140
Property Description
Beautiful Brick Rancher Hits the Market!
If you are looking for a convenient location & long-term practicality, you just found it.
This 3 Bedroom & 1.5 Bathroom home has so much to offer including original hardwood flooring, refreshed walls throughout, spacious relaxing den area, sizeable laundry room and huge fenced backyard. Tour this gem soon before it's gone!
Home is located 2 minutes away from Hwy 58 & 153, 5 minutes to I-75, Volkswagen and the Enterprise Nature Park, and 15 minutes to downtown Chattanooga. You'll have quick access to shopping, entertainment and the outdoor activities. Buyer to verify square footage & school zoning. Agent has a personal interest in this property. ** More photos coming soon.
Location
State TN
County Hamilton
Area 0.24
Rooms
Basement Crawl Space
Interior
Interior Features Eat-in Kitchen, Open Floorplan, Separate Dining Room, Tub/shower Combo
Heating Central, Electric
Cooling Central Air, Electric
Flooring Hardwood
Fireplaces Number 1
Fireplace Yes
Window Features Aluminum Frames,Vinyl Frames
Appliance Refrigerator, Free-Standing Electric Range, Electric Water Heater, Dishwasher
Heat Source Central, Electric
Laundry Electric Dryer Hookup, Gas Dryer Hookup, Laundry Room, Washer Hookup
Exterior
Garage Off Street
Carport Spaces 1
Garage Description Off Street
Utilities Available Cable Available, Electricity Available, Phone Available, Sewer Connected
Roof Type Asphalt,Shingle
Parking Type Off Street
Garage No
Building
Lot Description Level
Faces Head north on 153 to Bonny Oaks. Left on Jersey Pike. Right on Hancock. House on the left across from the large, vacant field.
Story One
Foundation Block
Water Public
Architectural Style Contemporary
Additional Building Outbuilding
Structure Type Brick
Schools
Elementary Schools Lakeside Academy
Middle Schools Brown Middle
High Schools Central High School
Others
Senior Community No
Tax ID 129k A 009
Security Features Security System,Smoke Detector(s)
Acceptable Financing Cash, Conventional, VA Loan
Listing Terms Cash, Conventional, VA Loan
Special Listing Condition Investor, Personal Interest
Read Less Info
Want to know what your home might be worth? Contact us for a FREE valuation!

Our team is ready to help you sell your home for the highest possible price ASAP

"My job is to find and attract mastery-based agents to the office, protect the culture, and make sure everyone is happy! "






