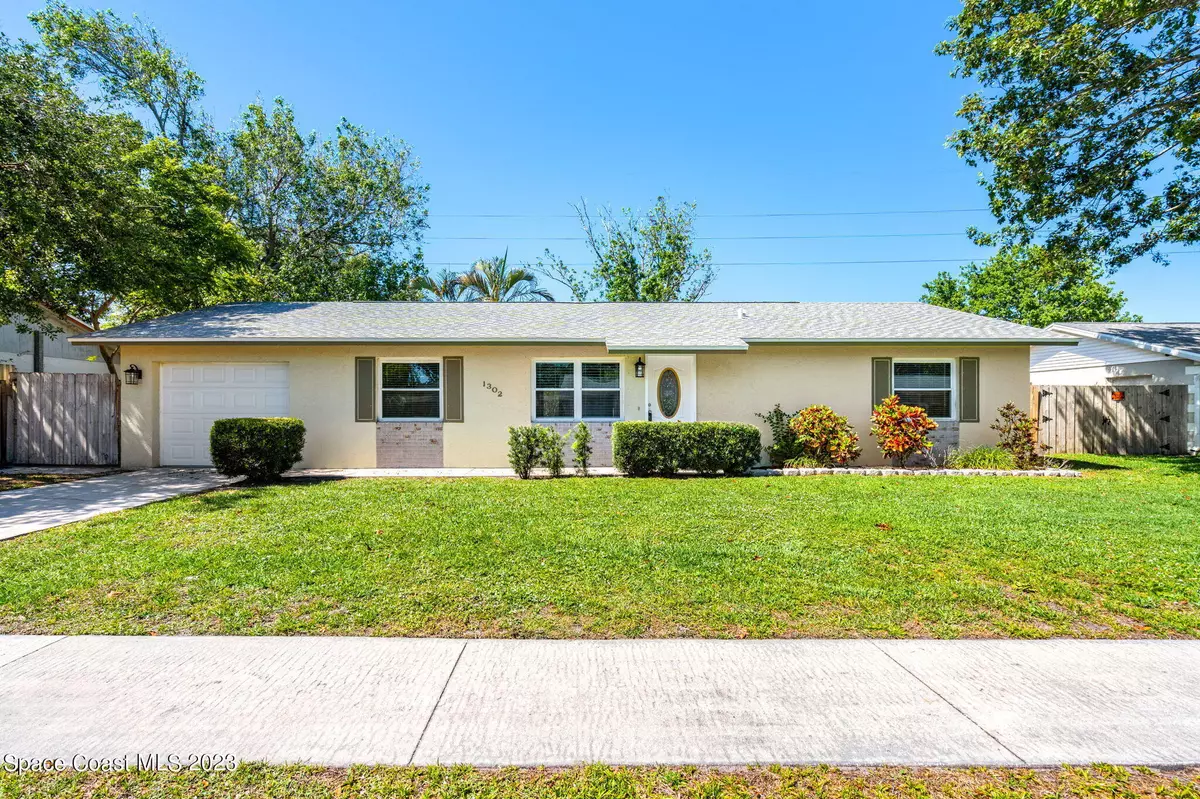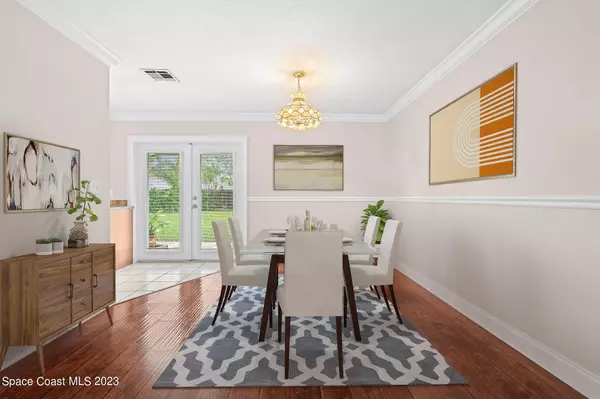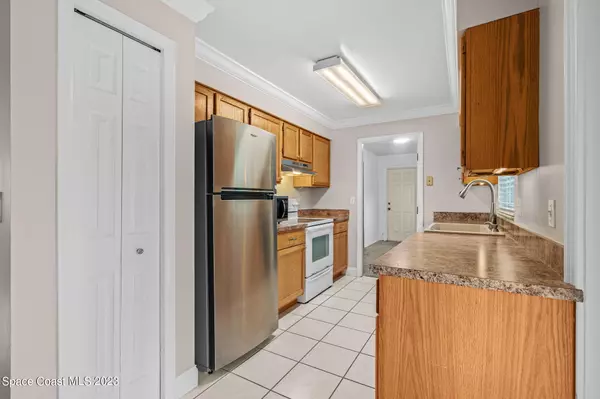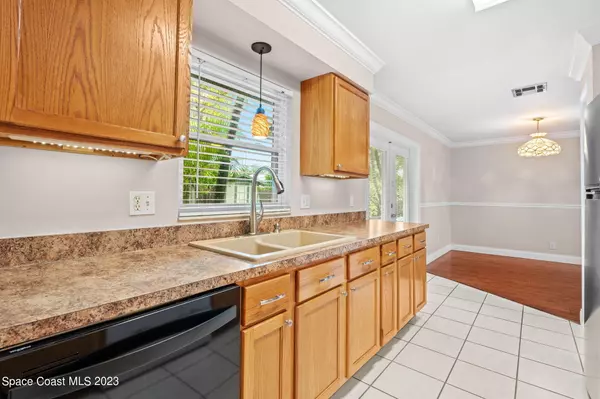$310,000
$310,000
For more information regarding the value of a property, please contact us for a free consultation.
3 Beds
2 Baths
1,320 SqFt
SOLD DATE : 06/02/2023
Key Details
Sold Price $310,000
Property Type Single Family Home
Sub Type Single Family Residence
Listing Status Sold
Purchase Type For Sale
Square Footage 1,320 sqft
Price per Sqft $234
Subdivision Pelican Manor Sec 2
MLS Listing ID 962594
Sold Date 06/02/23
Bedrooms 3
Full Baths 2
HOA Y/N No
Total Fin. Sqft 1320
Originating Board Space Coast MLS (Space Coast Association of REALTORS®)
Year Built 1981
Annual Tax Amount $582
Tax Year 2022
Lot Size 10,019 Sqft
Acres 0.23
Property Description
This charming rancher features delightful appointments, a bonus room & a big, tropically-inspired backyard! Crown molded ceilings outline rich hardwood & white tile floors throughout. A generous living & dining expanse accented w/chair rail flows into a galley-style kitchen highlighted w/a SS fridge & under-cabinet lighting. The owner's suite offers a walk-in closet & shower bath. 2 extra bdrms & a tub/shower bath are ample for kids/guests. A pocket door off 1 of the bdrms leads to the bonus rm, which also has hallway access. The sizable laundry rm leads to the garage equipped w/built-in cabinetry & counters. An ideal workshop! Glass French doors introduce the breezy, fenced backyard enhanced w/large trees, leafy palms & a storage shed. NEW electric panel, NEWER a/c & a 5-yr-old roof!
Location
State FL
County Brevard
Area 323 - Eau Gallie
Direction Heading north on N Harbor City Blvd, turn left onto Masterson St. Turn left onto Swan St. Turn right onto Cedarwood Dr. Cedarwood Dr becomes Croftwood Dr. The property will be on the right.
Interior
Interior Features Built-in Features, Ceiling Fan(s), Pantry, Primary Bathroom - Tub with Shower, Split Bedrooms, Walk-In Closet(s)
Flooring Tile, Vinyl
Furnishings Unfurnished
Appliance Dishwasher, Dryer, Electric Range, Refrigerator, Washer
Exterior
Exterior Feature Storm Shutters
Garage Attached, Garage, Garage Door Opener, RV Access/Parking
Garage Spaces 1.0
Fence Fenced, Wood
Pool None
Utilities Available Cable Available, Electricity Connected
Waterfront No
Roof Type Shingle
Porch Patio
Parking Type Attached, Garage, Garage Door Opener, RV Access/Parking
Garage Yes
Building
Faces South
Sewer Public Sewer
Water Public
Level or Stories One
New Construction No
Schools
Elementary Schools Creel
High Schools Eau Gallie
Others
Pets Allowed Yes
HOA Name PELICAN MANOR SEC 2
Senior Community No
Tax ID 27-37-17-09-0000m.0-0057.00
Acceptable Financing Cash, Conventional, FHA, VA Loan
Listing Terms Cash, Conventional, FHA, VA Loan
Special Listing Condition Standard
Read Less Info
Want to know what your home might be worth? Contact us for a FREE valuation!

Our team is ready to help you sell your home for the highest possible price ASAP

Bought with Coldwell Banker Realty

"My job is to find and attract mastery-based agents to the office, protect the culture, and make sure everyone is happy! "






