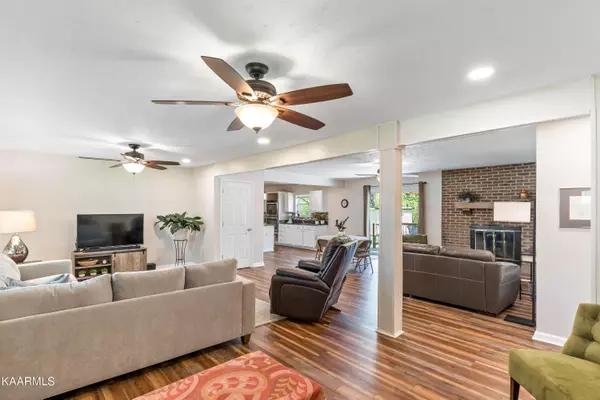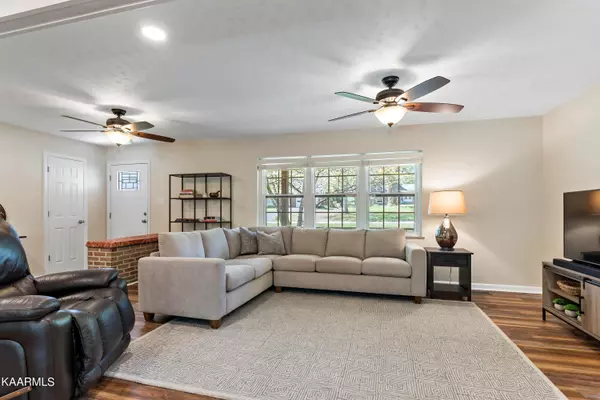$429,000
$425,000
0.9%For more information regarding the value of a property, please contact us for a free consultation.
3 Beds
2 Baths
1,779 SqFt
SOLD DATE : 06/02/2023
Key Details
Sold Price $429,000
Property Type Single Family Home
Sub Type Residential
Listing Status Sold
Purchase Type For Sale
Square Footage 1,779 sqft
Price per Sqft $241
Subdivision Crestwood Hills
MLS Listing ID 1223724
Sold Date 06/02/23
Style Traditional
Bedrooms 3
Full Baths 2
Originating Board East Tennessee REALTORS® MLS
Year Built 1965
Lot Size 0.440 Acres
Acres 0.44
Lot Dimensions 108x180.45xIRR
Property Description
WOW, you do not want to miss out on this adorable, completely remodeled ranch home in West Knox with 3 bedroom, 2 full bath, 1 car garage, and an amazing level yard. Everything in this home has been done for it's new owners. As you approach, please take notice in the stamped concrete, beautiful and well maintained lawn and comfortable covered front porch. From the moment you walk in you will be pleasantly greeted with beautiful finishing's. From the modern freshly painted walls, updated floors, bright lights, and updated windows. Then you have the amazing chef's dream kitchen with gas stove, hood, double ovens, granite counter tops, and a ton of counter space and cabinets. This is where you connect to the garage that has recently had epoxy installed and the laundry space. Back inside the 3 spacious bedrooms and 2 full baths. Out back sit on the back deck overlooking this beautifully plush rich green, level, fenced in yard. Additional features that are included in this home are the storage building and gazebo.
Location
State TN
County Knox County - 1
Area 0.44
Rooms
Family Room Yes
Other Rooms DenStudy, Bedroom Main Level, Extra Storage, Office, Family Room, Mstr Bedroom Main Level
Basement Crawl Space
Interior
Interior Features Island in Kitchen, Walk-In Closet(s), Eat-in Kitchen
Heating Central, Natural Gas, Electric
Cooling Central Cooling, Ceiling Fan(s)
Flooring Laminate, Tile
Fireplaces Number 1
Fireplaces Type Brick, Wood Burning
Fireplace Yes
Appliance Dishwasher, Disposal, Self Cleaning Oven, Microwave
Heat Source Central, Natural Gas, Electric
Exterior
Exterior Feature Windows - Vinyl, Windows - Insulated, Fenced - Yard, Porch - Covered, Fence - Chain, Deck
Garage Garage Door Opener, Attached, Side/Rear Entry, Main Level, Off-Street Parking
Garage Spaces 1.0
Garage Description Attached, SideRear Entry, Garage Door Opener, Main Level, Off-Street Parking, Attached
Pool true
Amenities Available Pool
View Wooded
Parking Type Garage Door Opener, Attached, Side/Rear Entry, Main Level, Off-Street Parking
Total Parking Spaces 1
Garage Yes
Building
Lot Description Private, Level
Faces I-40 Exit 379 onto Bridgewater Road. (R) onto Hardwicke Drive. Home is on the (R). SOP
Sewer Public Sewer
Water Public
Architectural Style Traditional
Additional Building Storage, Gazebo
Structure Type Brick
Schools
Middle Schools Cedar Bluff
High Schools Hardin Valley Academy
Others
Restrictions Yes
Tax ID 119EC005
Energy Description Electric, Gas(Natural)
Read Less Info
Want to know what your home might be worth? Contact us for a FREE valuation!

Our team is ready to help you sell your home for the highest possible price ASAP

"My job is to find and attract mastery-based agents to the office, protect the culture, and make sure everyone is happy! "






