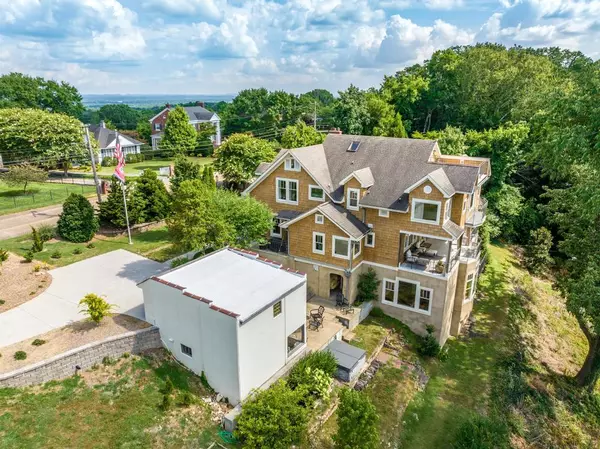$1,250,000
$1,299,000
3.8%For more information regarding the value of a property, please contact us for a free consultation.
5 Beds
5 Baths
5,576 SqFt
SOLD DATE : 05/31/2023
Key Details
Sold Price $1,250,000
Property Type Single Family Home
Sub Type Single Family Residence
Listing Status Sold
Purchase Type For Sale
Square Footage 5,576 sqft
Price per Sqft $224
Subdivision Missionary Ridge
MLS Listing ID 1369157
Sold Date 05/31/23
Bedrooms 5
Full Baths 5
Originating Board Greater Chattanooga REALTORS®
Year Built 1907
Lot Size 0.980 Acres
Acres 0.98
Lot Dimensions 177' x 242' x 181' x 233'
Property Description
Craftsman style oasis with a breath taking view of Lookout Mountain and valley below. Built in 1907 and totally remodeled and nearly doubled in size in 2007, this residence has both charm and modern, maintenance-free amenities. For the family that wants to live 10 minutes from downtown and the airport and yet feel miles away... thanks to the quiet of the bluff view property on a large wooded lot. Minutes from the city's hospitals and interstate system, this home is perfect for professionals who are tired of commuting. This architecturally designed home features 5 bedrooms, 5 tile and stone bathrooms as well as 2 home offices, a exercise space with a steam shower on the same level. Kitchen is open to the keeping room with free standing fireplace as well as formal dining and living room with an additional fireplace. Some of the features of this home include Pella windows, Durock Fire Proof Siding, Miele appliances, wet bar and lower level game room with 14 foot wood inlay ceilings. The master suite is located on the upper level to take advantage of the best view from it's private balcony. Separate his and her closets beautiful marble ensuite. Laundry room is also located on this level for convenience to all the bedrooms. There is a private roof top patio with an outdoor shower. The oversized detached garage provides privacy to the outdoor area with a stone fireplace on a paver patio which is conveniently accessable from the kitchen and the lower level. Expansive workshop awaits the family craftsman and presents opportunity as a gardening shed or the environment for a greenhouse. Character, urban sophistication and natural beauty all in one property! Invest in the quality of your life and quantity of your time by calling Missionary Ridge ''Home''. There really is no place like it.
Location
State TN
County Hamilton
Area 0.98
Rooms
Basement Finished, Full, Partial
Interior
Interior Features Central Vacuum, Connected Shared Bathroom, Double Vanity, Eat-in Kitchen, Granite Counters, High Ceilings, Open Floorplan, Pantry, Separate Dining Room, Separate Shower, Sitting Area, Sound System, Steam Shower, Walk-In Closet(s), Wet Bar
Heating Central, Electric
Cooling Central Air, Electric, Multi Units
Flooring Carpet, Hardwood, Tile, Other
Fireplaces Number 3
Fireplaces Type Den, Family Room, Gas Log, Living Room, Outside, Wood Burning
Fireplace Yes
Window Features Clad,Insulated Windows,Skylight(s),Window Treatments,Wood Frames
Appliance Washer, Refrigerator, Microwave, Gas Water Heater, Free-Standing Gas Range, Dryer, Disposal, Dishwasher, Convection Oven
Heat Source Central, Electric
Laundry Electric Dryer Hookup, Gas Dryer Hookup, Laundry Room, Washer Hookup
Exterior
Exterior Feature Gas Grill, Lighting
Parking Features Basement, Garage Door Opener, Garage Faces Front, Garage Faces Side, Kitchen Level
Garage Spaces 3.0
Garage Description Basement, Garage Door Opener, Garage Faces Front, Garage Faces Side, Kitchen Level
Community Features Historic District
Utilities Available Cable Available, Electricity Available, Phone Available, Sewer Connected
View Other
Roof Type Asphalt,Shingle
Porch Covered, Deck, Patio, Porch, Porch - Covered
Total Parking Spaces 3
Garage Yes
Building
Lot Description Brow Lot, Sloped
Faces 24 E to East Ridge exit. Right at traffic circle on 29th, Left on Westside Dr., Veer right onto S Crest. Home is on the right.
Story Three Or More
Foundation Concrete Perimeter
Water Public
Structure Type Fiber Cement,Shingle Siding,Stucco
Schools
Elementary Schools East Ridge Elementary
Middle Schools East Ridge Middle
High Schools East Ridge High
Others
Senior Community No
Tax ID 168j T 024
Security Features Security System,Smoke Detector(s)
Acceptable Financing Cash, Conventional, Owner May Carry
Listing Terms Cash, Conventional, Owner May Carry
Read Less Info
Want to know what your home might be worth? Contact us for a FREE valuation!

Our team is ready to help you sell your home for the highest possible price ASAP
"My job is to find and attract mastery-based agents to the office, protect the culture, and make sure everyone is happy! "






