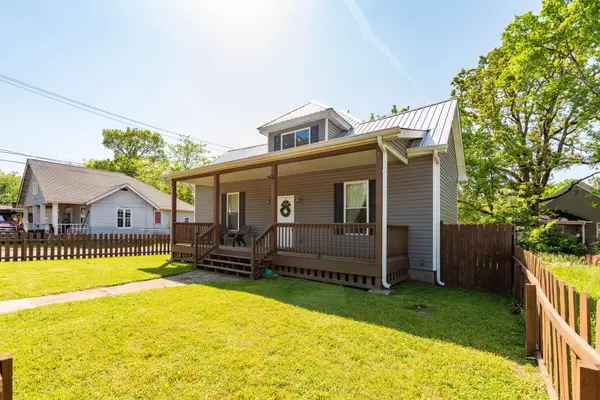$272,500
$287,000
5.1%For more information regarding the value of a property, please contact us for a free consultation.
4 Beds
3 Baths
1,600 SqFt
SOLD DATE : 06/02/2023
Key Details
Sold Price $272,500
Property Type Single Family Home
Sub Type Single Family Residence
Listing Status Sold
Purchase Type For Sale
Square Footage 1,600 sqft
Price per Sqft $170
MLS Listing ID 1372202
Sold Date 06/02/23
Bedrooms 4
Full Baths 2
Half Baths 1
Originating Board Greater Chattanooga REALTORS®
Year Built 1930
Lot Size 6,534 Sqft
Acres 0.15
Lot Dimensions 50X90.75
Property Description
Welcome to Oak Grove! This lovely home is ready to make your own. With 4 bedrooms, 2.5 bathrooms, gorgeous finishes and plenty of open space, this home is sure to please. This home was completely renovated/remodeled just a few short years ago, so almost everything in the home is just 3 years old. There is a huge kitchen with soft close cabinets/drawers, quartz countertops and a massive island. The kitchen is eat-in, but there is also a separate formal dining area. The master is on the main level and features an en suite with a walk-in tile shower, double vanity, and walk-in closet. For size reference the master is sporting a king size bed. There is one other bedroom on the main level that could also be an office. The other 2 bedrooms share the other full bath upstairs, perfect for children! The yard is completely fenced in, with lots of privacy in the back. There is also private off street parking with a solar operated gate to get in the backyard, and room enough for 2 vehicles. There is also a covered front porch and a back deck for grilling and enjoying the summertime. The roof, HVAC and appliances are all also only 3 years old, talk about a move in ready, low maintenance property! Overall you will love the luxurious finishes on this amazing home located in Downtown Chattanooga.
Location
State TN
County Hamilton
Area 0.15
Rooms
Basement Crawl Space
Interior
Interior Features Double Vanity, Eat-in Kitchen, En Suite, Primary Downstairs, Separate Dining Room, Separate Shower, Tub/shower Combo, Walk-In Closet(s)
Heating Central, Natural Gas
Cooling Central Air, Electric
Fireplace No
Appliance Tankless Water Heater, Refrigerator, Microwave, Free-Standing Electric Range, Disposal, Dishwasher
Heat Source Central, Natural Gas
Exterior
Garage Off Street
Garage Description Off Street
Utilities Available Cable Available, Electricity Available, Phone Available, Sewer Connected
Roof Type Metal
Porch Deck, Patio, Porch, Porch - Covered
Parking Type Off Street
Garage No
Building
Faces Take exit 180A toward TN-8 N/Rossville Blvd/Central Ave/Roseville Blvd onto US-11/US-64 (23rd St) Turn left onto Lynnbrook Ave Turn right onto E 19th St Turn left onto S Beech St Property is on the left
Story Two
Foundation Block
Water Public
Structure Type Other
Schools
Elementary Schools East Side Elementary
Middle Schools Orchard Knob Middle
High Schools Howard School Of Academics & Tech
Others
Senior Community No
Tax ID 156b S 009
Acceptable Financing Cash, Conventional, FHA, VA Loan, Owner May Carry
Listing Terms Cash, Conventional, FHA, VA Loan, Owner May Carry
Read Less Info
Want to know what your home might be worth? Contact us for a FREE valuation!

Our team is ready to help you sell your home for the highest possible price ASAP

"My job is to find and attract mastery-based agents to the office, protect the culture, and make sure everyone is happy! "






