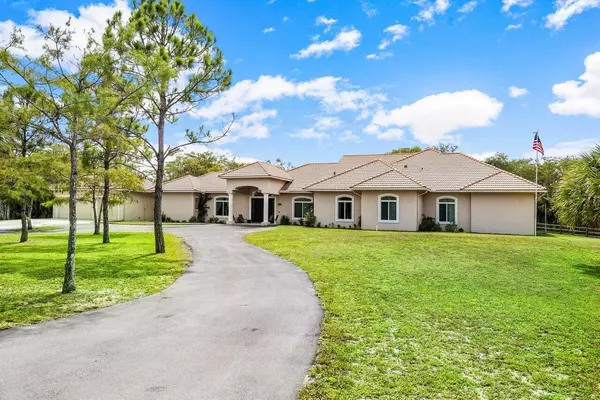Bought with Platinum Living Realty
$1,500,000
$1,725,000
13.0%For more information regarding the value of a property, please contact us for a free consultation.
6 Beds
5.1 Baths
4,493 SqFt
SOLD DATE : 06/02/2023
Key Details
Sold Price $1,500,000
Property Type Single Family Home
Sub Type Single Family Detached
Listing Status Sold
Purchase Type For Sale
Square Footage 4,493 sqft
Price per Sqft $333
Subdivision Deer Run
MLS Listing ID RX-10821894
Sold Date 06/02/23
Bedrooms 6
Full Baths 5
Half Baths 1
Construction Status Resale
HOA Fees $165/mo
HOA Y/N Yes
Year Built 2006
Annual Tax Amount $9,839
Tax Year 2021
Property Description
Prepare to be wowed as you enter this IMPRESSIVE 4,979 home (4,493 ua) 6 bedrooms, 5.5 bathrooms, with theater/game room and detached 3 car garage on 5 acres in highly desirable Deer Run! This amazing home offers gorgeous over sized tile set on diamond, volume ceilings and expansive split bedroom floor plan. Large chefs kitchen has two islands, granite counter tops, stainless appliances, double ovens, pot filler over stove top, 42'' cabinets with an incredible amount of storage, breakfast nook and open to the family room and large screened lanai. Luxurious Master with en suite featuring his and her vanities, jacuzzi tub, large shower and a MASSIVE walk in closet with floor to ceiling custom built ins. Five additional bedrooms, 2 with en suites and walk-in closets. ALL bathrooms have been
Location
State FL
County Palm Beach
Area 5590
Zoning Ar
Rooms
Other Rooms Family, Laundry-Inside, Media
Master Bath Separate Shower, Mstr Bdrm - Ground, Dual Sinks, Separate Tub
Interior
Interior Features Ctdrl/Vault Ceilings, Entry Lvl Lvng Area, Closet Cabinets, French Door, Kitchen Island, Built-in Shelves, Volume Ceiling, Walk-in Closet, Fireplace(s), Split Bedroom
Heating Central
Cooling Ceiling Fan, Central
Flooring Tile
Furnishings Unfurnished
Exterior
Exterior Feature Fence, Covered Patio, Room for Pool, Screened Patio
Garage Garage - Detached, RV/Boat, Drive - Circular, Driveway, 2+ Spaces
Garage Spaces 3.0
Community Features Gated Community
Utilities Available Electric, Septic, Cable, Well Water
Amenities Available Horse Trails, Horses Permitted, Picnic Area
Waterfront Yes
Waterfront Description Interior Canal
Roof Type Concrete Tile
Parking Type Garage - Detached, RV/Boat, Drive - Circular, Driveway, 2+ Spaces
Exposure East
Private Pool No
Building
Story 1.00
Foundation CBS, Stucco
Construction Status Resale
Schools
Elementary Schools Binks Forest Elementary School
Middle Schools Wellington Landings Middle
High Schools Wellington High School
Others
Pets Allowed Yes
HOA Fee Include Common Areas,Manager,Security,Trash Removal
Senior Community No Hopa
Restrictions Buyer Approval
Acceptable Financing Cash, Conventional
Membership Fee Required No
Listing Terms Cash, Conventional
Financing Cash,Conventional
Pets Description No Restrictions
Read Less Info
Want to know what your home might be worth? Contact us for a FREE valuation!

Our team is ready to help you sell your home for the highest possible price ASAP

"My job is to find and attract mastery-based agents to the office, protect the culture, and make sure everyone is happy! "






