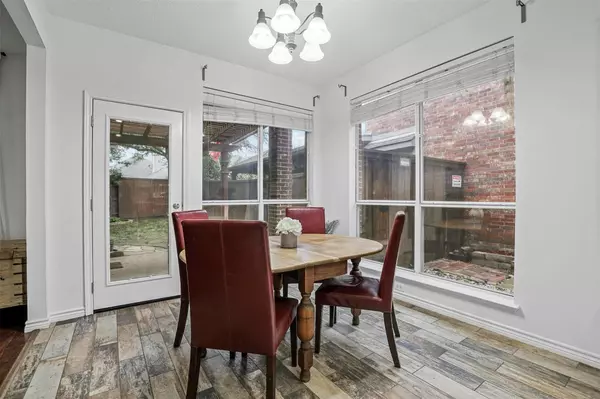$525,000
For more information regarding the value of a property, please contact us for a free consultation.
4 Beds
3 Baths
2,525 SqFt
SOLD DATE : 06/02/2023
Key Details
Property Type Single Family Home
Sub Type Single Family Residence
Listing Status Sold
Purchase Type For Sale
Square Footage 2,525 sqft
Price per Sqft $207
Subdivision Wellington Of Flower Mound Ph
MLS Listing ID 20289575
Sold Date 06/02/23
Style Traditional
Bedrooms 4
Full Baths 3
HOA Fees $68/ann
HOA Y/N Mandatory
Year Built 1997
Annual Tax Amount $7,443
Lot Size 6,359 Sqft
Acres 0.146
Property Description
MULTIPLE OFFERS! DEADLINE IS MONDAY 9p!! Fall in love with this charming 4B, 3.5Ba home with 2 living areas in the highly coveted community of Wellington of Flower Mound. Nestled in a quiet cul-du-sac, walking distance to award-winning elementary, middle and FMHS! The home has tall ceilings, beautiful hardwood flooring throughout and no carpet. The NEWLY UPDATED kitchen has granite counter tops, stainless still appliances and island and pantry. As you head upstairs you will find huge living space and oversized primary bedroom with beautiful raised ceilings. The UPDATED primary bath features frameless shower along with double vanity with a light and airy spa feel. The backyard has a large deck and multiple sitting areas w a large oak tree. This community has so many features incl. 2 Olympic size pools and a kiddie pool, putting green, basketball courts, tennis & pickleball courts, pond, fitness center, community center and playground all included in HOA. You will LOVE this community!
Location
State TX
County Denton
Community Club House, Community Pool, Curbs, Fitness Center, Park, Playground, Pool, Sidewalks, Tennis Court(S)
Direction 121 N to exit W to 2499 then on to Long Prairie Rd- take a left onto Flower Mound Rd.-then a left onto Arbor Creek Lane, Right onto Ranchero Way then a left onto Kales Lane and a right onto Cedar Pass Ct. Home on your left.
Rooms
Dining Room 2
Interior
Interior Features Double Vanity, Eat-in Kitchen, Granite Counters, Kitchen Island, Open Floorplan, Pantry, Vaulted Ceiling(s), Walk-In Closet(s)
Heating Central, Electric, Fireplace(s)
Cooling Central Air
Flooring Ceramic Tile, Hardwood
Fireplaces Number 1
Fireplaces Type Living Room
Equipment None
Appliance Dishwasher, Disposal, Electric Oven, Electric Range
Heat Source Central, Electric, Fireplace(s)
Laundry Electric Dryer Hookup, Gas Dryer Hookup
Exterior
Garage Spaces 2.0
Fence Back Yard, Fenced, Wood
Community Features Club House, Community Pool, Curbs, Fitness Center, Park, Playground, Pool, Sidewalks, Tennis Court(s)
Utilities Available Asphalt, City Sewer, City Water, Curbs
Roof Type Composition,Shingle
Garage Yes
Building
Lot Description Few Trees, Landscaped
Story Two
Foundation Brick/Mortar
Structure Type Brick
Schools
Elementary Schools Wellington
Middle Schools Mckamy
High Schools Flower Mound
School District Lewisville Isd
Others
Restrictions Deed
Ownership Richard Walling
Acceptable Financing Cash, Conventional, FHA, VA Loan
Listing Terms Cash, Conventional, FHA, VA Loan
Financing Conventional
Read Less Info
Want to know what your home might be worth? Contact us for a FREE valuation!

Our team is ready to help you sell your home for the highest possible price ASAP

©2024 North Texas Real Estate Information Systems.
Bought with Russell Rhodes • Berkshire HathawayHS PenFed TX

"My job is to find and attract mastery-based agents to the office, protect the culture, and make sure everyone is happy! "






