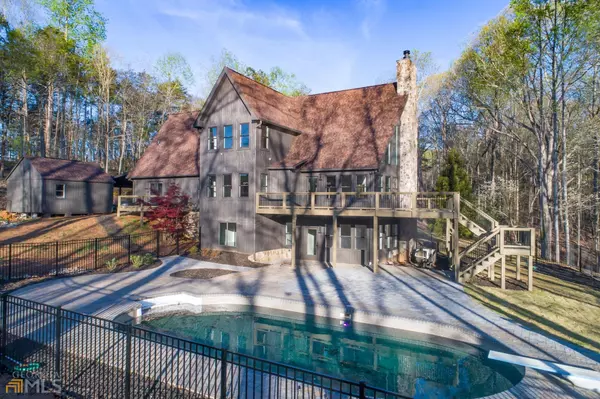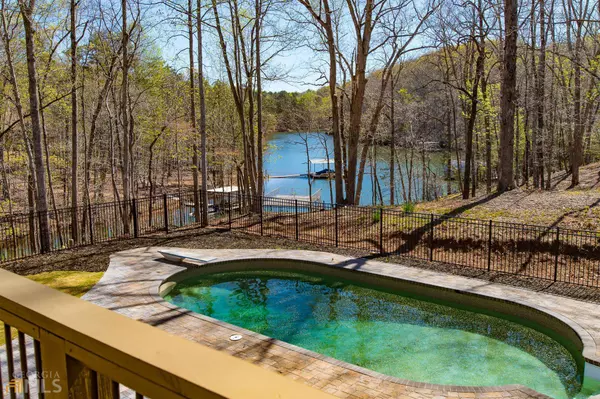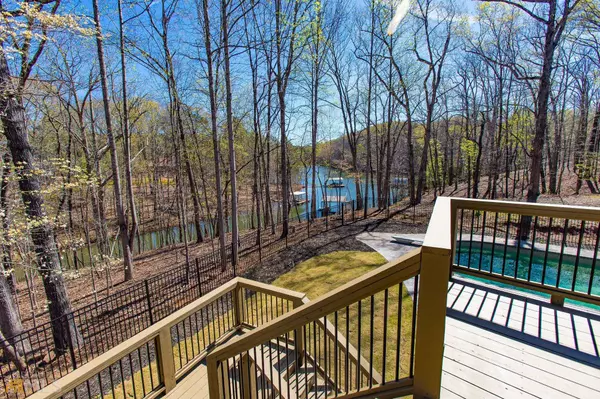Bought with Will Teague • eXp Realty
$1,590,000
$1,690,000
5.9%For more information regarding the value of a property, please contact us for a free consultation.
5 Beds
5 Baths
4,501 SqFt
SOLD DATE : 06/02/2023
Key Details
Sold Price $1,590,000
Property Type Single Family Home
Sub Type Single Family Residence
Listing Status Sold
Purchase Type For Sale
Square Footage 4,501 sqft
Price per Sqft $353
MLS Listing ID 20091735
Sold Date 06/02/23
Style A-frame
Bedrooms 5
Full Baths 4
Half Baths 2
Construction Status Updated/Remodeled
HOA Y/N No
Year Built 1994
Annual Tax Amount $6,158
Tax Year 2021
Lot Size 2.480 Acres
Property Description
Stunning, both inside and out, this A-Frame house has been completely remodeled to bring a modern rustic feel to the Lake Lanier home. Through the front door is a massive, open concept, family room, eating area, and kitchen. The kitchen has been redesigned with custom cabinets, new stainless steel appliances, and an oversized island with gorgeous granite countertops. The first floor master suit has a private deck and a beautifully tiled bathroom with a massive shower. The basement is great for entertaining with a bar and large living space, all of which flows perfectly to the back deck and pool area. Almost everything is new in this house, from floorplan, to drywall, to cabinets, flooring, roof, interior and exterior paint, tile, and more, it feels as though it is new construction. Situated on 2+, beautifully landscaped, acres in a desirable central location between Dawsonville and Gainesville, this lake house is a special one you do not want to miss. The incredibly private lot comes with a single slip dock with party deck and a dock permit. Two car garage can be added.
Location
State GA
County Hall
Rooms
Basement Exterior Entry, Finished
Main Level Bedrooms 1
Interior
Interior Features Vaulted Ceiling(s), High Ceilings, Double Vanity, Two Story Foyer, Walk-In Closet(s), Master On Main Level
Heating Heat Pump
Cooling Heat Pump
Flooring Hardwood, Tile, Vinyl
Fireplaces Number 2
Exterior
Garage Carport
Community Features None
Utilities Available Underground Utilities, Electricity Available, High Speed Internet, Propane, Water Available
Roof Type Composition
Building
Story Two
Sewer Septic Tank
Level or Stories Two
Construction Status Updated/Remodeled
Schools
Elementary Schools Sardis
Middle Schools Chestatee
High Schools Chestatee
Others
Financing Conventional
Read Less Info
Want to know what your home might be worth? Contact us for a FREE valuation!

Our team is ready to help you sell your home for the highest possible price ASAP

© 2024 Georgia Multiple Listing Service. All Rights Reserved.

"My job is to find and attract mastery-based agents to the office, protect the culture, and make sure everyone is happy! "






