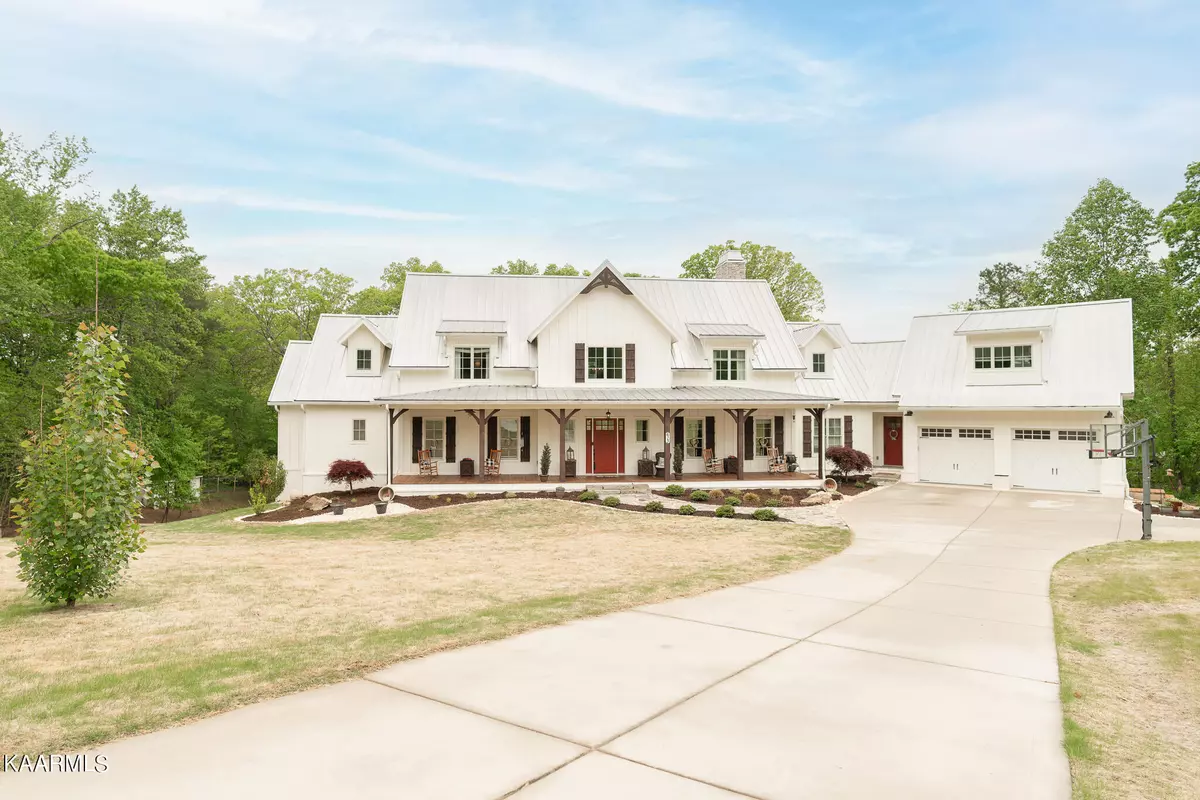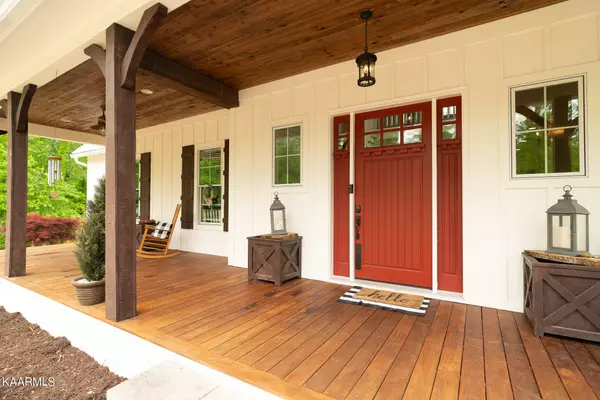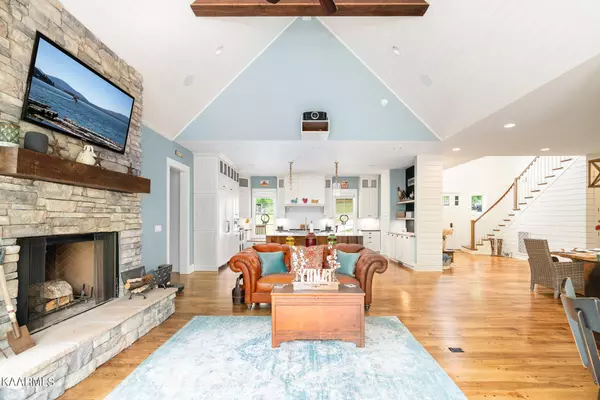$2,300,000
$2,500,000
8.0%For more information regarding the value of a property, please contact us for a free consultation.
4 Beds
6 Baths
5,875 SqFt
SOLD DATE : 06/02/2023
Key Details
Sold Price $2,300,000
Property Type Single Family Home
Sub Type Residential
Listing Status Sold
Purchase Type For Sale
Square Footage 5,875 sqft
Price per Sqft $391
Subdivision Home Is Considered To Be In Charis Fields, But Has Extremely Lenient Restrictions And No Hoa Fees.
MLS Listing ID 1225450
Sold Date 06/02/23
Style Craftsman,Traditional
Bedrooms 4
Full Baths 6
Originating Board East Tennessee REALTORS® MLS
Year Built 2016
Lot Size 10.170 Acres
Acres 10.17
Property Description
Showings start May 1st.
Incredible location and superior quality! This stunning modern farmhouse sits on 10 private acres. It is convenient to Farragut shopping/restaurants, yet just over the Loudon Co. line. The home features 4 bedrooms/6 full bathrooms, 2 offices, plus a bonus room that could easily serve as an additional bedroom. All bathrooms have tile flooring, including heated tile in the master bath. Both floors have separate laundry rooms. In the gourmet kitchen you will find Thermador appliances, including a gas stove, two ovens, two dishwashers, custom ''pellet'' ice maker, and loads of cabinet space. This custom home also features, geothermal heating and cooling, foam insulation, a sealed crawlspace, and a Generac generator. You will also notice the exquisite detail that was put into the hickory flooring, wainscoting, and trim work. It is perfect for entertaining. Whether you like relaxing by the pool, unwinding in the hot tub, or watching movies with the built in screen and projector, there is something for everyone and you will be proud to call this home.
Location
State TN
County Loudon County - 32
Area 10.17
Rooms
Family Room Yes
Other Rooms LaundryUtility, DenStudy, Sunroom, Bedroom Main Level, Extra Storage, Office, Great Room, Family Room, Mstr Bedroom Main Level
Basement Crawl Space Sealed
Dining Room Formal Dining Area, Breakfast Room
Interior
Interior Features Island in Kitchen, Pantry, Walk-In Closet(s)
Heating Geo Heat (Closed Lp), Natural Gas
Cooling Central Cooling
Flooring Hardwood, Radiant Floors, Tile
Fireplaces Number 2
Fireplaces Type Stone, Wood Burning
Fireplace Yes
Appliance Backup Generator, Dishwasher, Gas Stove, Tankless Wtr Htr, Smoke Detector, Self Cleaning Oven, Security Alarm, Refrigerator, Microwave, Intercom
Heat Source Geo Heat (Closed Lp), Natural Gas
Laundry true
Exterior
Exterior Feature Window - Energy Star, Windows - Vinyl, Windows - Insulated, Fence - Wood, Pool - Swim (Ingrnd), Prof Landscaped, Deck, Balcony, Doors - Energy Star
Garage RV Garage, Garage Door Opener, Designated Parking, Attached, RV Parking, Main Level, Off-Street Parking
Garage Description Attached, RV Parking, Garage Door Opener, Main Level, Off-Street Parking, Designated Parking, Attached
View Country Setting
Parking Type RV Garage, Garage Door Opener, Designated Parking, Attached, RV Parking, Main Level, Off-Street Parking
Garage No
Building
Lot Description Private, Pond, Level, Rolling Slope
Faces Kingston Pike, left on Old Stage Rd, left on Dixon Rd. Property is on left. Sign by driveway
Sewer Septic Tank, Perc Test On File
Water Well
Architectural Style Craftsman, Traditional
Additional Building Barn(s)
Structure Type Fiber Cement,Frame
Others
Restrictions Yes
Tax ID 011 077.05
Energy Description Gas(Natural)
Acceptable Financing New Loan, FHA, Cash, Conventional
Listing Terms New Loan, FHA, Cash, Conventional
Read Less Info
Want to know what your home might be worth? Contact us for a FREE valuation!

Our team is ready to help you sell your home for the highest possible price ASAP

"My job is to find and attract mastery-based agents to the office, protect the culture, and make sure everyone is happy! "






