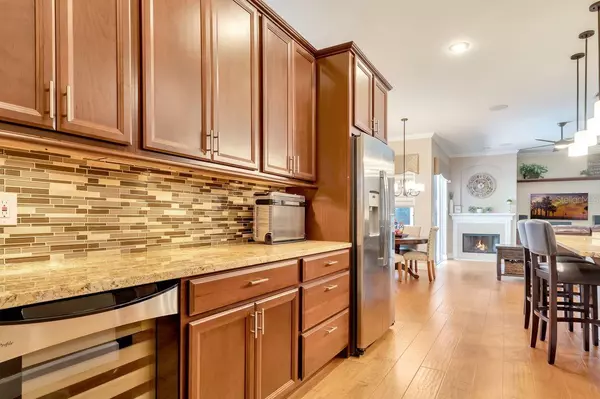$640,000
$625,000
2.4%For more information regarding the value of a property, please contact us for a free consultation.
4 Beds
3 Baths
2,464 SqFt
SOLD DATE : 06/02/2023
Key Details
Sold Price $640,000
Property Type Single Family Home
Sub Type Single Family Residence
Listing Status Sold
Purchase Type For Sale
Square Footage 2,464 sqft
Price per Sqft $259
Subdivision Brookstone 43/47
MLS Listing ID O6102970
Sold Date 06/02/23
Bedrooms 4
Full Baths 3
Construction Status Financing,Inspections
HOA Fees $84/ann
HOA Y/N Yes
Originating Board Stellar MLS
Year Built 2000
Annual Tax Amount $5,695
Lot Size 9,147 Sqft
Acres 0.21
Property Description
Stunning and spacious, this four bedroom, three bath pool home is located in the gated community of Brookstone. This home offers a comfortable living space that is perfect for families and anyone who loves to entertain. Interior features include an open-concept layout with crown molding throughout, plantation shutters, engineered hardwood flooring, formal and kitchen dining areas, updated bathrooms, and more. The updated kitchen features 42-inch upgraded cabinets, granite countertops, stainless steel appliances, breakfast bar, and a large kitchen island. The primary bedroom suite includes two walk-in closets with built-in custom closet systems, an attached sitting room, and spa-like ensuite bath with dual vanities, quartz countertops, and large walk-in glass shower. Three additional bedrooms and two full baths offer plenty of room for the rest of the family or guests. The fenced-in backyard is your very own private oasis, with a large, screened lanai and inviting pool and spa. Community amenities include tennis court, basketball court, park with pavilion and picnic tables, and playground. The community offers three private gated entrances, and the location is convenient to major highways, shopping, dining, and entertainment options. Call to set up a private viewing today! Don't miss your chance to make this beautiful house your forever home!
Location
State FL
County Orange
Community Brookstone 43/47
Zoning R-1AAA
Rooms
Other Rooms Formal Dining Room Separate, Inside Utility
Interior
Interior Features Ceiling Fans(s), Crown Molding, Eat-in Kitchen, Kitchen/Family Room Combo, Master Bedroom Main Floor, Open Floorplan, Solid Wood Cabinets, Split Bedroom, Stone Counters, Walk-In Closet(s), Window Treatments
Heating Central
Cooling Central Air
Flooring Ceramic Tile, Hardwood
Fireplaces Type Family Room, Wood Burning
Fireplace true
Appliance Cooktop, Dishwasher, Disposal, Electric Water Heater, Microwave, Range, Refrigerator, Wine Refrigerator
Laundry Inside, Laundry Room
Exterior
Exterior Feature Irrigation System, Sidewalk, Sliding Doors
Parking Features Driveway, Garage Door Opener
Garage Spaces 2.0
Fence Vinyl
Pool Gunite, In Ground, Lighting, Screen Enclosure, Self Cleaning
Community Features Deed Restrictions, Gated, Playground, Sidewalks, Tennis Courts
Utilities Available BB/HS Internet Available, Cable Available, Electricity Connected, Public, Sewer Connected, Street Lights, Underground Utilities, Water Connected
Amenities Available Basketball Court, Gated, Park, Playground, Tennis Court(s)
Roof Type Shingle
Porch Covered, Enclosed, Front Porch, Rear Porch, Screened
Attached Garage true
Garage true
Private Pool Yes
Building
Lot Description City Limits, Near Public Transit, Sidewalk, Paved
Entry Level One
Foundation Slab
Lot Size Range 0 to less than 1/4
Sewer Public Sewer
Water Public
Structure Type Block, Stucco
New Construction false
Construction Status Financing,Inspections
Schools
Elementary Schools Westbrooke Elementary
Middle Schools Sunridge Middle
High Schools West Orange High
Others
Pets Allowed Yes
HOA Fee Include Private Road, Recreational Facilities
Senior Community No
Ownership Fee Simple
Monthly Total Fees $84
Acceptable Financing Cash, Conventional, FHA, VA Loan
Membership Fee Required Required
Listing Terms Cash, Conventional, FHA, VA Loan
Special Listing Condition None
Read Less Info
Want to know what your home might be worth? Contact us for a FREE valuation!

Our team is ready to help you sell your home for the highest possible price ASAP

© 2025 My Florida Regional MLS DBA Stellar MLS. All Rights Reserved.
Bought with CENTURY 21 PROFESSIONAL GROUP
"My job is to find and attract mastery-based agents to the office, protect the culture, and make sure everyone is happy! "






