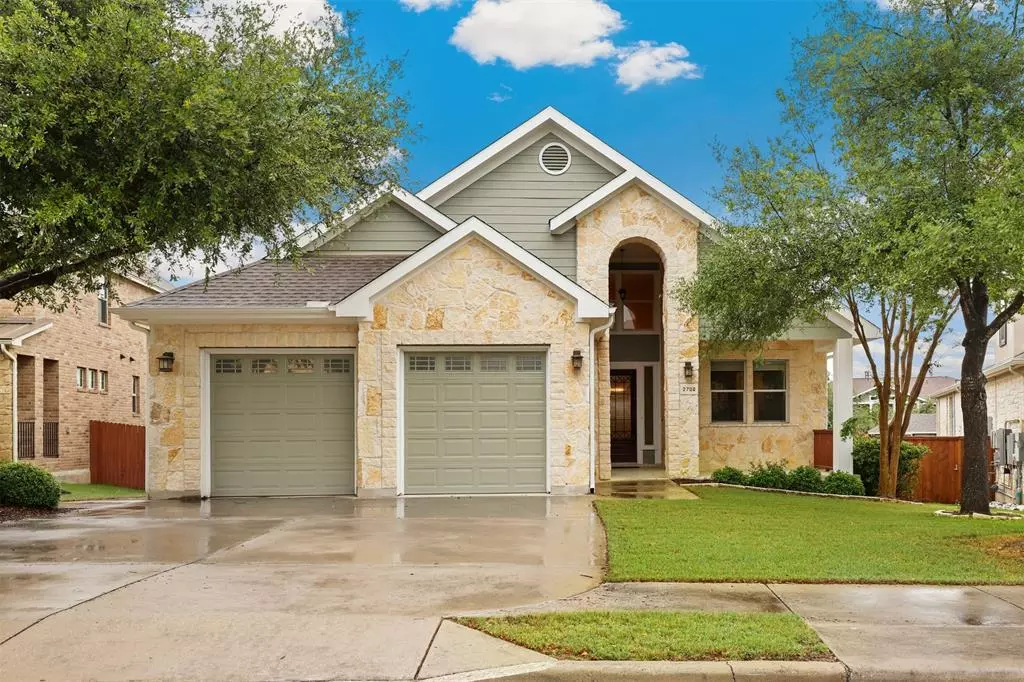$800,000
For more information regarding the value of a property, please contact us for a free consultation.
4 Beds
3 Baths
2,719 SqFt
SOLD DATE : 06/02/2023
Key Details
Property Type Single Family Home
Sub Type Single Family Residence
Listing Status Sold
Purchase Type For Sale
Square Footage 2,719 sqft
Price per Sqft $294
Subdivision Reserve At Twin Creeks Sec 14
MLS Listing ID 4490198
Sold Date 06/02/23
Style Single level Floor Plan
Bedrooms 4
Full Baths 2
Half Baths 1
HOA Fees $33/qua
Originating Board actris
Year Built 2010
Annual Tax Amount $12,747
Tax Year 2022
Lot Size 10,750 Sqft
Property Description
Beautiful, stone adorned single story home nestled away on a quiet, cul-de-sac street in the highly desirable community of The Reserve at Twin Creeks! With high ceilings, an abundance of natural light, and an open concept layout, this home feels like a 2-story but is much easier to care for. As you make your way inside, you will discover a craftsman style design featuring a large, open living and dining area with gorgeous wood flooring and a cozy gas log fireplace. The kitchen offers plenty of room with ample cabinet storage, stainless steel appliances, a center island, smooth granite countertops, and tile flooring for easy cleaning. The spacious primary suite is privately tucked away at the back of the home, boasting a walk-in closet and an en suite equipped with a dual-sink vanity, extra cabinet storage, and a walk-in shower. The bedroom at the front of the home is currently being used as an office and just off the garage is a huge bonus room that is flexible to fit your needs. There’s lots of attic space available for you to put away holiday decorations and more. Outside, get ready to lounge and grill from the long, covered patio area that looks out onto the serene and private backyard. Living here, you’ll enjoy a number of amenities including pools, golfing, walking trails, a lazy river, pavilions, trails, and more. This exceptionally convenient location means you’ll be close by to all of the shopping and restaurants in both Cedar Park and Austin, as well as being just a few short minutes from Lake Travis. Come check out everything this home has to offer today!
Location
State TX
County Travis
Rooms
Main Level Bedrooms 4
Interior
Interior Features High Ceilings, Double Vanity, Electric Dryer Hookup, Gas Dryer Hookup, Kitchen Island, No Interior Steps, Pantry, Primary Bedroom on Main, Recessed Lighting, Walk-In Closet(s), Washer Hookup
Heating Central, Electric
Cooling Central Air
Flooring Carpet, Tile, Wood
Fireplaces Number 1
Fireplaces Type Gas Log
Fireplace Y
Appliance Dishwasher, Disposal, Microwave, Free-Standing Gas Range, Stainless Steel Appliance(s), Water Heater
Exterior
Exterior Feature Gutters Full
Garage Spaces 2.0
Fence Wood
Pool None
Community Features Clubhouse, Cluster Mailbox, Fitness Center, Golf, Picnic Area, Playground, Pool, Walk/Bike/Hike/Jog Trail(s
Utilities Available Electricity Connected, High Speed Internet, Natural Gas Connected, Phone Available, Water Connected
Waterfront Description None
View None
Roof Type Composition, Shingle
Accessibility None
Porch Covered, Front Porch, Patio
Total Parking Spaces 2
Private Pool No
Building
Lot Description Cul-De-Sac, Sprinkler - Automatic, Trees-Medium (20 Ft - 40 Ft)
Faces West
Foundation Slab
Sewer Public Sewer
Water Public
Level or Stories One
Structure Type Cement Siding, Stone, Stucco
New Construction No
Schools
Elementary Schools Cypress
Middle Schools Cedar Park
High Schools Cedar Park
Others
HOA Fee Include See Remarks
Restrictions Deed Restrictions
Ownership Fee-Simple
Acceptable Financing Cash, Conventional, FHA, VA Loan
Tax Rate 2.1802
Listing Terms Cash, Conventional, FHA, VA Loan
Special Listing Condition Standard
Read Less Info
Want to know what your home might be worth? Contact us for a FREE valuation!

Our team is ready to help you sell your home for the highest possible price ASAP
Bought with Regency REALTORS

"My job is to find and attract mastery-based agents to the office, protect the culture, and make sure everyone is happy! "

