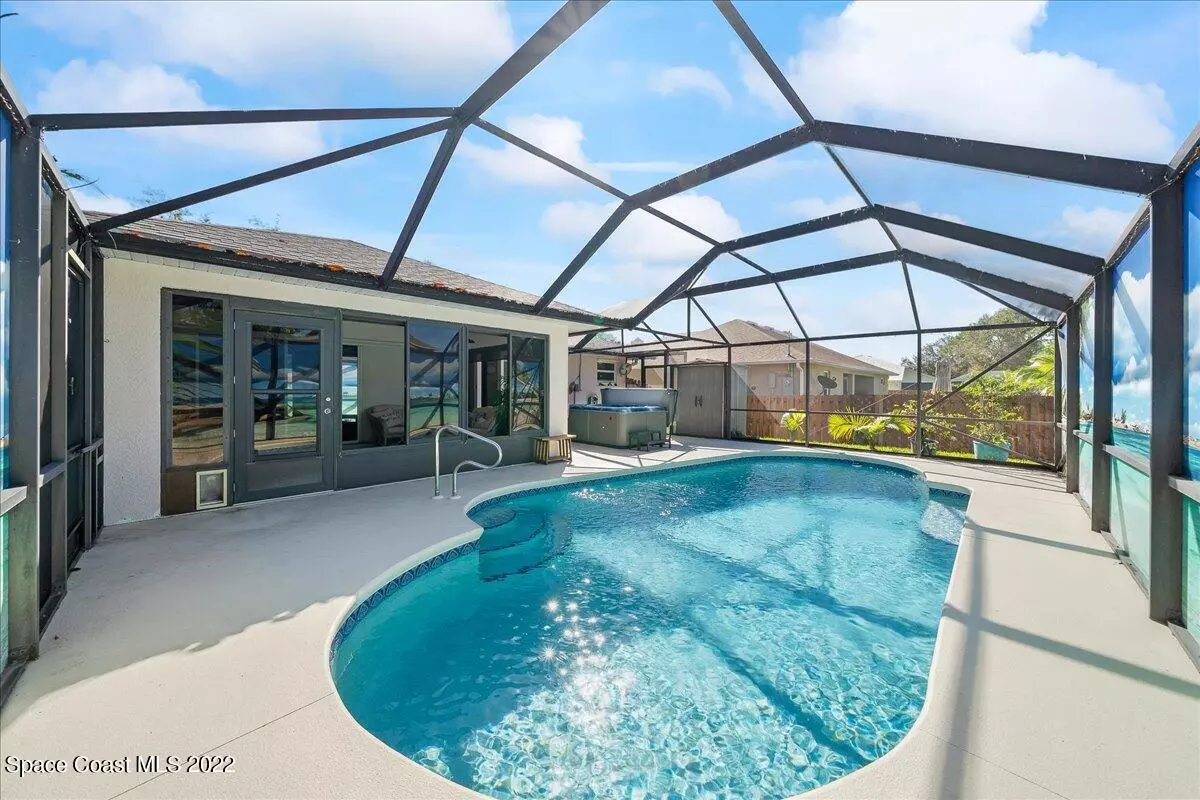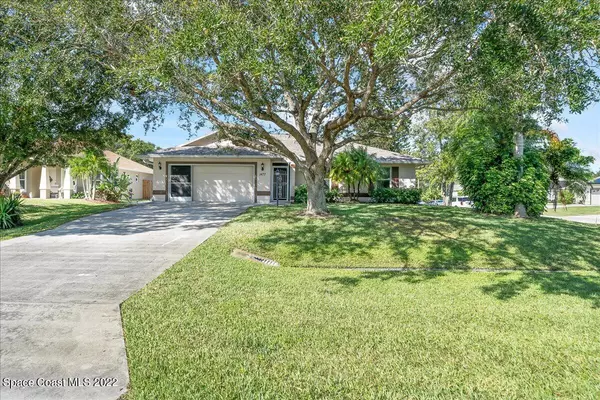$450,000
$459,500
2.1%For more information regarding the value of a property, please contact us for a free consultation.
3 Beds
2 Baths
1,694 SqFt
SOLD DATE : 06/01/2023
Key Details
Sold Price $450,000
Property Type Single Family Home
Sub Type Single Family Residence
Listing Status Sold
Purchase Type For Sale
Square Footage 1,694 sqft
Price per Sqft $265
Subdivision No Subdivision
MLS Listing ID 948922
Sold Date 06/01/23
Bedrooms 3
Full Baths 2
HOA Y/N No
Total Fin. Sqft 1694
Originating Board Space Coast MLS (Space Coast Association of REALTORS®)
Year Built 2000
Annual Tax Amount $3,917
Tax Year 2022
Lot Size 10,454 Sqft
Acres 0.24
Lot Dimensions 85.0 ft x 125.0 ft
Property Description
Beautiful & welcoming home located in the ''sweet spot'' of Sebastian with sidewalks for strolling & paths to pedal your bicycle. Home has all the bells & whistles with granite countertops, new SS dishwasher, new SS microwave, SS convection oven, SS GE fridge, new washer/dryer, all-new high-quality flooring, updated bathrooms, ceiling fans, fixtures & paint. No HOA. Enjoy year-round swimming & relaxing in the 25-jet ThermoSpa hot tub & solar-heated pool. A spacious A/C windowed-Florida room opens up allowing extended outdoor living in a private setting. Sip lemonade on the brick patio under the shade of a majestic magnolia and enjoy the private garden. Two-car garage with a workbench. Furniture is available to make this a turn-key home! $2,000 credit for full-price offer.
Location
State FL
County Indian River
Area 904 - Indian River
Direction U.S 1 to 512 West and then left on Roseland, then Laconia to Bevan Drive on the corner lot 1477
Interior
Interior Features Ceiling Fan(s), Kitchen Island, Pantry, Split Bedrooms, Other
Heating Central
Cooling Central Air, Electric
Flooring Laminate
Appliance Dishwasher, Dryer, Electric Range, Microwave, Refrigerator, Washer
Exterior
Exterior Feature ExteriorFeatures
Parking Features Attached
Garage Spaces 2.0
Pool In Ground, Private, Screen Enclosure, Solar Heat, Other
Utilities Available Cable Available, Other
Roof Type Shingle
Porch Patio
Garage Yes
Building
Lot Description Corner Lot, Sprinklers In Front, Sprinklers In Rear, Other
Faces East
Sewer Septic Tank
Water Public, Well
Level or Stories One
New Construction No
Others
Pets Allowed Yes
HOA Name SEBASTIAN HIGHLANDS UNIT 13
Senior Community No
Tax ID 31382600001335000022.0
Acceptable Financing Cash, Conventional, FHA, VA Loan
Listing Terms Cash, Conventional, FHA, VA Loan
Special Listing Condition Standard
Read Less Info
Want to know what your home might be worth? Contact us for a FREE valuation!

Our team is ready to help you sell your home for the highest possible price ASAP

Bought with Non-MLS or Out of Area

"My job is to find and attract mastery-based agents to the office, protect the culture, and make sure everyone is happy! "






