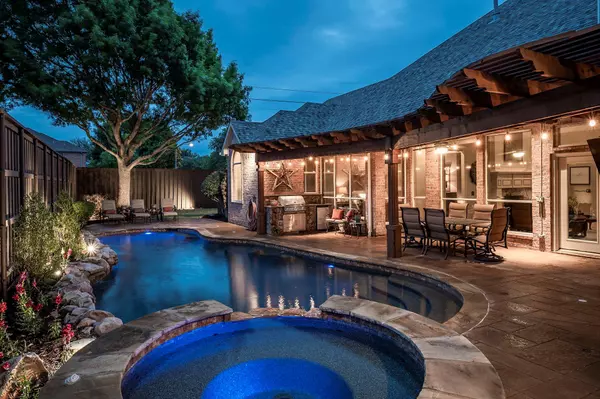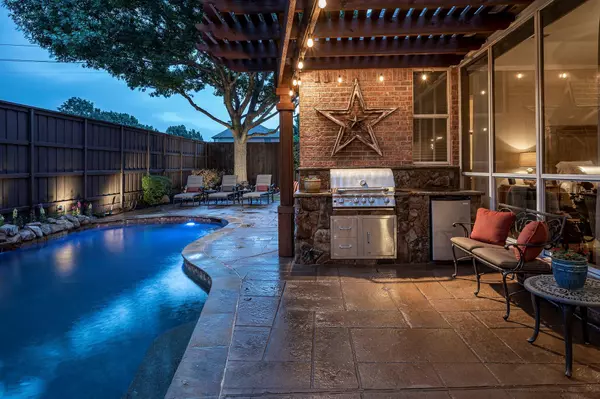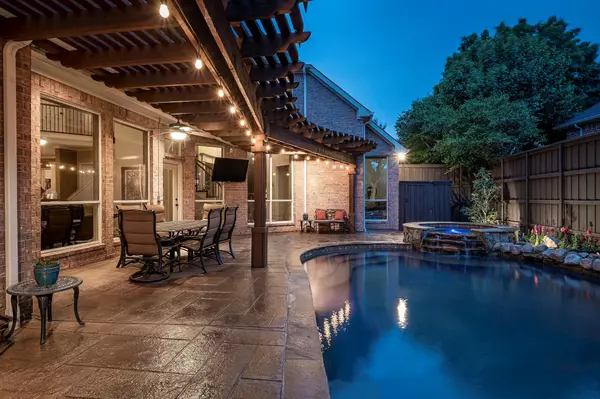$799,999
For more information regarding the value of a property, please contact us for a free consultation.
5 Beds
4 Baths
3,547 SqFt
SOLD DATE : 05/31/2023
Key Details
Property Type Single Family Home
Sub Type Single Family Residence
Listing Status Sold
Purchase Type For Sale
Square Footage 3,547 sqft
Price per Sqft $225
Subdivision Deerfield East Ph Two
MLS Listing ID 20313607
Sold Date 05/31/23
Style Traditional
Bedrooms 5
Full Baths 4
HOA Fees $70/ann
HOA Y/N Mandatory
Year Built 1998
Annual Tax Amount $10,990
Lot Size 9,583 Sqft
Acres 0.22
Property Description
Multiple Offers received. Deadline May 2nd by 5pm.
BEAUTIFUL Shaddock home in desired Deerfield community! Has been meticulously maintained & updated from the wrought iron front door to plantation shutters. SS appliances, double stairs, remote shades in primary, tons of REAL hand scraped wood upstairs & down, fresh paint new carpet in upstairs rooms, double ovens, seamless shower, jacuzzi to name a few, this home is ready for move in. Oversized kitchen with overlooking family room with regal stacked fireplace. 5 bedrooms or 4+ Study. Two bedrooms with full baths are downstairs. Media-game room up, 3 car garage with storage & epoxy. Living & dining have extreme moldings & woodwork, totally private pool & spa oasis with outdoor kitchen and large grassy area. Primary bedroom, family & study look at this glorious pool setting. Perfect floorpan and shows like a model. Warm & inviting Deerfield neighborhood with 24hr security Top rated schools.
Location
State TX
County Collin
Community Club House
Direction North on Preston Rd. Right on Quincy Ln, Right on Ivanhoe Dr. House will be on your left.
Rooms
Dining Room 2
Interior
Interior Features Flat Screen Wiring, Granite Counters, High Speed Internet Available, Kitchen Island, Multiple Staircases, Open Floorplan, Pantry, Sound System Wiring, Walk-In Closet(s)
Heating Central, Fireplace(s), Natural Gas
Cooling Central Air, Electric
Flooring Carpet, Ceramic Tile, Tile, Wood, FloorScore(r) Certified Flooring
Fireplaces Number 1
Fireplaces Type Gas Logs
Equipment Irrigation Equipment
Appliance Dishwasher, Disposal, Electric Cooktop, Electric Oven, Gas Water Heater, Microwave, Double Oven, Plumbed For Gas in Kitchen
Heat Source Central, Fireplace(s), Natural Gas
Laundry Electric Dryer Hookup, Utility Room, Full Size W/D Area, Washer Hookup
Exterior
Exterior Feature Attached Grill, Built-in Barbecue, Covered Patio/Porch, Lighting, Outdoor Kitchen
Garage Spaces 3.0
Fence Wood
Pool In Ground, Pool Sweep, Pool/Spa Combo, Waterfall
Community Features Club House
Utilities Available Alley, Cable Available, City Sewer, City Water, Electricity Available, Individual Gas Meter, Individual Water Meter, Sidewalk
Roof Type Composition,Shingle
Garage Yes
Private Pool 1
Building
Lot Description Interior Lot, Landscaped, Sprinkler System, Subdivision
Story Two
Foundation Slab
Structure Type Brick,Siding
Schools
Elementary Schools Haun
Middle Schools Robinson
High Schools Jasper
School District Plano Isd
Others
Restrictions Animals,Architectural,Other
Ownership TBA
Acceptable Financing Cash, Conventional
Listing Terms Cash, Conventional
Financing Conventional
Read Less Info
Want to know what your home might be worth? Contact us for a FREE valuation!

Our team is ready to help you sell your home for the highest possible price ASAP

©2024 North Texas Real Estate Information Systems.
Bought with Faruk Sabbagh • Ebby Halliday, Realtors

"My job is to find and attract mastery-based agents to the office, protect the culture, and make sure everyone is happy! "






