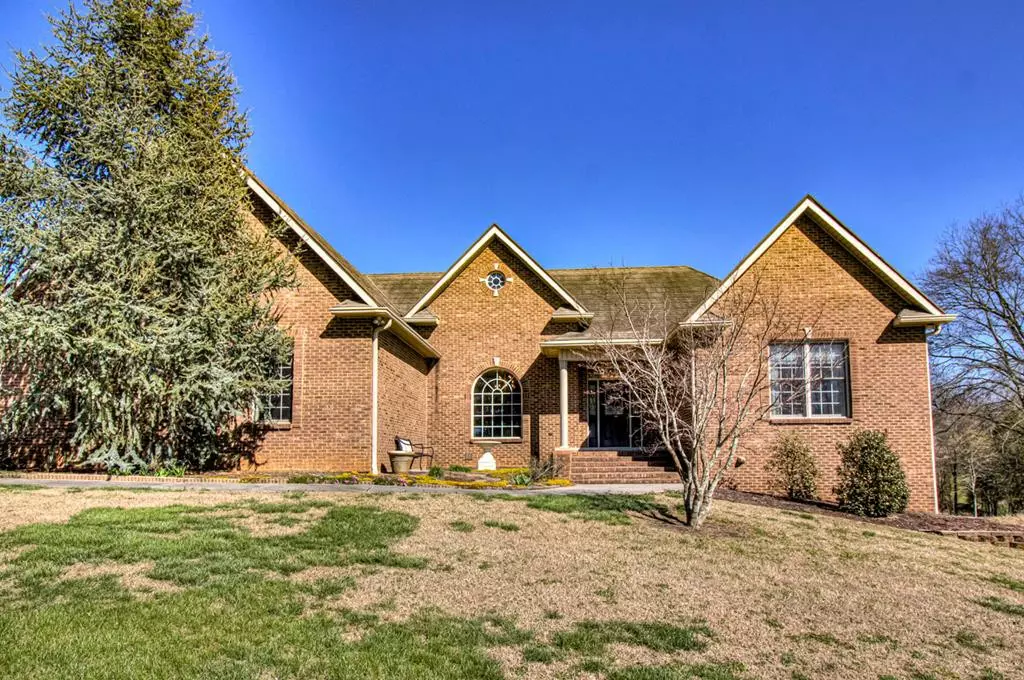$799,000
$799,000
For more information regarding the value of a property, please contact us for a free consultation.
3 Beds
4 Baths
3,383 SqFt
SOLD DATE : 06/02/2023
Key Details
Sold Price $799,000
Property Type Single Family Home
Sub Type Single Family Residence
Listing Status Sold
Purchase Type For Sale
Square Footage 3,383 sqft
Price per Sqft $236
MLS Listing ID 256514
Sold Date 06/02/23
Style Contemporary,Ranch
Bedrooms 3
Full Baths 3
Half Baths 1
HOA Y/N No
Abv Grd Liv Area 2,983
Originating Board Great Smoky Mountains Association of REALTORS®
Year Built 2005
Annual Tax Amount $2,271
Tax Year 2022
Lot Size 6.000 Acres
Acres 6.0
Property Description
Come see this quality custom-built all brick basement ranch in a country setting close to shopping/ retail/ medical/ recreation. The home's features include Polished & Stained Garage Floors, 50 yr. Decra Arch Metal Roof-transferrable warranty through 2055, 4" Oak Floors w/ the exception of baths and laundry and tiled Sunroom with picturesque view. Elegant Cabinetry in the kitchen with Granite counters and Jenn Air Range. Cozy up to the furnace-rated Heat n' Glo Fireplace. Other features include Central Vac, Security System, Water Softener/Purifier, & Central Humidifier. All of this sits hidden off the road on 6 acres w/ a big barn and beautiful country views. Low taxes, great weather - so much to enjoy in east Tennessee. Love where you live! Occupancy for any accepted offer will be June 1st or later.
Location
State TN
County Jefferson
Zoning A-1
Direction 1) Hwy 92 Jefferson City, TN. Hinchey Hollow Rd to Piedmont Rd. Right turn. Mailbox to 1430 on right, sign in yard. 2) Hwy 11-E to Churchview 1 block - left 400' turn right on Piedmont Rd. To mailbox 1430 on left - sign in yard. Old barn out front in field.
Rooms
Basement Basement, Full, Partially Finished, Walk-Out Access
Dining Room 1 true
Kitchen true
Interior
Interior Features Ceiling Fan(s), Central Vacuum, Formal Dining, Solid Surface Counters, Walk-In Closet(s)
Heating Central, Electric, Forced Air, Propane, Wall Furnace
Cooling Central Air, Electric
Flooring Wood
Fireplaces Type Gas Log
Fireplace Yes
Window Features Double Pane Windows
Appliance Dishwasher, Electric Range, Microwave, Refrigerator, Water Softener Owned
Laundry Electric Dryer Hookup, Washer Hookup
Exterior
Exterior Feature Storage
Garage Garage Door Opener
Garage Spaces 2.0
Utilities Available Cable Available
Waterfront No
View Y/N Yes
View Mountain(s)
Roof Type Metal
Street Surface Paved
Porch Deck, Porch
Road Frontage County Road
Parking Type Garage Door Opener
Garage Yes
Building
Lot Description Level
Sewer Septic Tank, Septic Permit On File
Water Public
Architectural Style Contemporary, Ranch
Structure Type Brick
Others
Security Features Security System,Smoke Detector(s)
Acceptable Financing Cash, Conventional, FHA, VA Loan
Listing Terms Cash, Conventional, FHA, VA Loan
Read Less Info
Want to know what your home might be worth? Contact us for a FREE valuation!

Our team is ready to help you sell your home for the highest possible price ASAP

"My job is to find and attract mastery-based agents to the office, protect the culture, and make sure everyone is happy! "






