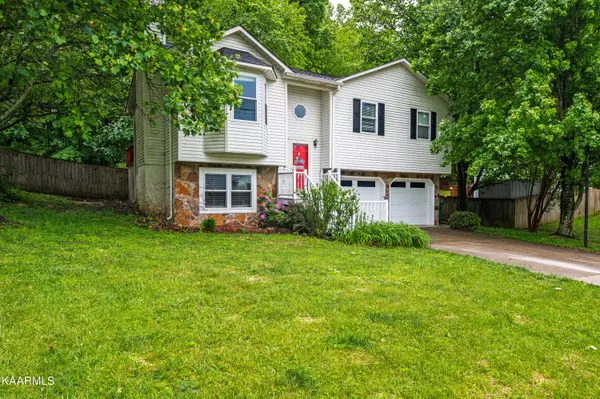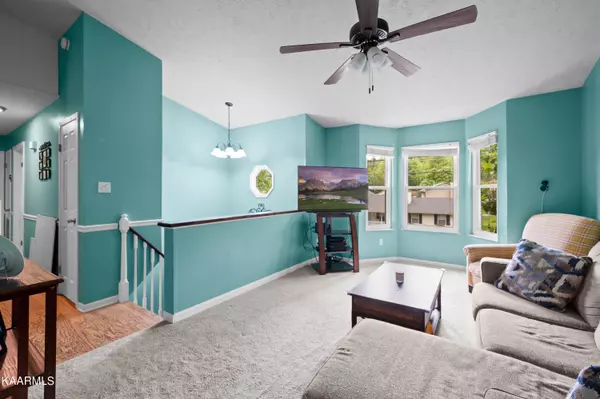$320,000
$310,000
3.2%For more information regarding the value of a property, please contact us for a free consultation.
3 Beds
3 Baths
1,568 SqFt
SOLD DATE : 06/02/2023
Key Details
Sold Price $320,000
Property Type Single Family Home
Sub Type Residential
Listing Status Sold
Purchase Type For Sale
Square Footage 1,568 sqft
Price per Sqft $204
Subdivision Rolling Ridge
MLS Listing ID 1226568
Sold Date 06/02/23
Style Traditional
Bedrooms 3
Full Baths 3
Originating Board East Tennessee REALTORS® MLS
Year Built 1994
Lot Size 9,583 Sqft
Acres 0.22
Lot Dimensions 78X120.54XIrr
Property Description
Welcome HOME! Nestled in the heart of Knoxville, you will find this charming split foyer home. Inside are 3 bedrooms, 3 FULL bathrooms and a finished basement area. Step into the open living room with a bay window that brings in in tons of natural light. Large eat-in kitchen ready for your inner chef to come out! All Stainless-steel appliances. 3 bedrooms upstairs with two full bathrooms. Downstairs you will find a cozy finished basement area with a stone fireplace. This space is perfect for an office, workout space, playroom or additional bedroom with it's own full bathroom. Make it your own! Level front yard with mature landscaping and blooming flowers. Fully fenced wooded back yard makes for an excellent playground for the kiddos and pups. Relax or entertain on the large deck coming off the kitchen dining area. This home has a TWO car garage and a level driveway. Excellent neighborhood. No HOA. County taxes only. Close to all things Knoxville, interstate, shopping, restaurants and parks. Come see for yourself today!
Location
State TN
County Knox County - 1
Area 0.22
Rooms
Other Rooms Basement Rec Room, LaundryUtility, DenStudy, Extra Storage
Basement Finished
Dining Room Eat-in Kitchen
Interior
Interior Features Eat-in Kitchen
Heating Central, Heat Pump, Natural Gas, Electric
Cooling Central Cooling, Ceiling Fan(s)
Flooring Laminate, Carpet, Hardwood, Vinyl, Tile
Fireplaces Number 1
Fireplaces Type Stone, Gas Log
Appliance Dishwasher, Disposal, Range, Refrigerator
Heat Source Central, Heat Pump, Natural Gas, Electric
Laundry true
Exterior
Exterior Feature Windows - Vinyl, Fence - Privacy, Fence - Wood, Fenced - Yard, Deck, Doors - Storm
Garage Attached, Basement
Garage Spaces 2.0
Garage Description Attached, Basement, Attached
View Wooded
Parking Type Attached, Basement
Total Parking Spaces 2
Garage Yes
Building
Lot Description Wooded, Level
Faces From I-640, head west on Western Avenue approx 2.7 miles. Make left onto McCamey Right on Woods Smith Rd. Left onto Ellesmere Dr NW. Right onto Orabella Rd. Turn left onto Rolling Ridge Dr. House on the left. Sign in the yard.
Sewer Public Sewer
Water Public
Architectural Style Traditional
Structure Type Stone,Vinyl Siding,Cement Siding,Frame
Schools
Middle Schools Northwest
High Schools Karns
Others
Restrictions No
Tax ID 092GL015
Energy Description Electric, Gas(Natural)
Read Less Info
Want to know what your home might be worth? Contact us for a FREE valuation!

Our team is ready to help you sell your home for the highest possible price ASAP

"My job is to find and attract mastery-based agents to the office, protect the culture, and make sure everyone is happy! "






