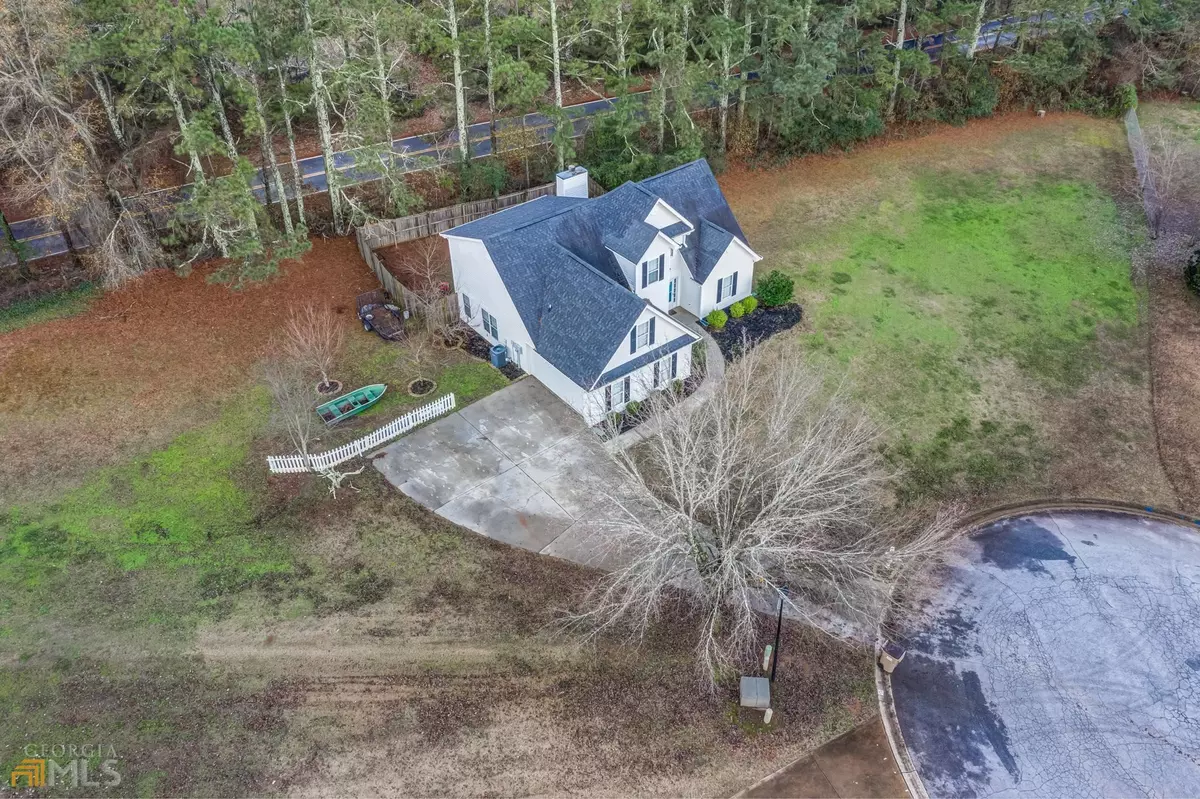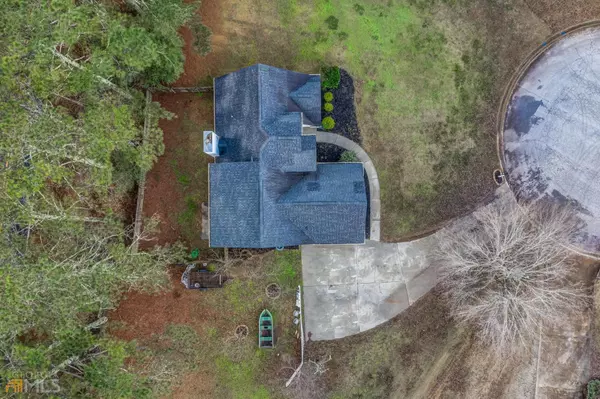$359,900
$365,000
1.4%For more information regarding the value of a property, please contact us for a free consultation.
4 Beds
2.5 Baths
1,965 SqFt
SOLD DATE : 05/30/2023
Key Details
Sold Price $359,900
Property Type Single Family Home
Sub Type Single Family Residence
Listing Status Sold
Purchase Type For Sale
Square Footage 1,965 sqft
Price per Sqft $183
Subdivision Horizon Pointe
MLS Listing ID 10117924
Sold Date 05/30/23
Style Traditional
Bedrooms 4
Full Baths 2
Half Baths 1
HOA Fees $225
HOA Y/N Yes
Originating Board Georgia MLS 2
Year Built 1999
Annual Tax Amount $2,787
Tax Year 2021
Lot Size 0.770 Acres
Acres 0.77
Lot Dimensions 33541.2
Property Description
Come see this beautiful 4 bedroom, 2.5 bath home that sits on a 0.77 acre cul-de-sac lot. This home features one of the largest lots in the neighborhood, accompanied by a long driveway with plenty of parking space. This is a modest neighborhood with an optional HOA for pool access. Owners suite and laundry are on main level. Upstairs there are 3 bedrooms and 1 bathroom. This home also has a privacy fence around the spacious backyard. Location is a strong point of this home as it is a little over a mile away from Hwy 316 and less than two miles away from all three schools. *** Homeowner is now offering options of lease to purchase!
Location
State GA
County Barrow
Rooms
Basement None
Dining Room Dining Rm/Living Rm Combo
Interior
Interior Features Tray Ceiling(s), Vaulted Ceiling(s), Double Vanity, Entrance Foyer, Soaking Tub, Separate Shower, Walk-In Closet(s), Master On Main Level
Heating Electric
Cooling Ceiling Fan(s), Central Air
Flooring Hardwood, Carpet
Fireplaces Type Living Room
Fireplace Yes
Appliance Electric Water Heater, Dishwasher
Laundry In Kitchen
Exterior
Parking Features Garage, Kitchen Level, Side/Rear Entrance
Fence Fenced, Back Yard, Privacy
Community Features Pool
Utilities Available Underground Utilities, Cable Available, Electricity Available, High Speed Internet, Phone Available, Water Available
View Y/N No
Roof Type Composition
Garage Yes
Private Pool No
Building
Lot Description Cul-De-Sac
Faces I-85 North to Hwy 316 East. Right on Hwy 81, slight left on Bethel Bower Road, 1st left on Cole Circle, 1st right on Brookelynn Trace, house straight ahead at end of cul-de-sac.
Foundation Slab
Sewer Septic Tank
Water Public
Structure Type Aluminum Siding,Vinyl Siding
New Construction No
Schools
Elementary Schools Bethlehem
Middle Schools Haymon Morris
High Schools Apalachee
Others
HOA Fee Include None
Tax ID XX053A 038
Security Features Security System,Carbon Monoxide Detector(s),Smoke Detector(s)
Acceptable Financing Cash, Conventional, FHA, Lease Purchase, Other
Listing Terms Cash, Conventional, FHA, Lease Purchase, Other
Special Listing Condition Resale
Read Less Info
Want to know what your home might be worth? Contact us for a FREE valuation!

Our team is ready to help you sell your home for the highest possible price ASAP

© 2025 Georgia Multiple Listing Service. All Rights Reserved.
"My job is to find and attract mastery-based agents to the office, protect the culture, and make sure everyone is happy! "






