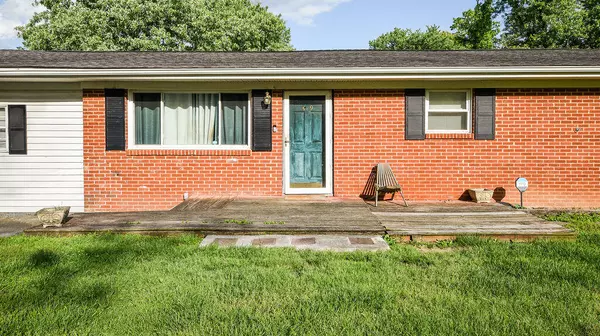$210,000
$219,900
4.5%For more information regarding the value of a property, please contact us for a free consultation.
3 Beds
2 Baths
1,600 SqFt
SOLD DATE : 06/02/2023
Key Details
Sold Price $210,000
Property Type Single Family Home
Sub Type Single Family Residence
Listing Status Sold
Purchase Type For Sale
Approx. Sqft 0.45
Square Footage 1,600 sqft
Price per Sqft $131
Subdivision Mountain View Estates
MLS Listing ID 20235106
Sold Date 06/02/23
Style Ranch
Bedrooms 3
Full Baths 1
Half Baths 1
Construction Status Updated/Remodeled
HOA Y/N No
Abv Grd Liv Area 1,600
Originating Board River Counties Association of REALTORS®
Year Built 1962
Annual Tax Amount $520
Lot Size 0.450 Acres
Acres 0.45
Lot Dimensions 149'x140'
Property Description
One level, completely updated ranch home situated on a large lot with double driveways. Large backyard for entertainment. Master suite has large closet and a half bath. Brick home with siding. Newer stainless appliances. Original hardwood flooring and vinyl throughout the home. 3 Bedrooms, 1.5 Bathrooms ready for a new family.
Location
State TN
County Bradley
Area Bradley Se
Direction From McGrady Drive, turn left onto Dalton Pike SE. Turn right onto Lynn Drive SE. Turn left onto Oakland Trail SE. The house will be on the left. See sign on property.
Rooms
Basement None
Ensuite Laundry Main Level, Laundry Room
Interior
Interior Features Walk-In Closet(s), Primary Downstairs, Laminate Counters, Eat-in Kitchen, Double Vanity, Bathroom Mirror(s), Ceiling Fan(s)
Laundry Location Main Level,Laundry Room
Heating Central, Electric
Cooling Central Air, Electric
Flooring Hardwood, Vinyl
Fireplace No
Window Features Vinyl Frames,Blinds
Appliance Dishwasher, Electric Oven, Electric Range, Electric Water Heater, Microwave, Refrigerator
Laundry Main Level, Laundry Room
Exterior
Exterior Feature Storage, Rain Gutters, Private Yard, Fire Pit
Garage Asphalt, Concrete, Driveway, Gravel
Fence None
Pool None
Community Features None
Utilities Available Underground Utilities, High Speed Internet Connected, Water Connected, Sewer Connected, Cable Connected
Waterfront No
View Y/N true
View Mountain(s)
Roof Type Pitched,Shingle
Present Use Residential
Porch Covered, Deck, Patio, Porch
Parking Type Asphalt, Concrete, Driveway, Gravel
Total Parking Spaces 4
Building
Lot Description Mailbox, Level, Landscaped
Entry Level One
Foundation Block
Lot Size Range 0.45
Sewer Septic Tank
Water Public
Architectural Style Ranch
Additional Building Storage, Shed(s), Outbuilding
New Construction No
Construction Status Updated/Remodeled
Schools
Elementary Schools Black Fox
Middle Schools Lake Forest
High Schools Bradley County
Others
Tax ID 006065m K 01100 000065m
Acceptable Financing Cash, Conventional, FHA, VA Loan
Horse Property false
Listing Terms Cash, Conventional, FHA, VA Loan
Special Listing Condition Standard
Read Less Info
Want to know what your home might be worth? Contact us for a FREE valuation!

Our team is ready to help you sell your home for the highest possible price ASAP
Bought with RE/MAX Real Estate Professionals

"My job is to find and attract mastery-based agents to the office, protect the culture, and make sure everyone is happy! "






