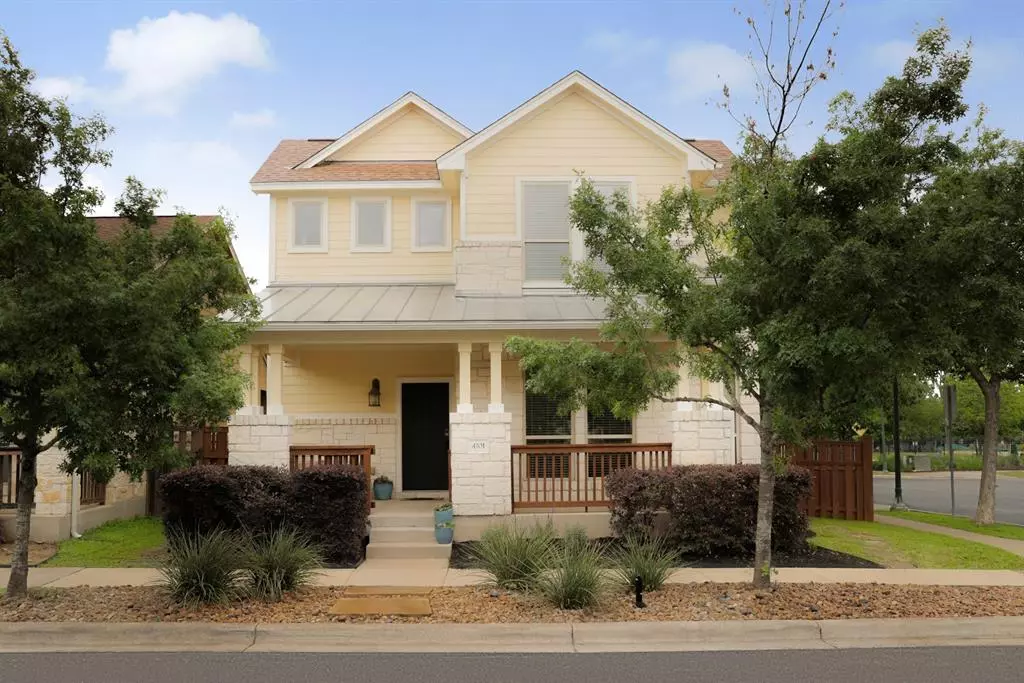$1,100,000
For more information regarding the value of a property, please contact us for a free consultation.
4 Beds
3 Baths
2,181 SqFt
SOLD DATE : 06/01/2023
Key Details
Property Type Single Family Home
Sub Type Single Family Residence
Listing Status Sold
Purchase Type For Sale
Square Footage 2,181 sqft
Price per Sqft $492
Subdivision Mueller Sec 04 Amd
MLS Listing ID 6457143
Sold Date 06/01/23
Bedrooms 4
Full Baths 3
HOA Fees $58/mo
Originating Board actris
Year Built 2007
Annual Tax Amount $14,932
Tax Year 2022
Lot Size 3,959 Sqft
Property Description
Beautifully and thoughtfully designed-this Craftsman styled Mueller charmer has everything you want and need in a bright and functional floor plan. Lovingly maintained, the open concept flows well and features 4 bedrooms and 3 full bathrooms. The primary suite is located on the second level along with 2 additional bedrooms and a shared bath. Another guest room that could serve well as an office and a full bathroom are on the main floor. The elegant yet neutral kitchen featuring a center island overlooks the spacious dining and living rooms that are warmed by wood flooring and an abundance of natural light. Recent and notable improvements include a complete primary bathroom renovation, HVAC replacement, and roof replacement. Solar panels adorn the exterior and provide cost and energy savings year round. This home has been considerately improved for the buyer desiring a move-in ready situation. The semi-private backyard has a lovely flagstone patio, views of the community, and is well sized for the neighborhood. Ideally situated in a thriving area with abundant local offerings while being moments from downtown, the location is hard to beat. Mueller has been deemed “One Of The Nation's Most Notable Communities”. Enjoy the nearby amenities including two pools, miles of trails, and the weekly local Farmer's Market. Here, you are just steps away from some of Austin's best restaurants. This sweet opportunity of a home is perfect for the buyer looking to live and play in an authentically Austin way.
Location
State TX
County Travis
Rooms
Main Level Bedrooms 1
Interior
Interior Features Breakfast Bar, Ceiling Fan(s), Laminate Counters, Electric Dryer Hookup, Interior Steps, Kitchen Island, Washer Hookup
Heating Central, Fireplace(s), Natural Gas
Cooling Central Air
Flooring Carpet, Tile, Wood
Fireplaces Number 1
Fireplaces Type Gas Log, Living Room
Fireplace Y
Appliance Dishwasher, Disposal, Electric Cooktop, Microwave, Oven, Water Heater
Exterior
Exterior Feature Gutters Partial
Garage Spaces 2.0
Fence Fenced, Wood
Pool None
Community Features Common Grounds, Dog Park, Google Fiber, Park, Picnic Area, Playground, Pool, Sidewalks, Sport Court(s)/Facility, Walk/Bike/Hike/Jog Trail(s
Utilities Available Electricity Connected, High Speed Internet, Natural Gas Connected, Solar, Water Connected
Waterfront Description None
View Neighborhood
Roof Type Asphalt, Shingle
Accessibility None
Porch Patio
Total Parking Spaces 2
Private Pool No
Building
Lot Description Sprinkler - Automatic, Sprinkler - In Rear, Sprinkler - In Front
Faces South
Foundation Slab
Sewer Public Sewer
Water Public
Level or Stories Two
Structure Type HardiPlank Type, Stone
New Construction No
Schools
Elementary Schools Maplewood
Middle Schools Kealing
High Schools Mccallum
Others
HOA Fee Include Common Area Maintenance
Restrictions Deed Restrictions
Ownership Fee-Simple
Acceptable Financing Cash, Conventional
Tax Rate 1.97
Listing Terms Cash, Conventional
Special Listing Condition Standard
Read Less Info
Want to know what your home might be worth? Contact us for a FREE valuation!

Our team is ready to help you sell your home for the highest possible price ASAP
Bought with Crawford Realty Inc
"My job is to find and attract mastery-based agents to the office, protect the culture, and make sure everyone is happy! "

