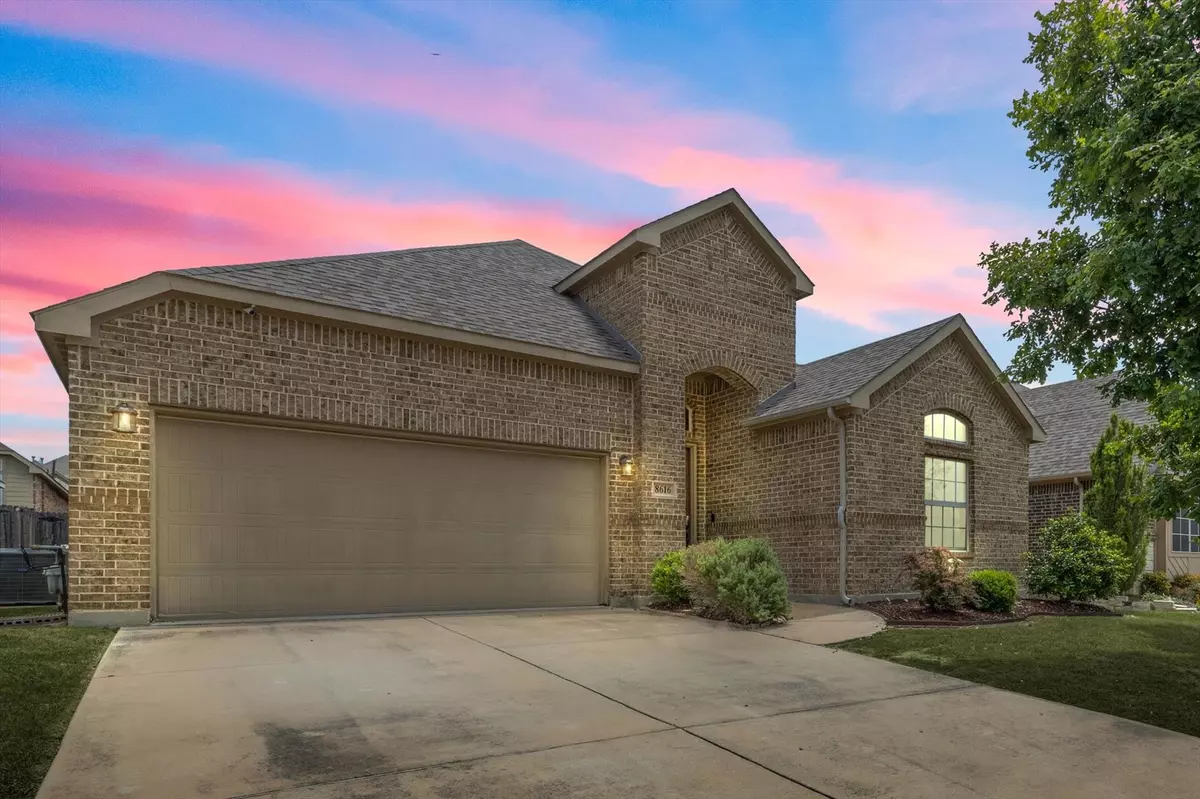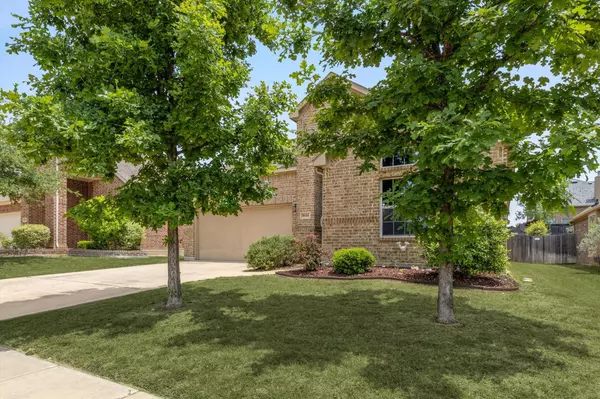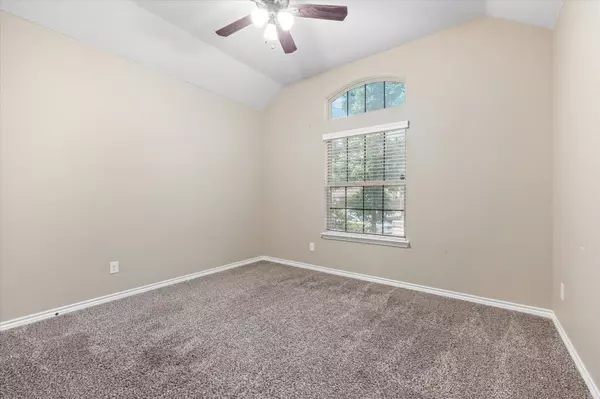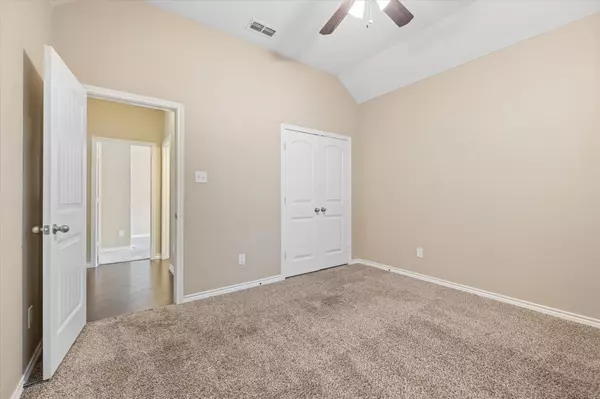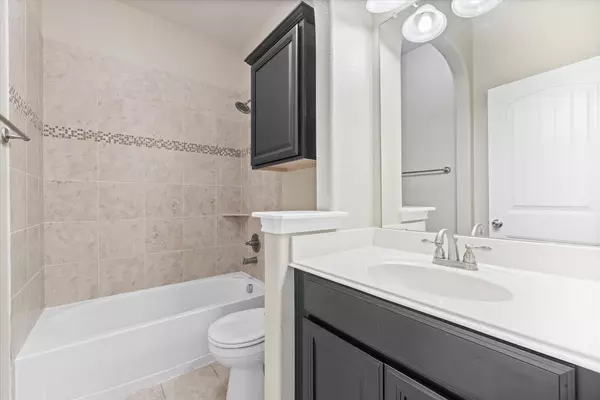$350,000
For more information regarding the value of a property, please contact us for a free consultation.
3 Beds
2 Baths
1,831 SqFt
SOLD DATE : 06/01/2023
Key Details
Property Type Single Family Home
Sub Type Single Family Residence
Listing Status Sold
Purchase Type For Sale
Square Footage 1,831 sqft
Price per Sqft $191
Subdivision Ridgeview Farms
MLS Listing ID 20318833
Sold Date 06/01/23
Style Traditional
Bedrooms 3
Full Baths 2
HOA Fees $30/ann
HOA Y/N Mandatory
Year Built 2014
Annual Tax Amount $6,514
Lot Size 5,488 Sqft
Acres 0.126
Property Description
MULTIPLE OFFERS deadline is set for offers is Monday at 12 PM. Check out this stunning home located in the highly desired Ridgeview Farms community, featuring an exquisite gourmet kitchen that will exceed all your expectations! The spacious foyer welcomes you with beautiful wood flooring, which flows seamlessly into the open-concept living areas. The kitchen boasts upgraded 42-inch white maple cabinets, a hood vent, gas stove top, and top-of-the-line stainless steel built-in appliances. The unique stone granite countertops and added lighting under cabinets illuminate the large kitchen island, perfect for entertaining. The dining area overlooks the generously sized living room with a wood-burning gas starter fireplace, making it an inviting space to gather with family and friends. Other notable features include a separate laundry room, mud area, walk-in pantry, split bedroom floor plan, vaulted ceilings, separate tub and shower, dual sinks, walk-in closet, and covered back patio.
Location
State TX
County Tarrant
Direction N on Main St toward E Weatherford St Turn L onto N Henderson St merge onto I 35W N US 287 N toward Denton Exit 60 toward Western Center Blvd Turn R onto Western Center Blvd Turn L onto Blue Mound Rd N Turn R onto Basswood Blvd Turn left onto Berkshire Lake Blvd Turn right onto Tribute Ln Use GPS
Rooms
Dining Room 1
Interior
Interior Features Cable TV Available, Decorative Lighting, Flat Screen Wiring, High Speed Internet Available, Sound System Wiring
Heating Central, Electric
Cooling Ceiling Fan(s), Central Air, Electric
Flooring Carpet, Ceramic Tile, Wood
Fireplaces Number 1
Fireplaces Type Gas Starter, Wood Burning
Equipment Satellite Dish
Appliance Dishwasher, Disposal, Electric Oven, Gas Cooktop, Gas Water Heater, Microwave, Plumbed For Gas in Kitchen, Refrigerator
Heat Source Central, Electric
Exterior
Exterior Feature Covered Patio/Porch
Garage Spaces 2.0
Fence Wood
Utilities Available All Weather Road, City Sewer, City Water, Concrete, Curbs, Individual Gas Meter, Individual Water Meter
Roof Type Composition
Garage Yes
Building
Lot Description Interior Lot, Sprinkler System
Story One
Foundation Slab
Structure Type Brick,Siding
Schools
Elementary Schools Comanche Springs
Middle Schools Prairie Vista
High Schools Saginaw
School District Eagle Mt-Saginaw Isd
Others
Restrictions Unknown Encumbrance(s)
Ownership See Offer Instructions
Acceptable Financing Cash, Conventional, FHA, VA Loan, Other
Listing Terms Cash, Conventional, FHA, VA Loan, Other
Financing Conventional
Read Less Info
Want to know what your home might be worth? Contact us for a FREE valuation!

Our team is ready to help you sell your home for the highest possible price ASAP

©2024 North Texas Real Estate Information Systems.
Bought with Tricia Spurrier • Keller Williams Realty

"My job is to find and attract mastery-based agents to the office, protect the culture, and make sure everyone is happy! "

