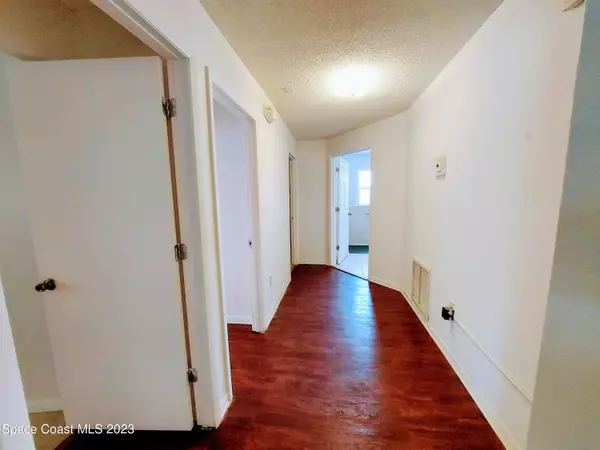$365,000
$365,000
For more information regarding the value of a property, please contact us for a free consultation.
6 Beds
3 Baths
2,096 SqFt
SOLD DATE : 05/31/2023
Key Details
Sold Price $365,000
Property Type Single Family Home
Sub Type Single Family Residence
Listing Status Sold
Purchase Type For Sale
Square Footage 2,096 sqft
Price per Sqft $174
Subdivision Catalina Isle Estates Unit 1
MLS Listing ID 954067
Sold Date 05/31/23
Bedrooms 6
Full Baths 3
HOA Y/N No
Total Fin. Sqft 2096
Originating Board Space Coast MLS (Space Coast Association of REALTORS®)
Year Built 1963
Annual Tax Amount $1,867
Tax Year 2020
Lot Size 8,276 Sqft
Acres 0.19
Property Description
Located in Central Merritt Island, close to everything w/ the best school! 2096sqft living space w/ additional 600sqft attached garage, nicely finished which could be used as offices or stay as 2 indoor parking.
Features regular sized 6 bedrooms & 3 full bathrooms; open kitchen; separated living room & a family room w/ fireplace; large laundry room; big size gas water boiler; 2 powerfull AC guarantee you won't suffer Florida long long summer heat; fully fenced backyard divided into 3 for the safety of your dogs, chickens & garden;Many upgrades on plumbing, electricity, irrigation ! Sellers won't review any offer without having visited the house, please attach POF w/your offer. Agent is Owner.
Location
State FL
County Brevard
Area 251 - Central Merritt Island
Direction N Courtenay Pkwy - East on Richland - North on S Montego Bay Dr - House on the West
Interior
Interior Features Breakfast Bar, Ceiling Fan(s), Open Floorplan, Primary Bathroom - Tub with Shower, Primary Downstairs, Split Bedrooms
Heating Central, Electric, Natural Gas, Zoned
Cooling Central Air, Electric, Zoned
Flooring Carpet, Terrazzo, Tile, Vinyl
Fireplaces Type Wood Burning, Other
Furnishings Unfurnished
Fireplace Yes
Appliance Dryer, Gas Water Heater, Washer
Exterior
Exterior Feature ExteriorFeatures
Parking Features Attached
Garage Spaces 2.0
Pool None
Utilities Available Natural Gas Connected
Roof Type Shingle
Street Surface Asphalt
Porch Patio, Porch, Screened
Garage Yes
Building
Faces East
Sewer Public Sewer
Water Public
Level or Stories One
New Construction No
Schools
Elementary Schools Audubon
High Schools Merritt Island
Others
Pets Allowed Yes
HOA Name CATALINA ISLE ESTATES UNIT 1
Senior Community No
Tax ID 24-36-26-01-00001.0-0022.00
Acceptable Financing Cash, Conventional, FHA, VA Loan
Listing Terms Cash, Conventional, FHA, VA Loan
Special Listing Condition Standard
Read Less Info
Want to know what your home might be worth? Contact us for a FREE valuation!

Our team is ready to help you sell your home for the highest possible price ASAP

Bought with EXP Realty LLC
"My job is to find and attract mastery-based agents to the office, protect the culture, and make sure everyone is happy! "






