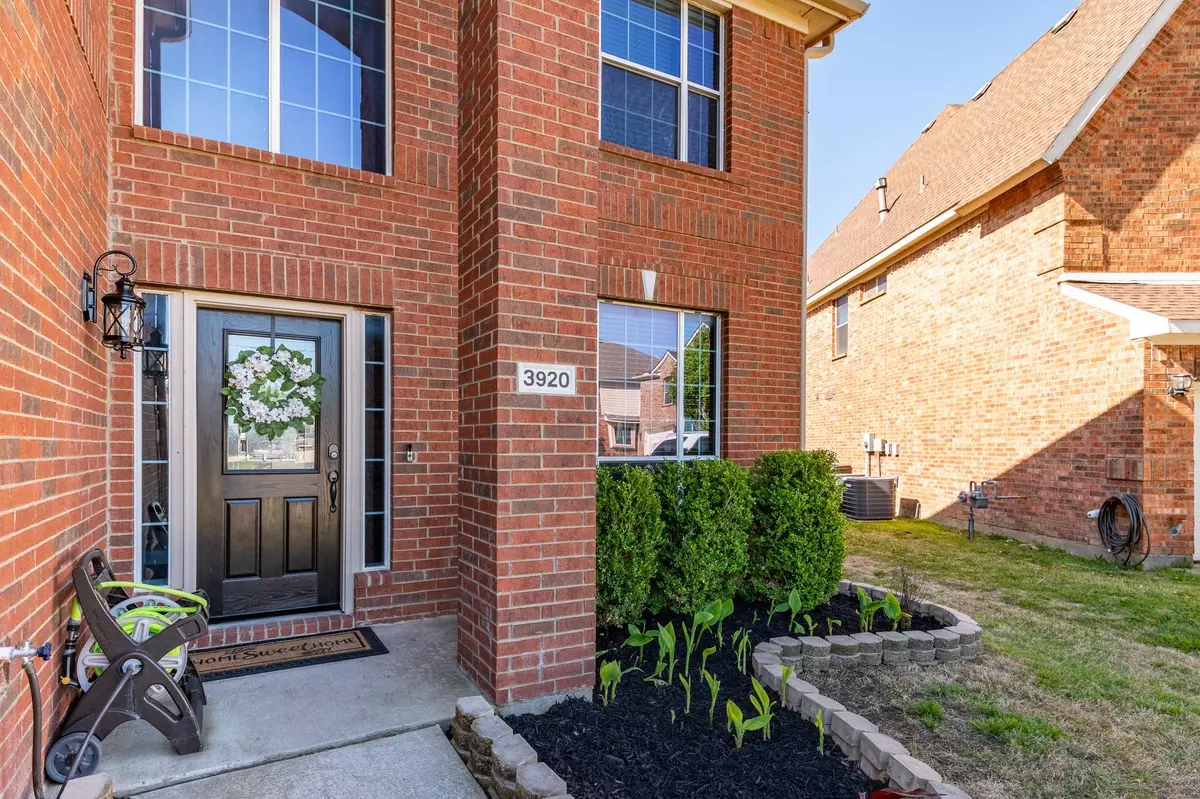$509,900
For more information regarding the value of a property, please contact us for a free consultation.
4 Beds
4 Baths
3,641 SqFt
SOLD DATE : 05/31/2023
Key Details
Property Type Single Family Home
Sub Type Single Family Residence
Listing Status Sold
Purchase Type For Sale
Square Footage 3,641 sqft
Price per Sqft $140
Subdivision Crawford Farms Add
MLS Listing ID 20302211
Sold Date 05/31/23
Bedrooms 4
Full Baths 3
Half Baths 1
HOA Fees $47/ann
HOA Y/N Mandatory
Year Built 2006
Annual Tax Amount $10,576
Lot Size 8,712 Sqft
Acres 0.2
Property Description
Don't miss this immaculate home, move in ready, and priced to sell. Located in sought after Crawford Farms, and part of the award winning Keller ISD. This home has been meticulously cared for, and will surely impress. The home boasts 4 bedrooms, 3.5 baths, game room, office, media room, and large game room. The master suite is king sized with a handsome bathroom, and jetted tub to help relax after a long day at work. The kitchen has lots of cabinets, gas cooktop, island, and a walk in pantry. The living room is stunning, with a wood burning fireplace, high ceilings, and beautiful hard woods. The upstairs bedrooms are sizable, and has 2 bathrooms. The large game room, and spacious media room will keep the kids entertained for hours.
Handsome hardwoods, tile and carpet adorn the floors. The large backyard with pergola, lighting, and tv will allow you to continue the entertaining out doors. Close to 170, & I35W. Shopping, dining, movies and more right around the corner.
Location
State TX
County Tarrant
Community Curbs, Fishing, Greenbelt, Jogging Path/Bike Path, Park, Playground, Pool, Sidewalks, Tennis Court(S)
Direction I35W North bound to Heritage Trace. East on Heritage Trace. North on Riverside. Right at Crawford Farms Drive, rt at Penny Royal
Rooms
Dining Room 2
Interior
Interior Features Cable TV Available, Chandelier, Decorative Lighting, Eat-in Kitchen, High Speed Internet Available, Kitchen Island, Open Floorplan, Pantry, Walk-In Closet(s), Wired for Data
Heating Central, ENERGY STAR Qualified Equipment
Cooling Ceiling Fan(s), Central Air, ENERGY STAR Qualified Equipment, Multi Units
Flooring Carpet, Ceramic Tile, Hardwood
Fireplaces Number 1
Fireplaces Type Family Room, Gas, Wood Burning
Equipment Home Theater, Irrigation Equipment
Appliance Dishwasher, Disposal, Dryer, Gas Cooktop, Microwave, Double Oven, Plumbed For Gas in Kitchen, Refrigerator, Washer
Heat Source Central, ENERGY STAR Qualified Equipment
Laundry Utility Room, Full Size W/D Area, Washer Hookup
Exterior
Exterior Feature Rain Gutters, Outdoor Living Center, Private Yard, Storage
Garage Spaces 2.0
Fence Wood
Community Features Curbs, Fishing, Greenbelt, Jogging Path/Bike Path, Park, Playground, Pool, Sidewalks, Tennis Court(s)
Utilities Available Cable Available, City Sewer, Co-op Electric, Co-op Membership Included, Curbs, Electricity Connected, Individual Gas Meter, Individual Water Meter, Natural Gas Available, Sewer Available, Sidewalk, Underground Utilities
Roof Type Composition
Garage Yes
Building
Lot Description Few Trees, Interior Lot, Landscaped, Lrg. Backyard Grass, Sloped, Sprinkler System, Subdivision
Story Two
Foundation Slab
Structure Type Brick
Schools
Elementary Schools Eagle Ridge
Middle Schools Timberview
High Schools Timber Creek
School District Keller Isd
Others
Ownership Of record
Acceptable Financing Cash, Conventional, FHA, VA Loan
Listing Terms Cash, Conventional, FHA, VA Loan
Financing Conventional
Read Less Info
Want to know what your home might be worth? Contact us for a FREE valuation!

Our team is ready to help you sell your home for the highest possible price ASAP

©2024 North Texas Real Estate Information Systems.
Bought with Cheryl Belew • Coldwell Banker Apex, REALTORS

"My job is to find and attract mastery-based agents to the office, protect the culture, and make sure everyone is happy! "






