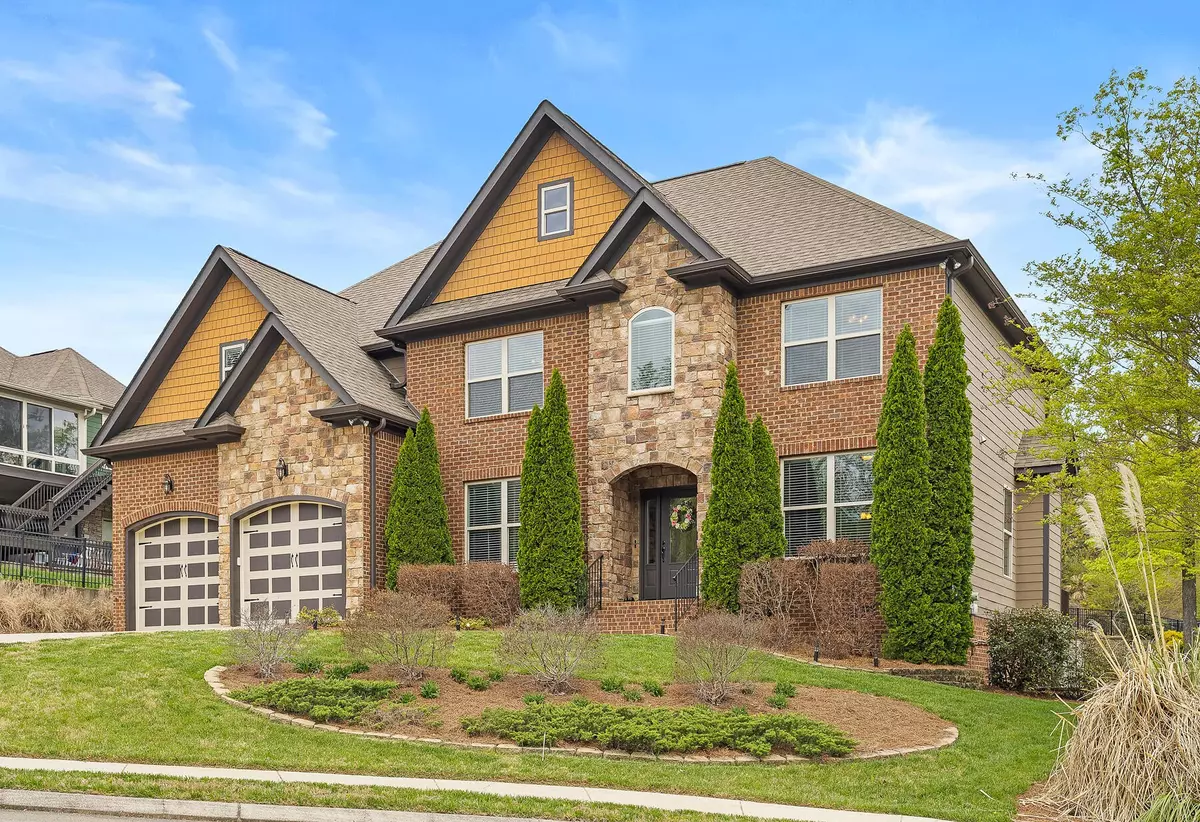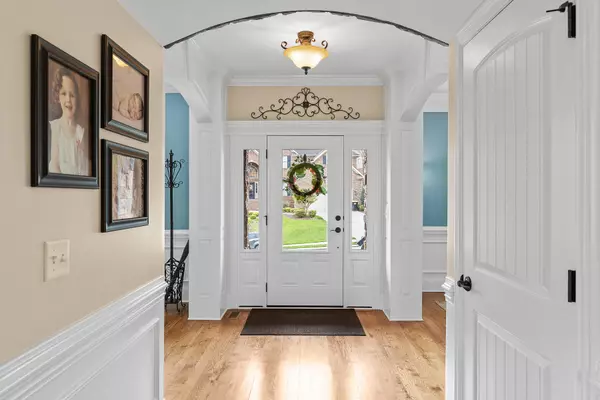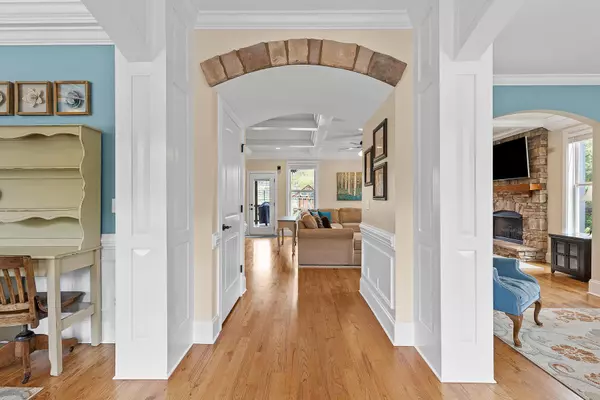$662,000
$659,000
0.5%For more information regarding the value of a property, please contact us for a free consultation.
6 Beds
4 Baths
3,467 SqFt
SOLD DATE : 06/01/2023
Key Details
Sold Price $662,000
Property Type Single Family Home
Sub Type Single Family Residence
Listing Status Sold
Purchase Type For Sale
Square Footage 3,467 sqft
Price per Sqft $190
Subdivision Hidden Lakes
MLS Listing ID 2510494
Sold Date 06/01/23
Bedrooms 6
Full Baths 3
Half Baths 1
HOA Fees $45/ann
HOA Y/N Yes
Year Built 2013
Annual Tax Amount $2,661
Lot Size 0.320 Acres
Acres 0.32
Lot Dimensions 78.15X182.72
Property Description
Come see for yourself this GORGEOUS, well maintained home in desirable public school zones and easy access to many private schools and homeschool options. This 10 year young home on a quiet cul-de-sac in the beautiful Hidden Lakes community was built with modern lifestyles in mind and the current owners have enjoyed the floorplan for the busy lifestyles so many have. This home has all SIX spacious bedrooms, including a super sized owners suite (19' x 16'), walk-in closet that is 16' deep, a deep jetted tub and a separate shower with extra rain shower head. The additional bedrooms are spacious and the laundry room on this level has a built in ironing board. Speaking of convenience - there is a Central Vac system in this home and the HVAC is zoned for upstairs and downstairs. The well equipped kitchen has tons of lighting - can lights, island pendants and under cabinet lighting. Do you have a need for lots of kitchen storage? You got it! There is a large double door pantry and oh so many cabinets.The kitchen is open to the casual dining area (11' x 13'') and super sized open concept living room (21' x 17') with a gas log fireplace. The first level rounds out with a sitting room at one side of the front of this home and the other has the dining room, currently used as a music room. The half bathroom and garage access is tucked away just off the kitchen. Pets or Littles? You'll have peace of mind with the fenced in backyard. The covered deck and level backyard sport the fun that so many desire - including the perfectly positioned access to one of the ''Hidden Lakes'' with a gate to the walking path and pond. This home has a lawn sprinkler system. Hidden Lakes has the amenities oh so many homeowners desire and the gas lamps that line the streets are so tasteful. There is an active social committee for all homeowners and so many enjoy the community pool, fishing pond with dock and walking paths.
Location
State TN
County Hamilton County
Interior
Interior Features Central Vacuum, Entry Foyer, High Ceilings, Walk-In Closet(s)
Heating Central, Electric
Cooling Central Air, Electric
Flooring Tile
Fireplaces Number 1
Fireplace Y
Appliance Microwave, Disposal, Dishwasher
Exterior
Exterior Feature Garage Door Opener
Garage Spaces 2.0
Utilities Available Electricity Available, Water Available
View Y/N false
Roof Type Asphalt
Private Pool false
Building
Lot Description Level, Cul-De-Sac, Other
Story 2
Water Public
Structure Type Fiber Cement,Stone
New Construction false
Schools
Elementary Schools Apison Elementary School
Middle Schools East Hamilton Middle School
High Schools East Hamilton High School
Others
Senior Community false
Read Less Info
Want to know what your home might be worth? Contact us for a FREE valuation!

Our team is ready to help you sell your home for the highest possible price ASAP

© 2024 Listings courtesy of RealTrac as distributed by MLS GRID. All Rights Reserved.

"My job is to find and attract mastery-based agents to the office, protect the culture, and make sure everyone is happy! "






