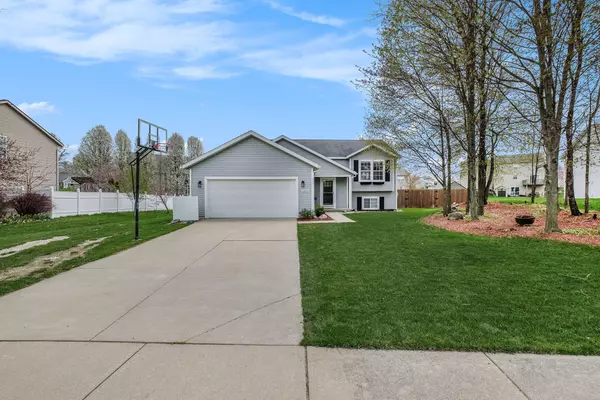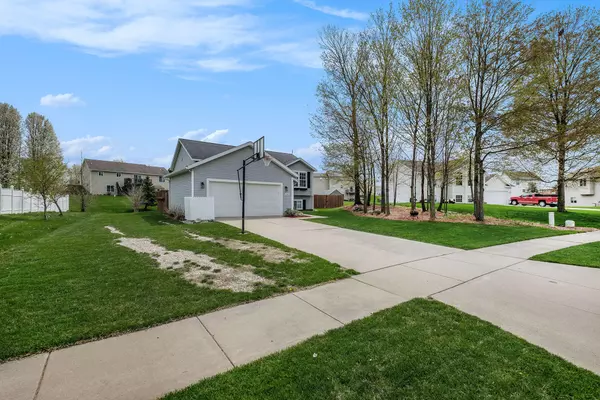$378,100
$350,000
8.0%For more information regarding the value of a property, please contact us for a free consultation.
5 Beds
2 Baths
2,005 SqFt
SOLD DATE : 06/01/2023
Key Details
Sold Price $378,100
Property Type Single Family Home
Sub Type Single Family Residence
Listing Status Sold
Purchase Type For Sale
Square Footage 2,005 sqft
Price per Sqft $188
Municipality City of Walker
Subdivision Orchard Ridge
MLS Listing ID 23012886
Sold Date 06/01/23
Style Bi-Level
Bedrooms 5
Full Baths 2
Originating Board Michigan Regional Information Center (MichRIC)
Year Built 2004
Annual Tax Amount $2,691
Tax Year 2022
Lot Size 0.400 Acres
Acres 0.4
Lot Dimensions 88x180
Property Description
Welcome home! 2262 Orchard Ridge offers an incredible opportunity for anyone looking to move in this wild market. Orchard Ridge offers five bedrooms, two full baths, an open concept living space, a HUGE deck perfect for entertaining or just chilling on those long summer nights by the pool! Nestled n the Orchard Ridge subdivision, this stunner is sure to please! Showings to begin F/S/S 10-7p, limited space available so don't sleep on this one!! Highest and best by 5.1.23 @12pm.
Location
State MI
County Kent
Area Grand Rapids - G
Direction Wilson To Richmond W To Cider Mill Trl Lw On Orchard Ridge Dr.
Rooms
Other Rooms High-Speed Internet
Basement Full
Interior
Interior Features Attic Fan, Ceiling Fans, Ceramic Floor, Garage Door Opener, Wood Floor, Kitchen Island, Eat-in Kitchen, Pantry
Heating Forced Air, Natural Gas
Cooling Central Air
Fireplace false
Window Features Insulated Windows, Window Treatments
Appliance Dryer, Washer, Disposal, Dishwasher, Microwave, Oven, Refrigerator
Exterior
Parking Features Attached, Paved
Garage Spaces 2.0
Pool Outdoor/Above
Utilities Available Telephone Line, Cable Connected, Natural Gas Connected
View Y/N No
Roof Type Composition
Topography {Level=true}
Street Surface Paved
Garage Yes
Building
Lot Description Sidewalk
Story 1
Sewer Public Sewer
Water Public
Architectural Style Bi-Level
New Construction No
Schools
School District Kenowa Hills
Others
Tax ID 410707353041
Acceptable Financing Cash, Conventional
Listing Terms Cash, Conventional
Read Less Info
Want to know what your home might be worth? Contact us for a FREE valuation!

Our team is ready to help you sell your home for the highest possible price ASAP

"My job is to find and attract mastery-based agents to the office, protect the culture, and make sure everyone is happy! "






