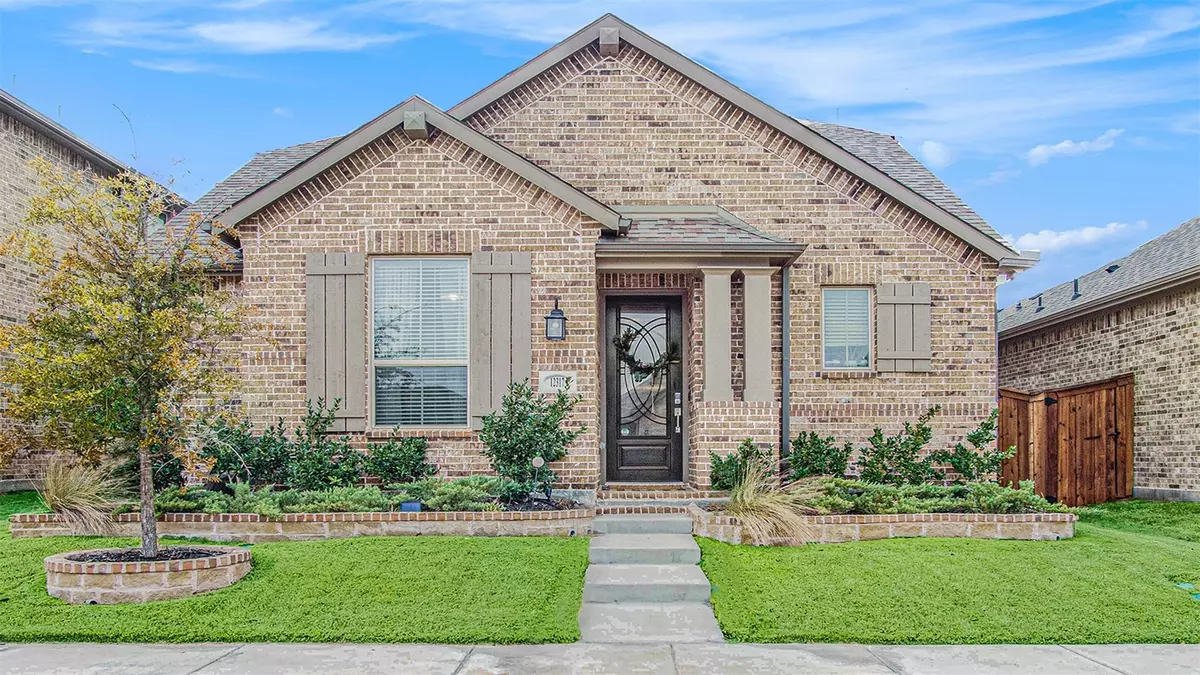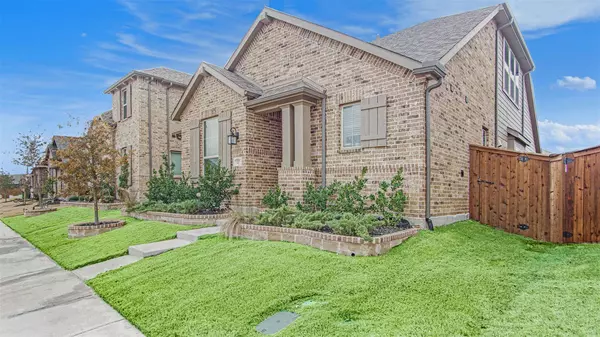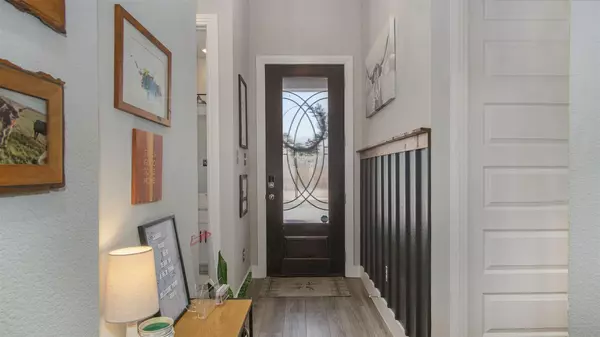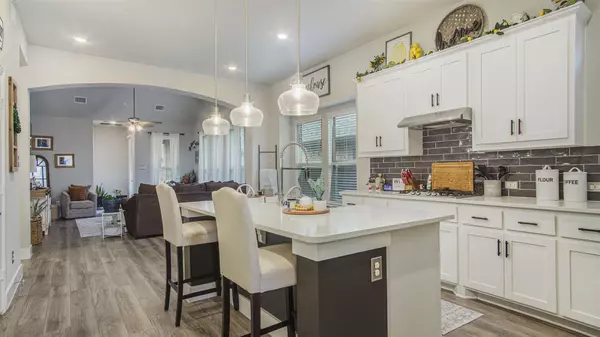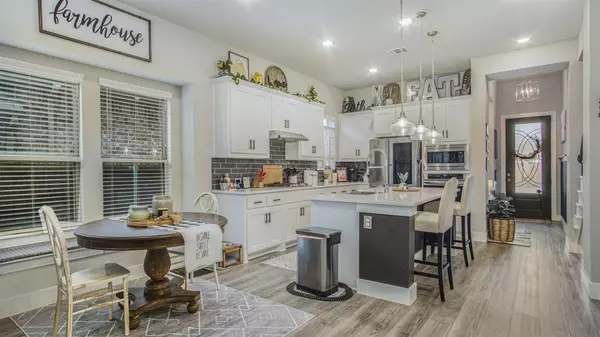$400,000
For more information regarding the value of a property, please contact us for a free consultation.
4 Beds
3 Baths
2,107 SqFt
SOLD DATE : 06/01/2023
Key Details
Property Type Single Family Home
Sub Type Single Family Residence
Listing Status Sold
Purchase Type For Sale
Square Footage 2,107 sqft
Price per Sqft $189
Subdivision Wellington
MLS Listing ID 20231194
Sold Date 06/01/23
Style Traditional
Bedrooms 4
Full Baths 3
HOA Fees $52/ann
HOA Y/N Mandatory
Year Built 2020
Lot Size 4,486 Sqft
Acres 0.103
Property Description
PRICED TO SELL!! Lowest priced 4 bedroom 3 bath in the highly sought-after community of Wellington! There is an open-concept loft upstairs that could be a playroom, game room, or office space. The kitchen features a large island with granite-type countertops open to the living area. The living area has vaulted ceilings. There are many custom touches that make this home even more beautiful, it is a MUST SEE!!! Attached direct access 2 car garage. A beautifully landscaped spacious backyard would be great for children or pets. This is a wonderful neighborhood with parks, playground, beautiful community pool with a clubhouse. Conveniently located near schools, shopping, dining, downtown Fort Worth and Alliance Town Center.
Location
State TX
County Tarrant
Direction From SH287 go west on to Blue Mound Road. Turn right onto Stowers Tr, turn left onto Penson St. Home is on the right hand side.
Rooms
Dining Room 2
Interior
Interior Features Built-in Features, Cable TV Available, Decorative Lighting, Double Vanity, Eat-in Kitchen, Flat Screen Wiring, High Speed Internet Available, Kitchen Island, Loft, Open Floorplan, Pantry, Smart Home System, Walk-In Closet(s)
Heating Central, Electric
Cooling Attic Fan, Ceiling Fan(s), Central Air, Electric
Flooring Carpet, Ceramic Tile, Luxury Vinyl Plank
Appliance Built-in Gas Range, Dishwasher, Disposal, Electric Oven, Microwave, Plumbed For Gas in Kitchen, Tankless Water Heater
Heat Source Central, Electric
Exterior
Garage Spaces 2.0
Fence Wood
Utilities Available Cable Available, City Sewer
Roof Type Composition
Garage Yes
Building
Lot Description Few Trees, Landscaped, Sprinkler System, Subdivision
Story Two
Foundation Slab
Structure Type Brick,Stone Veneer
Schools
Elementary Schools Carl E. Schluter
Middle Schools Leo Adams
High Schools Eaton
School District Northwest Isd
Others
Ownership See Agent
Acceptable Financing Cash, Conventional, FHA, VA Loan
Listing Terms Cash, Conventional, FHA, VA Loan
Financing Conventional
Read Less Info
Want to know what your home might be worth? Contact us for a FREE valuation!

Our team is ready to help you sell your home for the highest possible price ASAP

©2024 North Texas Real Estate Information Systems.
Bought with Jason Sickles • Fathom Realty LLC

"My job is to find and attract mastery-based agents to the office, protect the culture, and make sure everyone is happy! "

