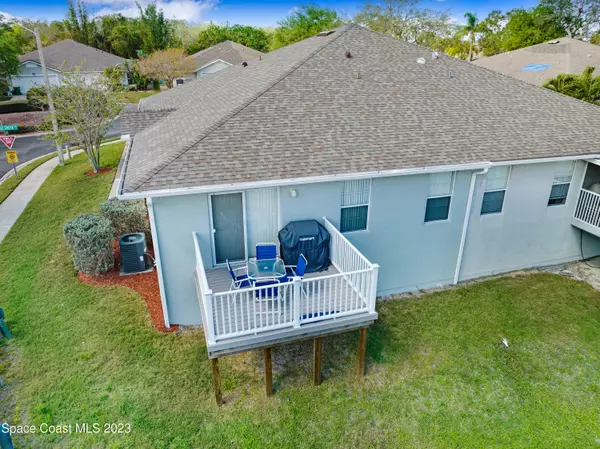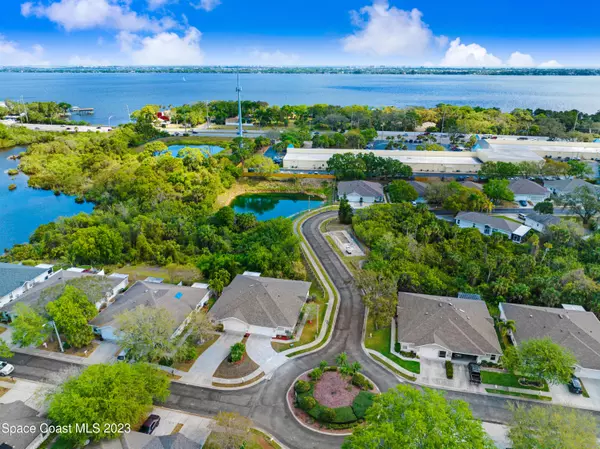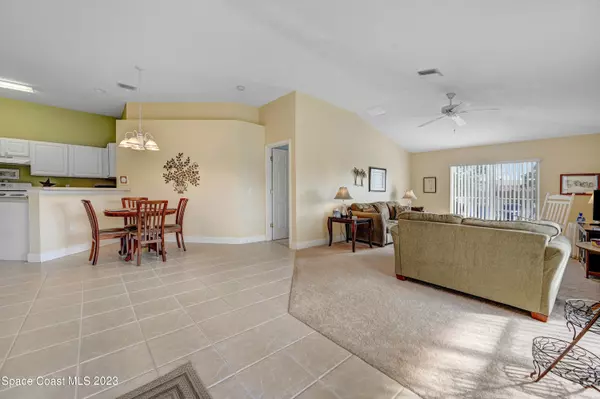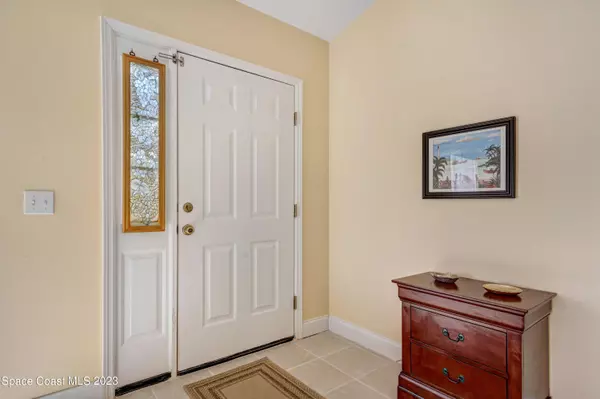$310,000
$329,900
6.0%For more information regarding the value of a property, please contact us for a free consultation.
3 Beds
2 Baths
1,521 SqFt
SOLD DATE : 05/31/2023
Key Details
Sold Price $310,000
Property Type Single Family Home
Sub Type Single Family Residence
Listing Status Sold
Purchase Type For Sale
Square Footage 1,521 sqft
Price per Sqft $203
Subdivision That Pt Of N 3 1/4 Chs Of Lot 1
MLS Listing ID 958944
Sold Date 05/31/23
Bedrooms 3
Full Baths 2
HOA Fees $120/qua
HOA Y/N Yes
Total Fin. Sqft 1521
Originating Board Space Coast MLS (Space Coast Association of REALTORS®)
Year Built 2004
Annual Tax Amount $3,389
Tax Year 2022
Lot Size 3,049 Sqft
Acres 0.07
Property Description
Buyers home sale fell thru so could not move forward with this purchase. Inspections done. 3 small repairs needed & completed. List price is below appraised value. FHA & VA eligible. Act NOW! 3 bedroom, 2 bath, 2 car garage, CBS Patio Villa home in gated community. Soaring ceilings with open style floor plan, lots of natural light. Master has large walk-in closet, nice vanity space & newer shower & shower door. Lots of closets & storage space. Well sized, appointed guest room. 2 car garage with some extra elbow room for storage. Enjoy a newly built extended deck overlooking the preserve. NEWER ROOF installed Jan 2020, full gutter system, AC just 4 years old with warranty, Exterior Freshly painted Feb 2023, Community Pool. HOA does lawn. Reasonable HOA dues. Community pool & clubhouse
Location
State FL
County Brevard
Area 322 - Ne Melbourne/Palm Shores
Direction Off of US 1 South of Post, North of Parkway. Behind Rivercrest Professional building/Mulberry Cafe.
Interior
Interior Features Ceiling Fan(s), Open Floorplan, Primary Bathroom - Tub with Shower, Primary Downstairs, Split Bedrooms, Vaulted Ceiling(s), Walk-In Closet(s)
Heating Electric, Heat Pump
Cooling Central Air, Electric
Flooring Carpet, Tile
Appliance Dishwasher, Disposal, Dryer, Electric Range, Electric Water Heater, Microwave, Refrigerator, Washer
Exterior
Exterior Feature Storm Shutters
Parking Features Attached, Garage Door Opener
Garage Spaces 2.0
Pool Community, In Ground, Other
Utilities Available Cable Available, Electricity Connected
Amenities Available Clubhouse, Maintenance Grounds, Management - Full Time
View Trees/Woods, Protected Preserve
Roof Type Shingle
Street Surface Asphalt
Porch Deck
Garage Yes
Building
Lot Description Cul-De-Sac, Dead End Street
Faces South
Sewer Public Sewer
Water Public
Level or Stories One
New Construction No
Schools
Elementary Schools Creel
High Schools Eau Gallie
Others
HOA Name Carol Snyder VASpringCreekgmail.com
Senior Community No
Tax ID 27-37-05-00-00787.0-0031.00
Security Features Security Gate,Smoke Detector(s)
Acceptable Financing Cash, Conventional, FHA, VA Loan
Listing Terms Cash, Conventional, FHA, VA Loan
Special Listing Condition Standard
Read Less Info
Want to know what your home might be worth? Contact us for a FREE valuation!

Our team is ready to help you sell your home for the highest possible price ASAP

Bought with Surfside Properties & Mgmt.
"My job is to find and attract mastery-based agents to the office, protect the culture, and make sure everyone is happy! "






