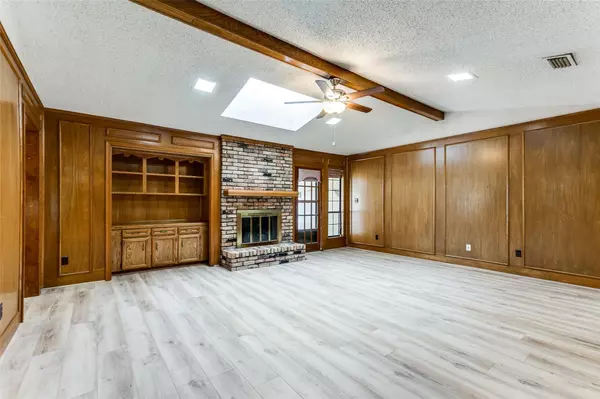$415,000
For more information regarding the value of a property, please contact us for a free consultation.
4 Beds
3 Baths
1,909 SqFt
SOLD DATE : 05/31/2023
Key Details
Property Type Single Family Home
Sub Type Single Family Residence
Listing Status Sold
Purchase Type For Sale
Square Footage 1,909 sqft
Price per Sqft $217
Subdivision University Estates
MLS Listing ID 20311870
Sold Date 05/31/23
Style Traditional
Bedrooms 4
Full Baths 2
Half Baths 1
HOA Y/N None
Year Built 1978
Annual Tax Amount $7,073
Lot Size 9,016 Sqft
Acres 0.207
Property Description
Recent updates include new roof, luxury vinyl flooring, fresh paint, new ceiling fans and outdoor privacy fence stain. The landscaped backyard features large mature trees, great patio space, beautiful pool and standalone hot tub. The living area has vaulted ceiling with skylight, allowing for an abundance of natural light. Custom built-in cabinetry in the family room anchors the brick fireplace with gas logs. This home has great flow and offers flexibility for your family's needs. Three bedrooms on one wing; the fourth space is located off the kitchen and could be used as an office, bedroom, gym, classroom-whatever your family requires. The primary ensuite offers plenty of space for large furniture and separate shower. All secondary bedrooms have large closets and ceiling fans. The eat-in kitchen is in the center of the living areas and features gas stovetop with direct access to the formal dining, living, flex space and utility room. Convenient location-easy access to major roads.
Location
State TX
County Dallas
Direction GPS is best. From US75, exit Beltline Rd., turn right (east). Turn right on Yale, right on Windsong. Home is on the right.
Rooms
Dining Room 2
Interior
Interior Features Cable TV Available, Eat-in Kitchen, Vaulted Ceiling(s), Walk-In Closet(s)
Heating Central, Fireplace(s)
Cooling Ceiling Fan(s), Central Air, Electric
Flooring Carpet, Ceramic Tile
Fireplaces Number 1
Fireplaces Type Gas, Gas Logs
Appliance Dishwasher, Disposal, Gas Cooktop, Gas Oven, Microwave, Plumbed For Gas in Kitchen
Heat Source Central, Fireplace(s)
Exterior
Exterior Feature Awning(s), Covered Patio/Porch, Rain Gutters, Private Yard
Garage Spaces 2.0
Fence Wood
Pool Gunite, In Ground, Outdoor Pool, Separate Spa/Hot Tub
Utilities Available Alley, Cable Available, City Sewer, City Water, Concrete, Curbs, Electricity Connected, Individual Water Meter, Sidewalk, Underground Utilities
Roof Type Composition
Garage Yes
Private Pool 1
Building
Lot Description Interior Lot, Landscaped, Many Trees, Subdivision
Story One
Foundation Slab
Structure Type Brick
Schools
Elementary Schools Springridge
High Schools Berkner
School District Richardson Isd
Others
Ownership Record
Acceptable Financing Cash, Conventional, FHA
Listing Terms Cash, Conventional, FHA
Financing Cash
Read Less Info
Want to know what your home might be worth? Contact us for a FREE valuation!

Our team is ready to help you sell your home for the highest possible price ASAP

©2024 North Texas Real Estate Information Systems.
Bought with Jeffrey Price • Great Western Realty

"My job is to find and attract mastery-based agents to the office, protect the culture, and make sure everyone is happy! "






