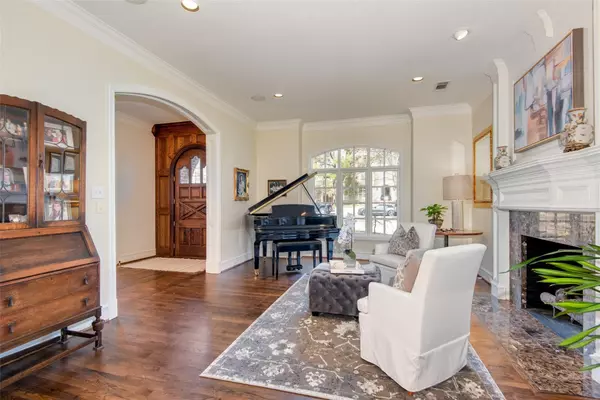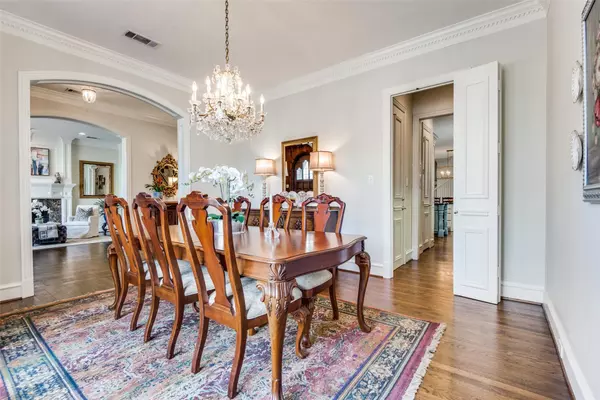$3,195,000
For more information regarding the value of a property, please contact us for a free consultation.
4 Beds
6 Baths
4,939 SqFt
SOLD DATE : 05/31/2023
Key Details
Property Type Single Family Home
Sub Type Single Family Residence
Listing Status Sold
Purchase Type For Sale
Square Footage 4,939 sqft
Price per Sqft $646
Subdivision University Heights
MLS Listing ID 20259708
Sold Date 05/31/23
Style French,Traditional
Bedrooms 4
Full Baths 4
Half Baths 2
HOA Y/N None
Year Built 1997
Lot Size 10,572 Sqft
Acres 0.2427
Lot Dimensions 70x151
Property Description
An updated classic design at the heart of University Park, built by Gage Homes and on a large 70x150 lot. This home has been meticulously maintained and updated. The entry is surrounded by a formal living and dining room, then leads to an open kitchen and family room. A large chef’s kitchen is complete with center island, beautiful backsplash, granite countertops, walk-in pantry, and butler’s pantry. A perfect venue for parties and family. Finishing out the 1st floor is a private office with French doors that open to its own patio. The second floor boasts a spacious primary suite with an elegantly updated bathroom and large walk-in closet, 3 secondary bedrooms with updated en-suite baths, laundry room and 2 large bonus rooms. A 3rd floor includes a 12’x9’ room that can be used as a craft room, playroom, office, or storage. The property has a large backyard with room for a pool. A charming residence in the highly-regarded Highland Park school district!
Location
State TX
County Dallas
Direction South on Hillcrest from Northwest Highway. Turn left on to Marquette Street. Home is fourth house on right (south side of the street).
Rooms
Dining Room 2
Interior
Interior Features Built-in Features, Cable TV Available, Chandelier, Decorative Lighting, Double Vanity, Eat-in Kitchen, Flat Screen Wiring, Granite Counters, High Speed Internet Available, Kitchen Island, Multiple Staircases, Natural Woodwork, Pantry, Vaulted Ceiling(s), Walk-In Closet(s), Wet Bar
Heating Central, Fireplace(s), Gas Jets, Natural Gas, Zoned
Cooling Ceiling Fan(s), Central Air, Electric, Zoned
Flooring Carpet, Hardwood
Fireplaces Number 2
Fireplaces Type Family Room, Gas Starter, Living Room, Wood Burning
Appliance Built-in Refrigerator, Dishwasher, Disposal, Electric Oven, Gas Cooktop, Ice Maker, Indoor Grill, Microwave, Convection Oven, Double Oven, Vented Exhaust Fan
Heat Source Central, Fireplace(s), Gas Jets, Natural Gas, Zoned
Laundry Full Size W/D Area
Exterior
Exterior Feature Covered Patio/Porch
Garage Spaces 2.0
Fence Back Yard, Wood
Utilities Available Alley, City Sewer, Co-op Water
Roof Type Composition
Garage Yes
Building
Lot Description Sprinkler System
Story Three Or More
Foundation Slab
Structure Type Brick
Schools
Elementary Schools Hyer
Middle Schools Highland Park
High Schools Highland Park
School District Highland Park Isd
Others
Ownership See agent
Acceptable Financing Cash, Conventional, Other
Listing Terms Cash, Conventional, Other
Financing Conventional
Read Less Info
Want to know what your home might be worth? Contact us for a FREE valuation!

Our team is ready to help you sell your home for the highest possible price ASAP

©2024 North Texas Real Estate Information Systems.
Bought with Holly Krug • Briggs Freeman Sotheby's Int'l

"My job is to find and attract mastery-based agents to the office, protect the culture, and make sure everyone is happy! "






