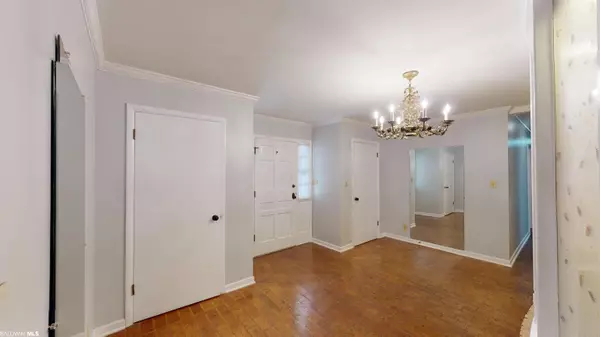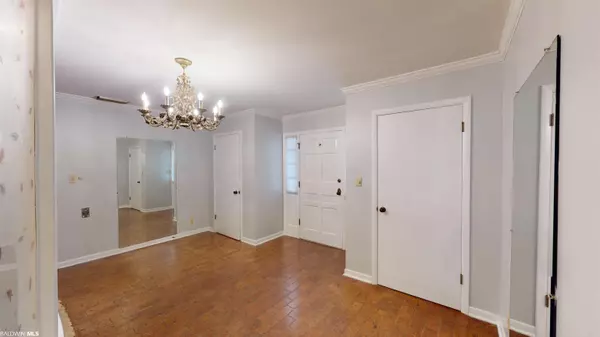$300,000
$349,750
14.2%For more information regarding the value of a property, please contact us for a free consultation.
3 Beds
3 Baths
3,190 SqFt
SOLD DATE : 05/31/2023
Key Details
Sold Price $300,000
Property Type Single Family Home
Sub Type Contemporary
Listing Status Sold
Purchase Type For Sale
Square Footage 3,190 sqft
Price per Sqft $94
Subdivision Yester Oaks
MLS Listing ID 342397
Sold Date 05/31/23
Style Contemporary
Bedrooms 3
Full Baths 2
Half Baths 1
Construction Status Resale
HOA Fees $6/ann
Year Built 1962
Annual Tax Amount $1,566
Lot Size 0.451 Acres
Property Description
Don’t miss this fabulously cool Mid-Century gem in highly desirable Llanfair South Yester Oaks! At approx. 3200 sq.ft., this solidly built home sits on a corner lot with a large majestic live oak and is just waiting for new owners to bring in creative updates! The original 3/2/1 footprint includes a primary wing with an en suite featuring a double marble vanity, a walk-through hall with double closets, and a separate office! Guest bedrooms feature generous closets and a jack and jill bath, also with double vanity and ample storage. Impressive-sized living spaces afford spectacular options for entertaining crowds or adding extra bedrooms! Look what you’ve got to work with (approx.):21’x 17’ Den; 20’x 17’ Game Room with wet bar; 27’ x 16’ Sunroom across the back of the home. Built in the early 1960s, the floor plan offers a variation of today’s open concept. A 10 x 15 ft. foyer with split brick floors opens into a large formal living-dining combo featuring a wall of double glass sliding doors. The sliders lead to the sunroom which runs across the back of the home. Iconic Mid-Century light fixtures punctuate the living room, office, game room, and master bath. The eat-in kitchen affords great counter prep space and large terrazzo floor tiles. The Game Room with a wet bar is off the Kitchen and has terrazzo tiles under the carpet. Split brick floors are under the den carpet and in the foyer, sunroom, and wide hall leading to the bedrooms. Multiple deep closets throughout provide great interior storage. The 2-car attached garage has 2 storage rooms and wall-to-wall shelving. A well-maintained home, the HVAC system is serviced every 6 months by Keith Air. The maintenance agreement renews in August, so 1 free inspection and cleaning/servicing remains. The exterior AC component was replaced in 2020; interior 2009. Property being sold As-Is-Where-Is with no warranties expressed or implied. This 1-level treasure is located in one of Lagniappe’s most top-rated subdivisions!
Location
State AL
County Mobile
Area Other Area
Zoning Single Family Residence
Interior
Interior Features Eat-in Kitchen, Family Room, Entrance Foyer, Living Room, Sun Room, Ceiling Fan(s), Wet Bar
Heating Central
Cooling Central Electric (Cool), Ceiling Fan(s)
Flooring Carpet, Split Brick, Vinyl
Fireplaces Type None
Fireplace Yes
Appliance Dishwasher, Disposal, Dryer, Microwave, Refrigerator, Washer, Cooktop
Laundry Main Level, Inside
Exterior
Exterior Feature Storage, Termite Contract
Parking Features Attached, Double Garage, Automatic Garage Door
Garage Spaces 2.0
Fence Fenced
Community Features Playground
Utilities Available Cable Available
Waterfront Description No Waterfront
View Y/N No
View None/Not Applicable
Roof Type Composition
Garage Yes
Building
Lot Description Less than 1 acre, Corner Lot
Story 1
Sewer Public Sewer
Water Public
Architectural Style Contemporary
New Construction No
Construction Status Resale
Schools
Elementary Schools Not Baldwin County
Middle Schools Not Baldwin County
High Schools Not Baldwin County
Others
HOA Fee Include Maintenance Grounds
Ownership Whole/Full
Read Less Info
Want to know what your home might be worth? Contact us for a FREE valuation!

Our team is ready to help you sell your home for the highest possible price ASAP
Bought with Bellator Real Estate, LLC Fair

"My job is to find and attract mastery-based agents to the office, protect the culture, and make sure everyone is happy! "






