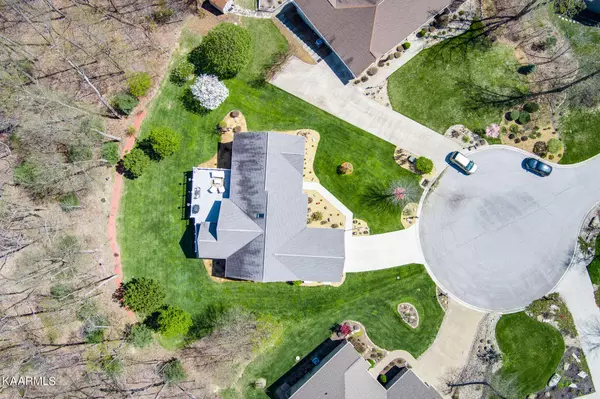$545,000
$545,000
For more information regarding the value of a property, please contact us for a free consultation.
3 Beds
2 Baths
2,164 SqFt
SOLD DATE : 05/31/2023
Key Details
Sold Price $545,000
Property Type Single Family Home
Sub Type Residential
Listing Status Sold
Purchase Type For Sale
Square Footage 2,164 sqft
Price per Sqft $251
Subdivision Hickory Ridge
MLS Listing ID 1223544
Sold Date 05/31/23
Style Traditional
Bedrooms 3
Full Baths 2
HOA Fees $110/mo
Originating Board East Tennessee REALTORS® MLS
Year Built 2009
Lot Size 1,742 Sqft
Acres 0.04
Lot Dimensions 50x170
Property Description
Lovely immaculately maintained home situated in a park like setting in Fairfield North , a one of a kind area within Fairfield Glade with underground utilities, natural gas, matching lamp post, curbs and oversized lots backing up to wooded common property. Great flow of a floor plan, split bedrooms, beautiful picture windows overlooking woods, screened in porch with vinyl windows ( not included in sq. ft. ) .
Home perfect for entertaining with oversize great room/living room, eat in breakfast area plus a dining room. Abundance of kitchen cabinets and excellent counter space.& pantry .Large Master bedroom with en suite bath, walk in shower. Enjoy nature from screened in back porch with vinyl windows and spectacular wooded views. Deck is 362 sq.ft and is almost maintenance free Trex decking , seasonal mountain views off the right back side. Beautifully landscaped with Mature trees, cherry blossoms, Magnolia, red and white dogwood, Cleveland pears,& more. Home has generator ( 85% of home), on quarterly pest treatment, large crawl space area with concrete slab poured , big enough to make a work shop , double door entrance . Come see this very special home on a special piece of private, wooded property but close to amenities. Neighborhood is surrounded by paved walking /biking trials, as well as miles of hiking trails.
Location
State TN
County Cumberland County - 34
Area 0.04
Rooms
Family Room Yes
Other Rooms Workshop, Bedroom Main Level, Extra Storage, Breakfast Room, Family Room, Mstr Bedroom Main Level, Split Bedroom
Basement Crawl Space, Unfinished, Other, Outside Entr Only
Interior
Interior Features Walk-In Closet(s)
Heating Central, Natural Gas
Cooling Central Cooling, Ceiling Fan(s)
Flooring Carpet, Vinyl
Fireplaces Type None
Fireplace No
Appliance Backup Generator, Dishwasher, Microwave
Heat Source Central, Natural Gas
Exterior
Exterior Feature Deck
Garage Garage Door Opener, Attached, Main Level
Garage Description Attached, Garage Door Opener, Main Level, Attached
Pool true
Amenities Available Clubhouse, Golf Course, Playground, Recreation Facilities, Security, Pool, Tennis Court(s)
View Wooded
Parking Type Garage Door Opener, Attached, Main Level
Garage No
Building
Lot Description Wooded
Faces Peavine Rd. to left onto Catoosa, right onto HIckory Ridge, left on Cedar Ridge, left into Cedar Ridge CT. Home at end of cul de sac
Sewer Public Sewer
Water Public
Architectural Style Traditional
Structure Type Stucco,Stone,Vinyl Siding,Frame
Schools
Middle Schools Stone
High Schools Stone Memorial
Others
HOA Fee Include Trash,Sewer,Security,Some Amenities
Restrictions Yes
Tax ID 066666007.00
Energy Description Gas(Natural)
Acceptable Financing Cash, Conventional
Listing Terms Cash, Conventional
Read Less Info
Want to know what your home might be worth? Contact us for a FREE valuation!

Our team is ready to help you sell your home for the highest possible price ASAP

"My job is to find and attract mastery-based agents to the office, protect the culture, and make sure everyone is happy! "






