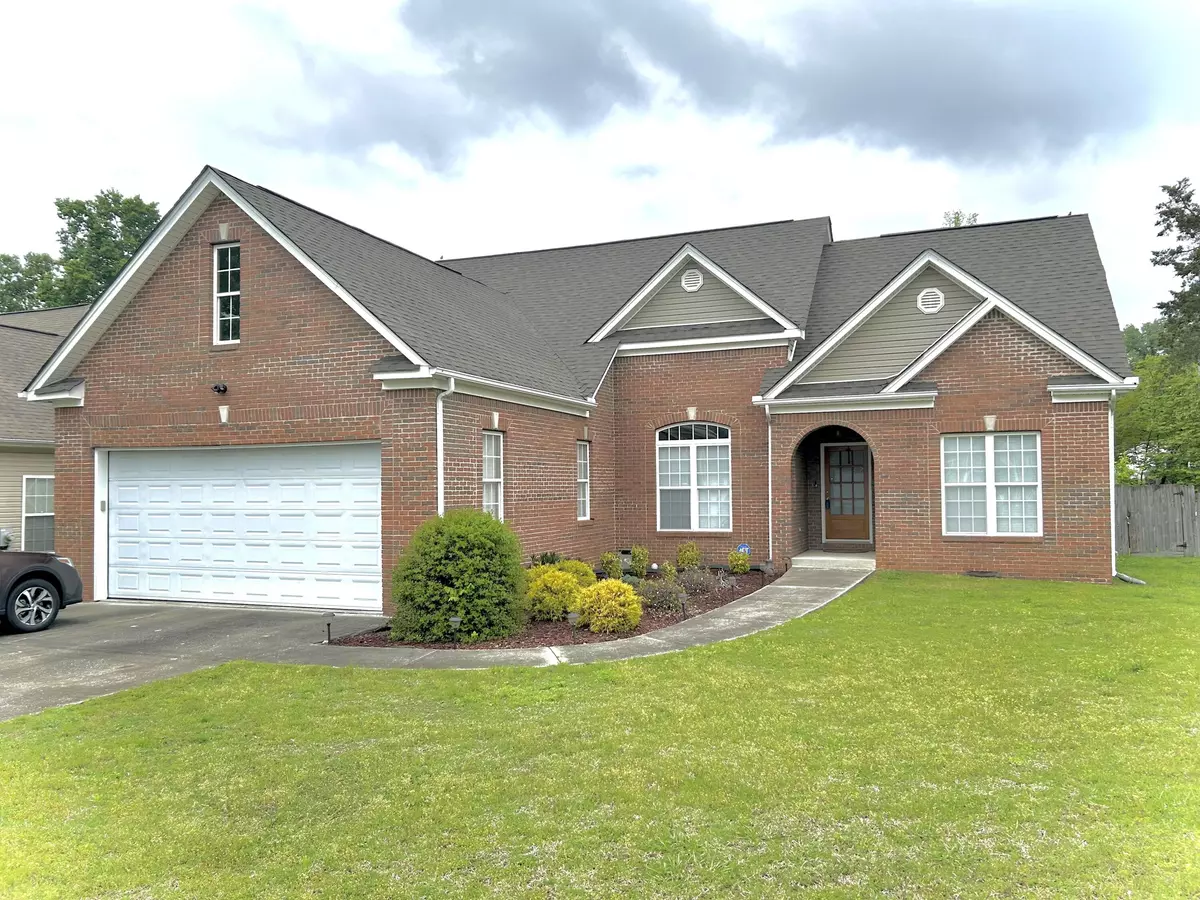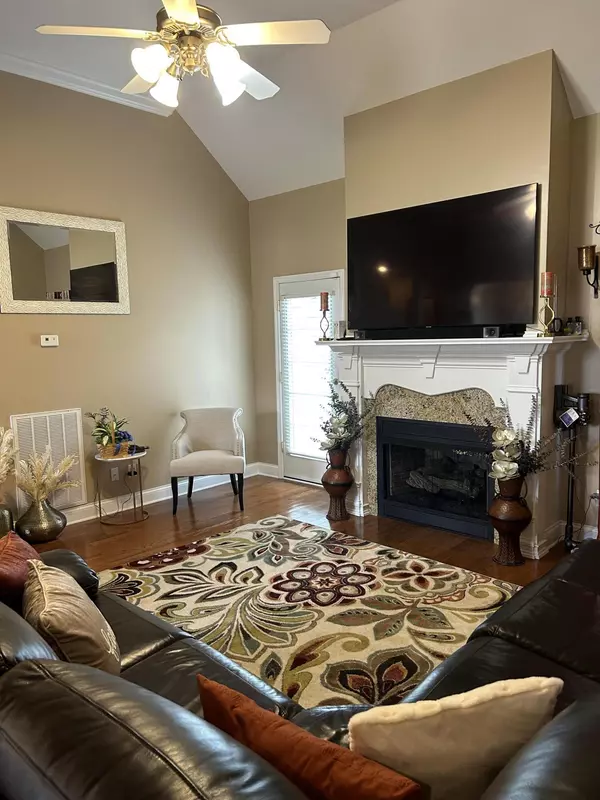$420,000
$425,000
1.2%For more information regarding the value of a property, please contact us for a free consultation.
4 Beds
3 Baths
2,166 SqFt
SOLD DATE : 05/31/2023
Key Details
Sold Price $420,000
Property Type Single Family Home
Sub Type Single Family Residence
Listing Status Sold
Purchase Type For Sale
Square Footage 2,166 sqft
Price per Sqft $193
Subdivision Laurel Oaks
MLS Listing ID 1372532
Sold Date 05/31/23
Bedrooms 4
Full Baths 3
Originating Board Greater Chattanooga REALTORS®
Year Built 2005
Lot Size 6,534 Sqft
Acres 0.15
Lot Dimensions 76.94X86.89
Property Description
Location, Location, Location...located in east Brainard school district. Here you have a 4 bedroom 3 bath home with a 2 car garage on a corner lot with a fenced in yard with back deck. You'll walk into the great room with cathedral ceilings and hardwood floors. A formal dining area shows its elegance with white pillars. To the right are 2 bedrooms and a full bath. On the opposite side of the home is the kitchen and master suite with tray ceiling, laundry closet and two additional closets. The master bath has a jetted tub and separate shower. The kitchen has granite counter tops, stainless steel appliances, an abundance of cupboards, a utility closet and a pantry. Bar seating as well as a breakfast nook for those everyday meals. Upstairs hosts an additional bedroom with carpeting and a full bath for guests or that teenager that needs their own space. Adjacent to that bedroom is a large storage area with natural light that could be finished off for a studio, man cave or work out area. This home has two hvac units for maintaining custom temperatures on each level. This is a great place to call home. Call and schedule to see this home today.
Location
State TN
County Hamilton
Area 0.15
Rooms
Basement Crawl Space
Interior
Interior Features Breakfast Nook, Cathedral Ceiling(s), Eat-in Kitchen, En Suite, Granite Counters, In-Law Floorplan, Primary Downstairs, Separate Dining Room, Separate Shower, Walk-In Closet(s), Whirlpool Tub
Heating Central
Cooling Central Air, Multi Units
Flooring Carpet, Hardwood, Tile
Fireplaces Number 1
Fireplaces Type Gas Log, Great Room
Fireplace Yes
Window Features Insulated Windows
Appliance Refrigerator, Microwave, Free-Standing Gas Range, Disposal, Dishwasher
Heat Source Central
Laundry Electric Dryer Hookup, Gas Dryer Hookup, Laundry Closet, Washer Hookup
Exterior
Garage Garage Door Opener
Garage Spaces 2.0
Garage Description Attached, Garage Door Opener
Utilities Available Cable Available, Sewer Connected, Underground Utilities
Roof Type Asphalt
Porch Deck, Patio
Parking Type Garage Door Opener
Total Parking Spaces 2
Garage Yes
Building
Lot Description Corner Lot, Level
Faces East on East Brainard Right on Graysville rd Right on Elizabethton lane Home is on the Right See the Listing Office sign
Story One and One Half
Foundation Block
Water Public
Structure Type Brick,Vinyl Siding
Schools
Elementary Schools East Brainerd Elementary
Middle Schools East Hamilton
High Schools East Hamilton
Others
Senior Community No
Tax ID 171h G 030.01
Security Features Smoke Detector(s)
Acceptable Financing Cash, Conventional, FHA, VA Loan, Owner May Carry, Assumable
Listing Terms Cash, Conventional, FHA, VA Loan, Owner May Carry, Assumable
Read Less Info
Want to know what your home might be worth? Contact us for a FREE valuation!

Our team is ready to help you sell your home for the highest possible price ASAP

"My job is to find and attract mastery-based agents to the office, protect the culture, and make sure everyone is happy! "






