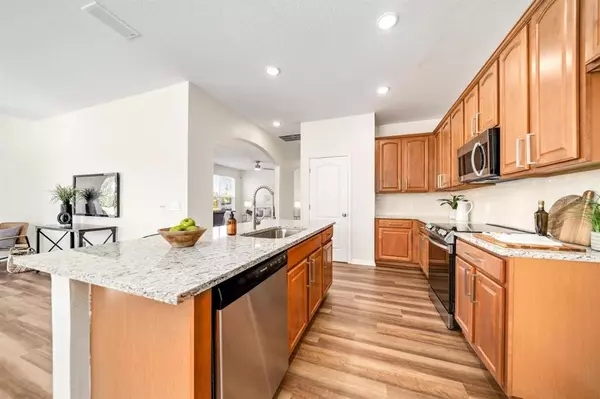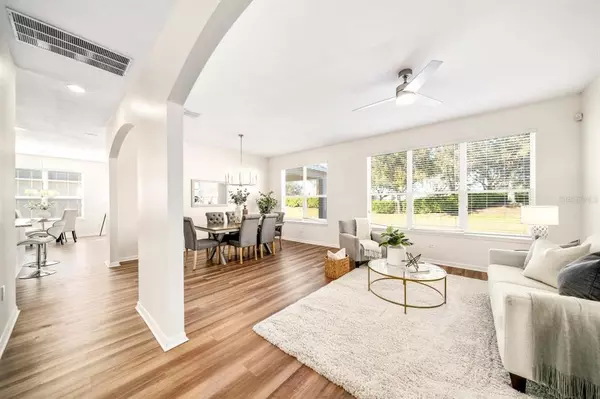$579,000
$579,900
0.2%For more information regarding the value of a property, please contact us for a free consultation.
5 Beds
3 Baths
3,340 SqFt
SOLD DATE : 05/30/2023
Key Details
Sold Price $579,000
Property Type Single Family Home
Sub Type Single Family Residence
Listing Status Sold
Purchase Type For Sale
Square Footage 3,340 sqft
Price per Sqft $173
Subdivision Forestbrooke Ph 03 A-E
MLS Listing ID O6084511
Sold Date 05/30/23
Bedrooms 5
Full Baths 3
Construction Status Appraisal,Financing,Inspections
HOA Fees $110/mo
HOA Y/N Yes
Originating Board Stellar MLS
Year Built 2006
Annual Tax Amount $3,512
Lot Size 0.290 Acres
Acres 0.29
Property Description
This lovely 5 bedroom 3 bath property is located in the gated community of Forestbrooke. This home sits on an oversized corner lot with lots of room to put in a big pool and entertainment area. The exterior has been completely painted with new lighting fixtures. You will have dual front and back covered porches to enjoy the beautiful Florida weather. As you enter the front foyer, you will enter a charming dining room and living room combination and you will fall in love with the natural light flooding into the home. This home has received a full fresh interior paint and brand-new luxury waterproof plank vinyl flooring throughout the first floor. The lighting and hardware throughout the home has been updated with brand new fixtures and finishes and new fans. Entertaining friends in your beautiful kitchen will be fun with new granite countertops, brand-new stainless-steel appliances, new custom backsplash and gorgeous center island and large nook area. Just off the kitchen is a dedicated laundry room which includes its own utility sink and extra space for storage; in the other direction is the family room that features an oversized sliding glass door that lets in tons of natural lighting and opens up to your beautiful covered back patio. Open the charming French doors in the entry foyer and you enter into the flex room which can be used for an office, playroom or additional bedroom that features double closets, brand new lighting and brand-new luxury vinyl plank flooring. And conveniently located just down the hall is a gorgeous full guest bathroom complete with full tub/shower combination, an exterior door for pool access and all new lighting, mirrors and fixtures. Head upstairs and enjoy the luxury of the oversized Owner's Suite which includes a large sitting room, all new lighting and carpet, separate his and her walk-in closets and a stunning primary ensuite bathroom featuring a dreamy soaking tub with jets, a separate glass-enclosed standing shower, all new mirrors, finishes and fixtures and all new granite countertops over an extra-large L-shaped double sink vanity. A huge 300 square foot bonus living room upstairs and a 3-car garage completes this perfectly flowing nearly 3,400 square foot floorplan. This beautiful, gated community includes a pool and clubhouse for all to enter. Your new home is a short drive to restaurants & shopping and centrally located: a few minutes away from the West Orange Trail, Lake Apopka, and downtown Winter Garden, close to all theme parks, downtown Orlando, 60 minutes to East Coast Beaches, 30 minutes to Orlando International Airport. This is an incredible opportunity that will not last long. Room Feature: Linen Closet In Bath (Primary Bedroom).
Location
State FL
County Orange
Community Forestbrooke Ph 03 A-E
Zoning R-1A
Rooms
Other Rooms Bonus Room, Den/Library/Office, Inside Utility, Storage Rooms
Interior
Interior Features Ceiling Fans(s), Eat-in Kitchen, Kitchen/Family Room Combo, Living Room/Dining Room Combo, Open Floorplan, Split Bedroom, Stone Counters, Walk-In Closet(s)
Heating Central
Cooling Central Air
Flooring Carpet, Tile, Vinyl
Furnishings Unfurnished
Fireplace false
Appliance Dishwasher, Dryer, Microwave, Range, Washer
Laundry Inside, Laundry Room
Exterior
Exterior Feature Lighting, Rain Gutters, Sidewalk, Sliding Doors
Parking Features Driveway
Garage Spaces 3.0
Community Features Pool
Utilities Available Cable Available, Electricity Connected, Sewer Connected, Water Connected
Roof Type Shingle
Porch Covered, Front Porch, Rear Porch
Attached Garage true
Garage true
Private Pool No
Building
Story 2
Entry Level Two
Foundation Slab
Lot Size Range 1/4 to less than 1/2
Sewer Public Sewer
Water Public
Structure Type Block
New Construction false
Construction Status Appraisal,Financing,Inspections
Schools
Elementary Schools Prairie Lake Elementary
Middle Schools Lakeview Middle
High Schools Ocoee High
Others
Pets Allowed Yes
Senior Community Yes
Ownership Fee Simple
Monthly Total Fees $110
Acceptable Financing Cash, Conventional, FHA, VA Loan
Membership Fee Required Required
Listing Terms Cash, Conventional, FHA, VA Loan
Special Listing Condition None
Read Less Info
Want to know what your home might be worth? Contact us for a FREE valuation!

Our team is ready to help you sell your home for the highest possible price ASAP

© 2025 My Florida Regional MLS DBA Stellar MLS. All Rights Reserved.
Bought with ABRAHAM LEGACY REALTY INC
"My job is to find and attract mastery-based agents to the office, protect the culture, and make sure everyone is happy! "






