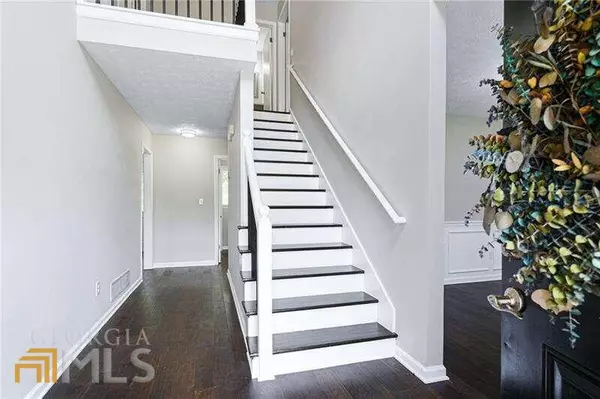$324,000
$324,000
For more information regarding the value of a property, please contact us for a free consultation.
3 Beds
2.5 Baths
1,696 SqFt
SOLD DATE : 05/31/2023
Key Details
Sold Price $324,000
Property Type Single Family Home
Sub Type Single Family Residence
Listing Status Sold
Purchase Type For Sale
Square Footage 1,696 sqft
Price per Sqft $191
Subdivision Park Place Estates
MLS Listing ID 10138099
Sold Date 05/31/23
Style Traditional
Bedrooms 3
Full Baths 2
Half Baths 1
HOA Y/N No
Originating Board Georgia MLS 2
Year Built 1987
Annual Tax Amount $2,193
Tax Year 2022
Lot Size 0.430 Acres
Acres 0.43
Lot Dimensions 18730.8
Property Description
NO HOA! Bring your RV/boat! Beautiful 3BR/2.5BA home on a finished basement nestled on a large cul-de-sac lot. 2-story foyer with new gleaming hardwoods throughout. Checkout the gorgeous staircase! New paint on every level! New lighting throughout. Eat-in kitchen with granite countertops, new stainless steel appliances, newer gas range, new subway tile backsplash, large 30 in stainless steel sink with pull down sprayer faucet and an abundance of cabinets. Kitchen offers lots of natural light with a wall of windows overlooking the backyard. Formal dining room with wainscoting. Cozy family room with woodburning fireplace. Enjoy morning coffee from the deck overlooking the large backyard. Lots of yard space for gardening and all to play! Upstairs offers master bedroom with walk-in closet and master bath with new vanity/ceramic tile and lighting. Two secondary bedrooms to share a full-size bath with new vanity/ceramic tile/lighting. Finished basement with exterior entry offers tons of storage, workshop area and bonus room that would make a great rec room, media room or mancave! Smart home Ecobee Thermostats and Ring Doorbell included. 2 miles from grocery stores, shopping and restaurants. Top-rated Paulding County schools.
Location
State GA
County Paulding
Rooms
Basement Exterior Entry, Finished, Interior Entry, Partial
Interior
Interior Features High Ceilings, Rear Stairs, Roommate Plan, Split Bedroom Plan, Walk-In Closet(s)
Heating Forced Air, Natural Gas
Cooling Ceiling Fan(s), Central Air
Flooring Hardwood
Fireplaces Number 1
Fireplaces Type Family Room, Masonry
Fireplace Yes
Appliance Dishwasher, Microwave
Laundry Other
Exterior
Exterior Feature Garden
Parking Features Garage, Parking Pad, RV/Boat Parking, Side/Rear Entrance
Community Features Street Lights, Walk To Schools, Near Shopping
Utilities Available Cable Available, Electricity Available, High Speed Internet, Natural Gas Available, Phone Available, Water Available
Waterfront Description No Dock Or Boathouse
View Y/N No
Roof Type Composition
Garage Yes
Private Pool No
Building
Lot Description Cul-De-Sac, Level
Faces From Dallas Acworth HWY 92 to LEFT onto Mount Tabor Church RD. Turn LEFT into subdivision (PARK PLACE ESTATES) onto Park Ave. Turn RIGHT at stop sign onto Parkway CT. House is located at the end of the cul-de-sac.
Foundation Block
Sewer Septic Tank
Water Public
Structure Type Block,Stucco,Vinyl Siding
New Construction No
Schools
Elementary Schools Russom
Middle Schools East Paulding
High Schools North Paulding
Others
HOA Fee Include None
Tax ID 005013
Security Features Smoke Detector(s)
Acceptable Financing 1031 Exchange, Cash, Conventional, FHA, VA Loan
Listing Terms 1031 Exchange, Cash, Conventional, FHA, VA Loan
Special Listing Condition Resale
Read Less Info
Want to know what your home might be worth? Contact us for a FREE valuation!

Our team is ready to help you sell your home for the highest possible price ASAP

© 2025 Georgia Multiple Listing Service. All Rights Reserved.
"My job is to find and attract mastery-based agents to the office, protect the culture, and make sure everyone is happy! "






