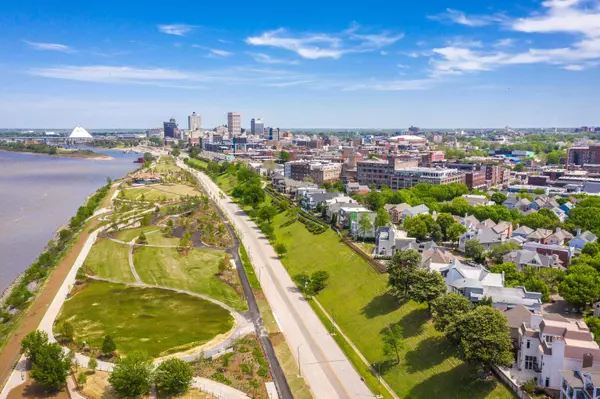$895,000
$915,000
2.2%For more information regarding the value of a property, please contact us for a free consultation.
3 Beds
3.1 Baths
3,599 SqFt
SOLD DATE : 05/30/2023
Key Details
Sold Price $895,000
Property Type Single Family Home
Sub Type Detached Single Family
Listing Status Sold
Purchase Type For Sale
Approx. Sqft 3400-3599
Square Footage 3,599 sqft
Price per Sqft $248
Subdivision South Bluffs Pud Phase 1
MLS Listing ID 10146588
Sold Date 05/30/23
Style Traditional
Bedrooms 3
Full Baths 3
Half Baths 1
HOA Fees $208/ann
Year Built 1995
Annual Tax Amount $13,050
Lot Size 6,534 Sqft
Property Description
Welcome to this magnificent South Bluffs home that offers stunning views of the mighty MS.Balconies on floors 2&3, offer breathtaking river views. Beautifully updated w/renovated kitchen featuring high-end SS appl, qtz countertops, elegant cabinetry, and beautiful hdwd floors throughout. The desirable floor plan flows seamlessly fr the kitchen to the DR & LR, making this home an entertainer's paradise. Enjoy peacefulness and serenity & all that downtown offers in this gated, secure community.
Location
State TN
County Shelby
Area South Bluffs/Downtown
Rooms
Other Rooms Laundry Room, Bonus Room, Loft/Balcony
Master Bedroom 23x17
Bedroom 2 17x14 Level 2, Walk-In Closet, Private Full Bath, Smooth Ceiling, Hardwood Floor
Bedroom 3 18x14 Level 2, Walk-In Closet, Private Full Bath, Smooth Ceiling, Hardwood Floor
Dining Room 17x14
Kitchen Separate Living Room, Separate Dining Room, Updated/Renovated Kitchen, Eat-In Kitchen, Breakfast Bar, Pantry, Washer/Dryer Connections, Keeping/Hearth Room
Interior
Interior Features All Window Treatments, Wet Bar, Walk-In Closet(s), Cedar Lined Closet(s), Attic Access, Walk-In Attic, Security System, Smoke Detector(s), Vent Hood/Exhaust Fan
Heating Central
Cooling Central
Flooring Hardwood Throughout, Tile, Smooth Ceiling, 9 or more Ft. Ceiling, Vaulted/Coff/Tray Ceiling
Fireplaces Number 2
Fireplaces Type In Living Room, In Primary Bedroom
Equipment Range/Oven, Self Cleaning Oven, Cooktop, Disposal, Dishwasher, Microwave, Refrigerator, Cable Wired
Exterior
Exterior Feature Stucco
Garage Driveway/Pad, Back-Load Garage
Garage Spaces 2.0
Pool Neighborhood
Roof Type Composition Shingles
Building
Lot Description Level, Professionally Landscaped, Brick/Stone Fenced, Iron Fenced
Story 2.1
Sewer Public Sewer
Water Public Water
Others
Acceptable Financing Conventional
Listing Terms Conventional
Read Less Info
Want to know what your home might be worth? Contact us for a FREE valuation!

Our team is ready to help you sell your home for the highest possible price ASAP
Bought with Barbie Dan • Ware Jones, REALTORS

"My job is to find and attract mastery-based agents to the office, protect the culture, and make sure everyone is happy! "






