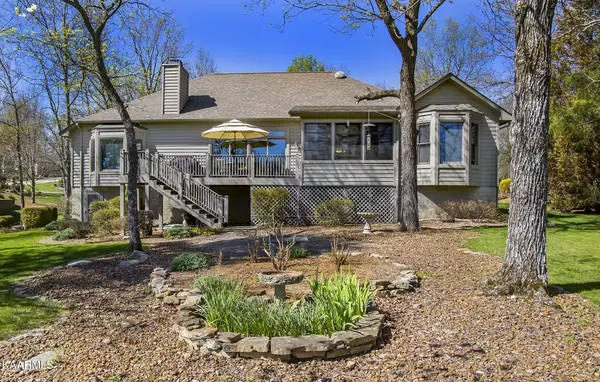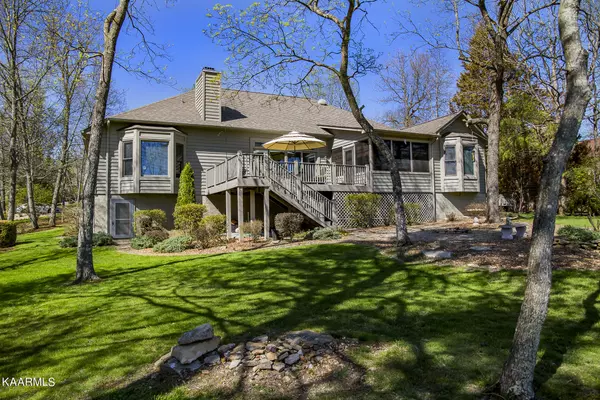$485,000
$485,000
For more information regarding the value of a property, please contact us for a free consultation.
3 Beds
2 Baths
2,288 SqFt
SOLD DATE : 05/31/2023
Key Details
Sold Price $485,000
Property Type Single Family Home
Sub Type Residential
Listing Status Sold
Purchase Type For Sale
Square Footage 2,288 sqft
Price per Sqft $211
Subdivision Stonehenge
MLS Listing ID 1223737
Sold Date 05/31/23
Style Contemporary
Bedrooms 3
Full Baths 2
HOA Fees $112/mo
Originating Board East Tennessee REALTORS® MLS
Year Built 2000
Lot Size 0.480 Acres
Acres 0.48
Lot Dimensions 112x176x115x188
Property Description
BEAUIFUL GOLF FRONT/MOUNTIAN VIEW HOME! Located on Fairfield Glade's signature golf course, Stonehenge (#7 fairway). This 2,288 SqFt. Fairfield homes built, split bedroom, (3 bed-2 bath) Whitmore model home is in a very desirable, quiet section of the Stonehenge subdivision that features underground utilities & curb & gutter streets. The home is situated on a professionally landscaped .48 ac. lot that looks out on the golf course & the mountains in the distance. Features of this well maintained home include - Granite countertops, stainless steel appliances, Luxury vinyl tile, propane gas log stone fireplace, His & Hers 6'x5.5' walk-in closets, step-in shower, whirlpool tub, 3 year-old HVAC system, 6 year-old -30 year shingle roof, with Leaf filter gutter system protection, 2 year-old 50 gal. hot water tank, 2 year old washer & dryer, 11'8'' x 11'8'' 3 season room, 22' x 12' rear deck. Home's siding & deck were fully stained in October of 2022. Propane tank for the fireplace is owned & will convey. Over sized 21.5' Dx24.5' W 2 car garage has a separate 8'x16' workshop & above garage storage area. The stand-up crawlspace features a 18' x 14.5' concrete pad area for additional storage or workshop area. Call Today to tour this Beautiful, Move-in Ready, Golf Front Home!
Location
State TN
County Cumberland County - 34
Area 0.48
Rooms
Other Rooms LaundryUtility, Workshop, Bedroom Main Level, Extra Storage, Breakfast Room, Mstr Bedroom Main Level, Split Bedroom
Basement Crawl Space, Crawl Space Sealed
Dining Room Breakfast Bar
Interior
Interior Features Cathedral Ceiling(s), Walk-In Closet(s), Breakfast Bar
Heating Heat Pump, Propane, Other, Electric
Cooling Central Cooling
Flooring Carpet, Vinyl, Tile
Fireplaces Number 1
Fireplaces Type Stone, Gas Log
Fireplace Yes
Appliance Dishwasher, Disposal, Dryer, Self Cleaning Oven, Refrigerator, Microwave, Washer
Heat Source Heat Pump, Propane, Other, Electric
Laundry true
Exterior
Exterior Feature Porch - Covered, Deck
Garage Garage Door Opener, Attached, Main Level
Garage Spaces 2.0
Garage Description Attached, Garage Door Opener, Main Level, Attached
Pool true
Amenities Available Golf Course, Security, Pool, Tennis Court(s)
View Mountain View, Golf Course
Total Parking Spaces 2
Garage Yes
Building
Lot Description Golf Course Front
Faces Peavine rd to Catoosa Blvd to Mountian view dr to Stonewood dr. on right, sign in yard.
Sewer Public Sewer
Water Public
Architectural Style Contemporary
Structure Type Stone,Cedar,Block,Frame
Others
HOA Fee Include Trash,Sewer,Some Amenities
Restrictions Yes
Tax ID 077D D 015.00
Energy Description Electric, Propane
Acceptable Financing Cash, Conventional
Listing Terms Cash, Conventional
Read Less Info
Want to know what your home might be worth? Contact us for a FREE valuation!

Our team is ready to help you sell your home for the highest possible price ASAP

"My job is to find and attract mastery-based agents to the office, protect the culture, and make sure everyone is happy! "






