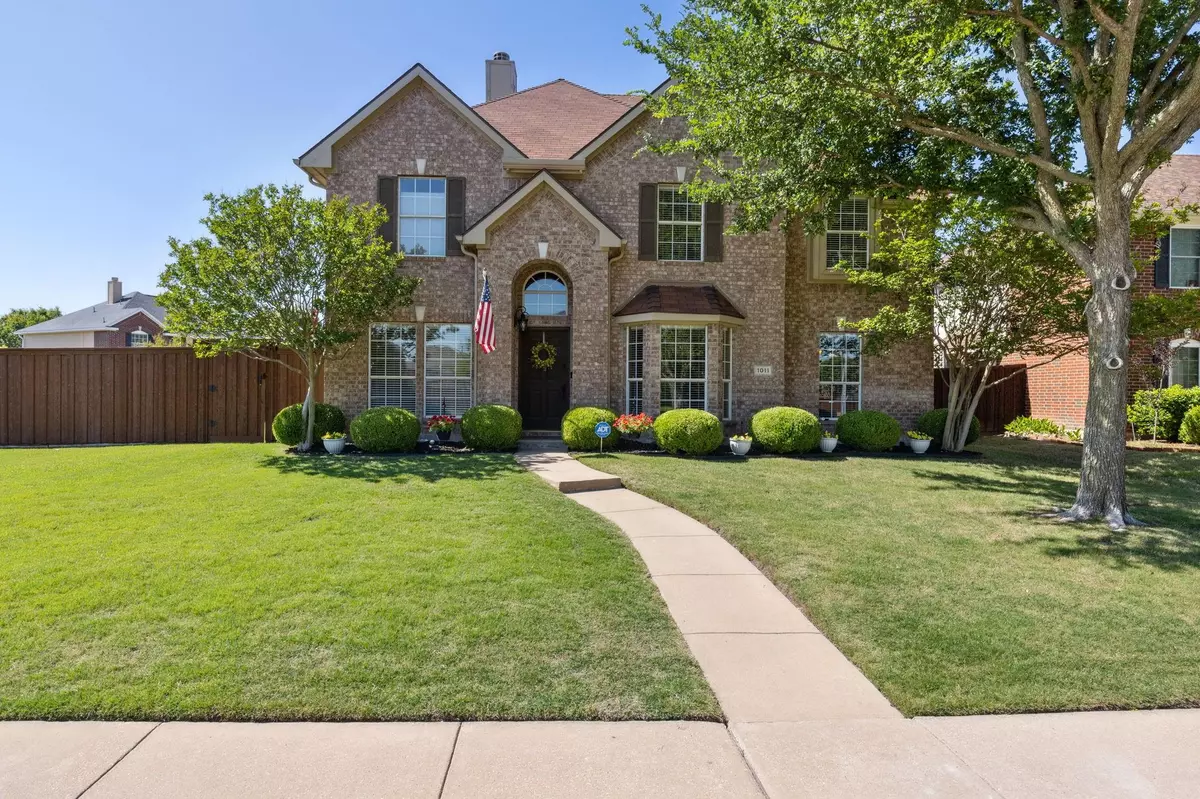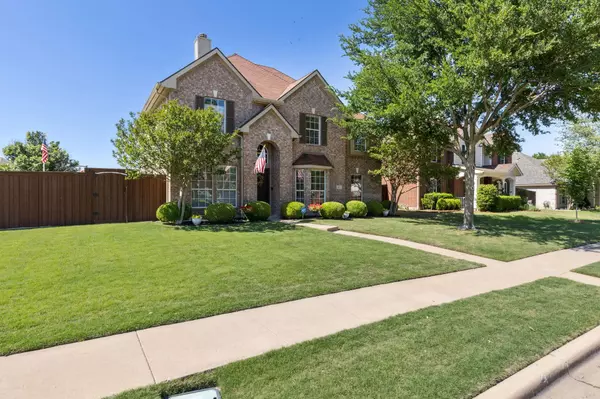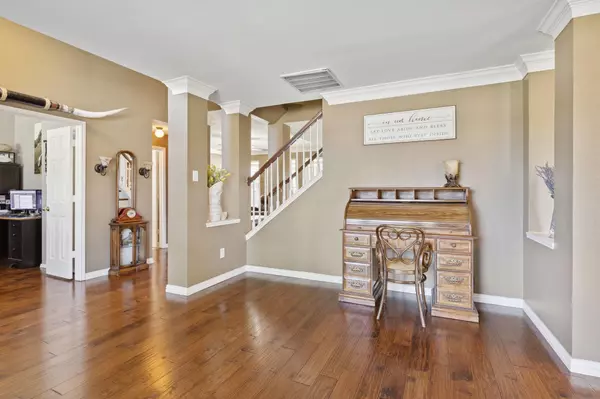$524,900
For more information regarding the value of a property, please contact us for a free consultation.
4 Beds
3 Baths
2,860 SqFt
SOLD DATE : 05/30/2023
Key Details
Property Type Single Family Home
Sub Type Single Family Residence
Listing Status Sold
Purchase Type For Sale
Square Footage 2,860 sqft
Price per Sqft $183
Subdivision Allen North Add Ph Four
MLS Listing ID 20317995
Sold Date 05/30/23
Style Traditional
Bedrooms 4
Full Baths 2
Half Baths 1
HOA Fees $10
HOA Y/N Mandatory
Year Built 2000
Annual Tax Amount $7,134
Lot Size 10,018 Sqft
Acres 0.23
Property Description
Fantastic corner lot situated on just under .25 of an acre boasting a beautiful lush backyard, Gorgeous light and bright interior with hardwoods in all living areas, New tile in kitchen with white cabinets, center island and gas range located right off the main living area, dedicated Study down and 4 bedrooms up not to mention large game room perfect for entertaining, Master is huge with separate sitting area, Large Backyard is an absolute sanctuary with covered patio, wood deck and plenty of room to play! This home has been meticulously maintained by the home owners. They replaced AC unit in 2018 with TRANE brand, Roof was replaced in 2015, hot water heater replaced, New attic ladder 2022, new kitchen sink and industrial garbage disposal, insulated and recently serviced garage door as well as the complete sprinkler system!
Location
State TX
County Collin
Direction From Exchange Parkway take a LEft onto Meadowgate Dr. then a right onto Providence Drive, house will be on your left hand side, corner lot, SIY
Rooms
Dining Room 2
Interior
Interior Features Cable TV Available, Sound System Wiring
Heating Central
Cooling Central Air
Flooring Carpet, Ceramic Tile, Wood
Fireplaces Number 1
Fireplaces Type Gas, Gas Logs, Gas Starter
Appliance Dishwasher, Disposal, Gas Cooktop, Microwave
Heat Source Central
Laundry Electric Dryer Hookup, In Kitchen, Utility Room, Full Size W/D Area
Exterior
Exterior Feature Covered Patio/Porch, Rain Gutters
Garage Spaces 2.0
Utilities Available Alley, Cable Available, City Sewer, City Water, Individual Gas Meter, Individual Water Meter, Sidewalk
Roof Type Composition
Parking Type 2-Car Single Doors, Garage, Garage Door Opener, Garage Faces Rear
Garage Yes
Building
Lot Description Corner Lot, Landscaped, Lrg. Backyard Grass
Story Two
Foundation Slab
Structure Type Brick,Wood
Schools
Elementary Schools Marion
Middle Schools Curtis
High Schools Allen
School District Allen Isd
Others
Ownership Bobby and Patricia Satterfield
Acceptable Financing Cash, Conventional, VA Loan
Listing Terms Cash, Conventional, VA Loan
Financing Conventional
Read Less Info
Want to know what your home might be worth? Contact us for a FREE valuation!

Our team is ready to help you sell your home for the highest possible price ASAP

©2024 North Texas Real Estate Information Systems.
Bought with Maura Carter • Keller Williams Realty Allen

"My job is to find and attract mastery-based agents to the office, protect the culture, and make sure everyone is happy! "






