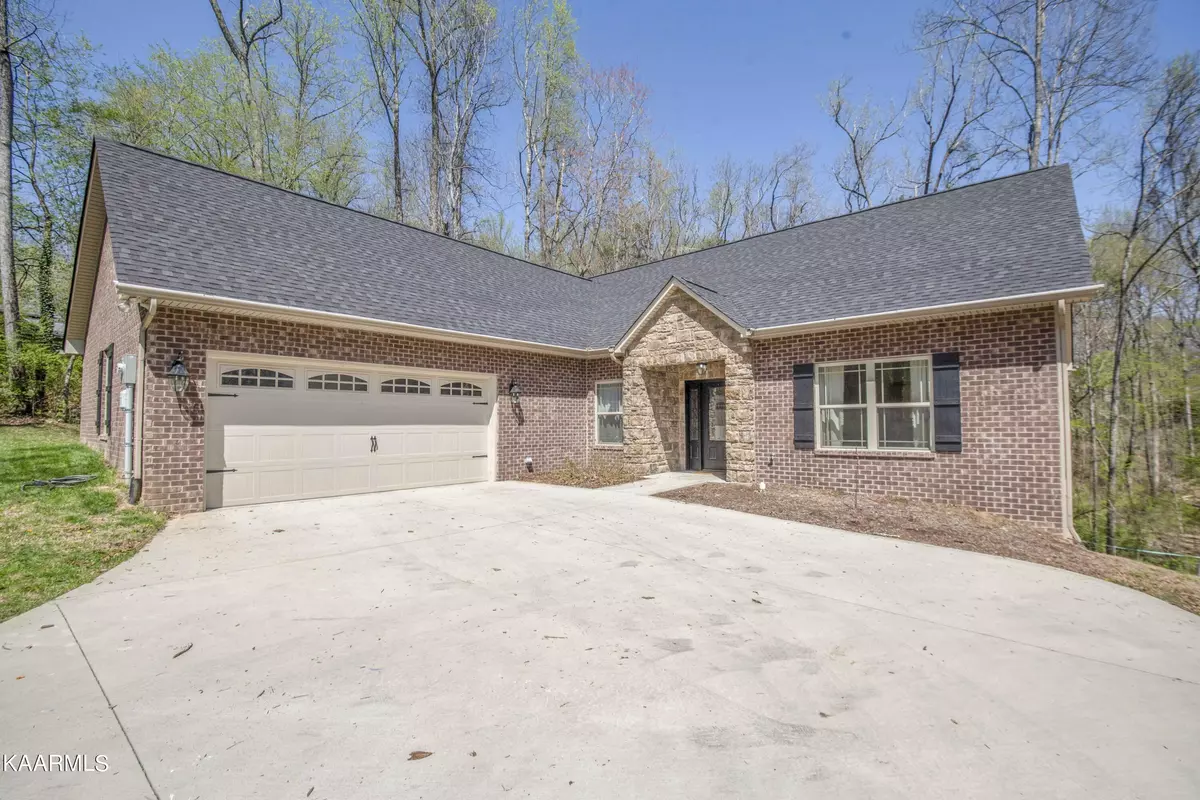$635,360
$644,900
1.5%For more information regarding the value of a property, please contact us for a free consultation.
4 Beds
3 Baths
3,800 SqFt
SOLD DATE : 05/30/2023
Key Details
Sold Price $635,360
Property Type Single Family Home
Sub Type Residential
Listing Status Sold
Purchase Type For Sale
Square Footage 3,800 sqft
Price per Sqft $167
Subdivision Oak Hills Estates
MLS Listing ID 1222406
Sold Date 05/30/23
Style Traditional
Bedrooms 4
Full Baths 3
Originating Board East Tennessee REALTORS® MLS
Year Built 2019
Lot Size 1.400 Acres
Acres 1.4
Property Description
Ready. Set. Show! This next to new beauty in well established Oak Hill Estates is a rare find! Country setting welcomes you to this tucked away basement rancher w/front oversized side entry 2-car garage, mature trees abound and open floor plan! As you enter the home (no steps) you'll be met with lots of natural light, 9 foot ceilings, and open concept. Master bed and bath are on main level as well as a second and third bedroom, guest bath, laundry, living room with contemporary fire place. Master has access to deck and bath with large walk-in shower and closet, granite counter tops and double vanity. Large kitchen and dining area overlook the wooded and private back yard and deck. Featuring a pantry, this kitchen offers large island, surrounded by white shaker cabinets, granite counter tops, stainless steel appliances and vent hood. Moving down stairs, the possibilities are endless with an extra large family room, bonus area, fourth bedroom with large walk-in closet, partially finished flex space (currently being used as a studio), extra large bath; incudes walk-out to exclusive covered patio and large fenced yard.
Location
State TN
County Roane County - 31
Area 1.4
Rooms
Family Room Yes
Other Rooms Basement Rec Room, LaundryUtility, DenStudy, Bedroom Main Level, Extra Storage, Office, Great Room, Family Room, Mstr Bedroom Main Level
Basement Finished, Slab, Walkout
Dining Room Breakfast Bar, Formal Dining Area
Interior
Interior Features Island in Kitchen, Pantry, Walk-In Closet(s), Breakfast Bar, Eat-in Kitchen
Heating Central, Natural Gas, Electric
Cooling Central Cooling, Ceiling Fan(s)
Flooring Carpet, Hardwood, Vinyl, Tile
Fireplaces Number 1
Fireplaces Type Insert, Gas Log
Fireplace Yes
Appliance Dishwasher, Disposal, Gas Stove, Smoke Detector, Refrigerator, Microwave
Heat Source Central, Natural Gas, Electric
Laundry true
Exterior
Exterior Feature Windows - Insulated, Fence - Privacy, Patio, Porch - Covered
Garage Garage Door Opener, Side/Rear Entry, Main Level, Off-Street Parking
Garage Spaces 2.0
Garage Description SideRear Entry, Garage Door Opener, Main Level, Off-Street Parking
View Country Setting, Other
Porch true
Parking Type Garage Door Opener, Side/Rear Entry, Main Level, Off-Street Parking
Total Parking Spaces 2
Garage Yes
Building
Lot Description Private, Wooded
Faces ORTP west to Nebraska to left onto Newridge to L onto Newell. House on left, look for sign.
Sewer Public Sewer
Water Shared Well
Architectural Style Traditional
Structure Type Brick
Schools
Middle Schools Robertsville
High Schools Oak Ridge
Others
Restrictions No
Tax ID 009P B 024.00
Energy Description Electric, Gas(Natural)
Read Less Info
Want to know what your home might be worth? Contact us for a FREE valuation!

Our team is ready to help you sell your home for the highest possible price ASAP

"My job is to find and attract mastery-based agents to the office, protect the culture, and make sure everyone is happy! "






