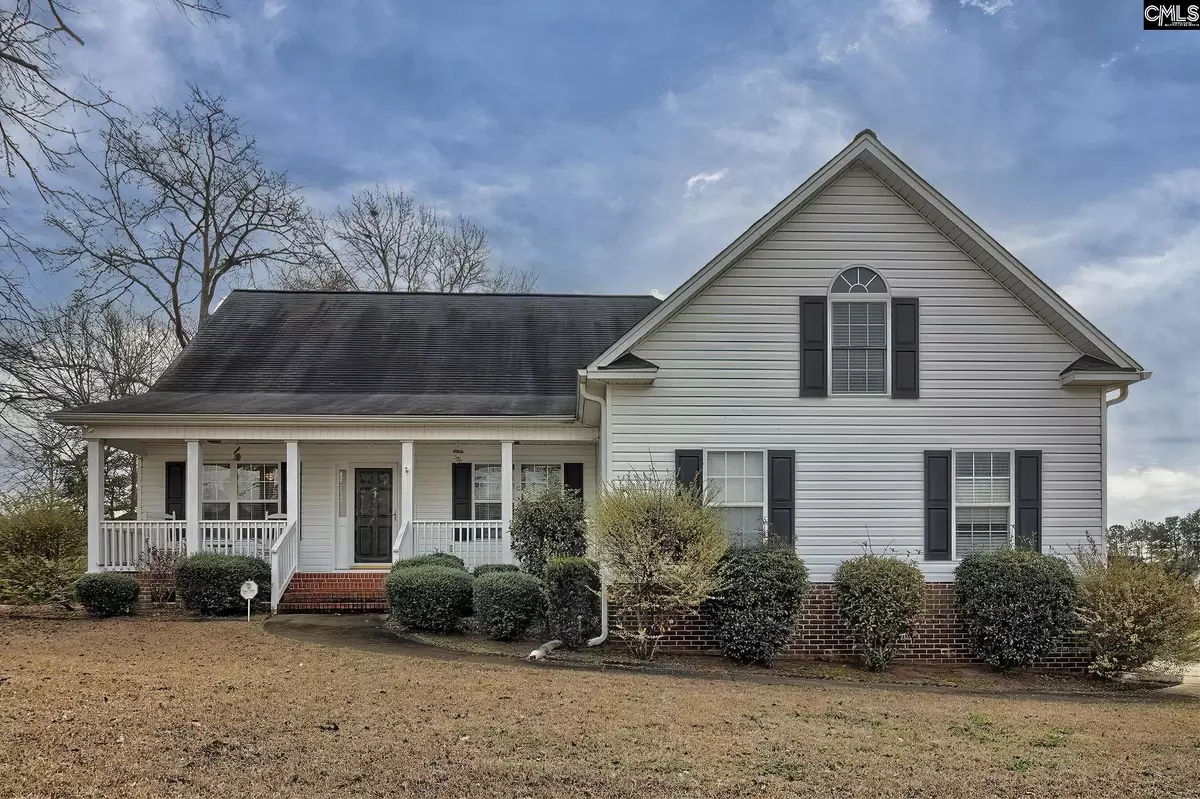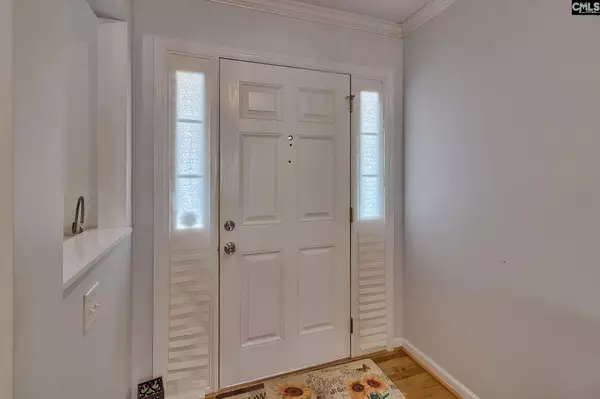$299,900
For more information regarding the value of a property, please contact us for a free consultation.
4 Beds
3 Baths
2,224 SqFt
SOLD DATE : 05/31/2023
Key Details
Property Type Single Family Home
Sub Type Single Family
Listing Status Sold
Purchase Type For Sale
Square Footage 2,224 sqft
Price per Sqft $131
Subdivision Hunters Crossing
MLS Listing ID 556047
Sold Date 05/31/23
Style Ranch,Traditional
Bedrooms 4
Full Baths 3
Year Built 2006
Lot Size 0.460 Acres
Property Description
Welcome to this 3/4 bedroom, 3 bath ranch in Kershaw County. OWNER'S SUITE DOWN! This beautiful home sits on a .46 acre corner lot. First thing you notice upon entering the open floor plan foyer are the hardwoods and vaulted ceiling in the main living area. The dining room has a trey ceiling and over looks the front yard. Nestle up to the cozy fireplace in the open family room. White custom cabinets and granite counter tops adorn the eat-in vaulted kitchen. This home has a split floor plan with 2 hardwood floor bedrooms that share a full bath. The OVERSIZED 20 X 15 owners suite is located away from the hustle of the main living areas and offers hardwoods, a high ceiling, room for a sitting nook, and a private master bath. The master bath has tile floors, double vanity, high ceilings, walk-in shower and walk-in closet. The owner's suite and bath is custom built to accommodate persons with disabilities, 36" doors throughout. The FROG/ 4th bedroom has a full private bath. In addition, a spacious side entry garage with ample storage and extra height gives you plenty of room to park. The rear deck overlooks a leveled, large backyard that could accommodate your outdoor pets, or built-in playground and the front porch is great for relaxing with your favorite book or tunes. Convenient to US 1 and the adjacent Kershaw County Recreational Fields. It's a pleasant neighborhood to walk or enjoy neighborly conversations. Window treatments in place...NO HOA...this home is a MUST SEE!!
Location
State SC
County Kershaw
Area Kershaw County West - Lugoff, Elgin
Rooms
Primary Bedroom Level Main
Master Bedroom Double Vanity, Bath-Private, Closet-Walk in, Ceilings-Vaulted, Ceiling Fan, Floors-Hardwood, Recessed Lighting, Floors - Tile
Bedroom 2 Main Bath-Shared, Ceiling Fan, Floors-Hardwood
Dining Room Main Floors-Hardwood, Ceilings-Tray
Kitchen Main Eat In, Floors-Hardwood, Counter Tops-Granite, Recessed Lights
Interior
Interior Features Attic Storage, Ceiling Fan, Garage Opener, Attic Pull-Down Access, Attic Access
Heating Central
Cooling Central
Fireplaces Number 1
Fireplaces Type Gas Log-Propane
Equipment Dishwasher, Disposal, Microwave Above Stove
Laundry Closet
Exterior
Exterior Feature Deck, Sprinkler, Irrigation Well, Gutters - Full, Front Porch - Covered
Parking Features Garage Attached, side-entry
Garage Spaces 2.0
Street Surface Paved
Building
Lot Description Corner
Foundation Crawl Space
Sewer Public
Water Public
Structure Type Vinyl
Schools
Elementary Schools Wateree
Middle Schools Lugoff-Elgin
High Schools Lugoff-Elgin
School District Kershaw County
Read Less Info
Want to know what your home might be worth? Contact us for a FREE valuation!

Our team is ready to help you sell your home for the highest possible price ASAP
Bought with Keller Williams Realty

"My job is to find and attract mastery-based agents to the office, protect the culture, and make sure everyone is happy! "






