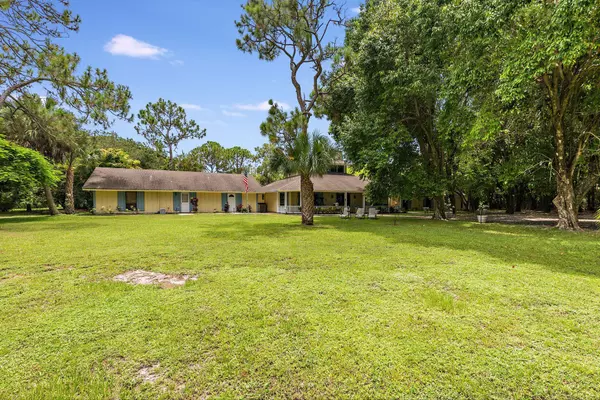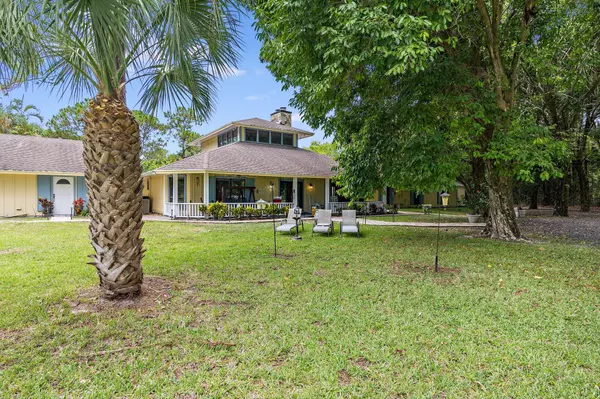Bought with Leibowitz Realty Group, Inc./PBG
$860,000
$994,000
13.5%For more information regarding the value of a property, please contact us for a free consultation.
4 Beds
3.1 Baths
3,646 SqFt
SOLD DATE : 05/31/2023
Key Details
Sold Price $860,000
Property Type Single Family Home
Sub Type Single Family Detached
Listing Status Sold
Purchase Type For Sale
Square Footage 3,646 sqft
Price per Sqft $235
Subdivision Caloosa
MLS Listing ID RX-10818638
Sold Date 05/31/23
Style Rustic
Bedrooms 4
Full Baths 3
Half Baths 1
Construction Status Resale
HOA Fees $209/mo
HOA Y/N Yes
Abv Grd Liv Area 27
Year Built 1981
Annual Tax Amount $6,583
Tax Year 2021
Lot Size 5.250 Acres
Property Description
ALL SIZES APPROX. BEAUTIFUL AND PEACEFUL IS WHAT THIS 5.25 ACRES OFFERS!THIS HOME WILL GIVE YOU THE FEEL OF BEING ON A MOUNTAIN IN NORTH CAROLINA! FRAMED IN BY TWO CANALS MAKING THIS A VERY PRIVATE LOCATION!LARGE WRAP AROUND FRONT PORCH IS THE PERFECT PLACE TO RELAX WITH A BOOK AND A GLASS OF WINE! ALL THE BACK PATIO NEEDS IS A HAMMOCK!HOME OFFERS TWO MASTER SUITES, ONE ON THE GROUND FLOOR AND ONE ON THE SECOND LEVEL. THE SECOND LEVEL IS DEDICATED TO THE MASTER BED AND BATH, CONSISTS OF A SITTING ROOM, WALK IN CLOSET, FIREPLACE, ROMAN TUB AND AMAZING VEIWS OF YOUR PARK LIKE PROPERTY!FORMAL DINING ROOM IS 20X18 WITH FLOOR TO CEILING WINDOWS ALLOWING THE LIGHT TO POUR IN.FAMILY ROOM IS OF GENEROUS SIZE WITH TONGUE AND GROOVE CEILING,FLOOR TO CEILING STONE FIREPLACE.SEE MORE
Location
State FL
County Palm Beach
Community Caloosa
Area 5550
Zoning AR
Rooms
Other Rooms Cottage, Family, Laundry-Inside, Loft, Maid/In-Law, Storage, Workshop
Master Bath 2 Master Baths, 2 Master Suites, Mstr Bdrm - Ground, Mstr Bdrm - Sitting, Mstr Bdrm - Upstairs, Separate Shower, Spa Tub & Shower
Interior
Interior Features Ctdrl/Vault Ceilings, Decorative Fireplace, Entry Lvl Lvng Area, Fireplace(s), Foyer, French Door, Kitchen Island, Pantry, Roman Tub, Upstairs Living Area, Walk-in Closet
Heating Central, Electric
Cooling Ceiling Fan, Central, Electric
Flooring Carpet, Clay Tile
Furnishings Unfurnished
Exterior
Exterior Feature Open Patio, Open Porch, Room for Pool
Garage 2+ Spaces, Driveway, Garage - Detached
Garage Spaces 3.0
Community Features Deed Restrictions, Sold As-Is
Utilities Available Cable, Electric, Septic, Well Water
Amenities Available Basketball, Bike - Jog, Clubhouse, Community Room, Horse Trails, Horses Permitted, Park, Picnic Area, Playground, Tennis
Waterfront No
Waterfront Description None
Roof Type Comp Shingle
Present Use Deed Restrictions,Sold As-Is
Parking Type 2+ Spaces, Driveway, Garage - Detached
Exposure North
Private Pool No
Building
Lot Description 5 to <10 Acres
Story 2.00
Foundation Frame
Construction Status Resale
Others
Pets Allowed Yes
HOA Fee Include Common Areas,Common R.E. Tax,Management Fees,Manager
Senior Community No Hopa
Restrictions Other
Security Features Security Patrol
Acceptable Financing Cash, Conventional
Membership Fee Required No
Listing Terms Cash, Conventional
Financing Cash,Conventional
Pets Description Horses Allowed
Read Less Info
Want to know what your home might be worth? Contact us for a FREE valuation!

Our team is ready to help you sell your home for the highest possible price ASAP

"My job is to find and attract mastery-based agents to the office, protect the culture, and make sure everyone is happy! "






