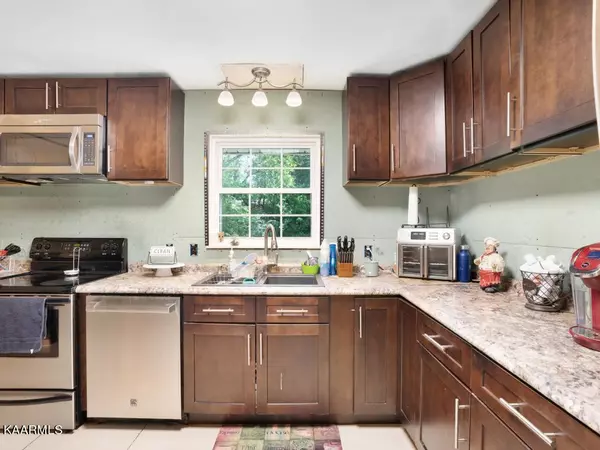$345,000
$345,000
For more information regarding the value of a property, please contact us for a free consultation.
3 Beds
3 Baths
2,232 SqFt
SOLD DATE : 05/30/2023
Key Details
Sold Price $345,000
Property Type Single Family Home
Sub Type Residential
Listing Status Sold
Purchase Type For Sale
Square Footage 2,232 sqft
Price per Sqft $154
Subdivision Crestwood Hills Unit 6
MLS Listing ID 1224958
Sold Date 05/30/23
Style Contemporary,Traditional
Bedrooms 3
Full Baths 2
Half Baths 1
Originating Board East Tennessee REALTORS® MLS
Year Built 1968
Lot Size 0.470 Acres
Acres 0.47
Lot Dimensions 120 X 190.4 X IRR
Property Description
Welcome to this charming two-story basement rancher located in Crestwood Hills! This property is a renovator's dream, awaiting your personal touch to make it your own! With 3 bedrooms and 2.5 baths, this home offers ample space for comfortable living.
As you enter the home, you are greeted by a beautiful garden in the front yard, providing a peaceful oasis for relaxation. The main level features an open floor plan with a spacious living room, perfect for entertaining guests. This property is being sold as is, providing an excellent opportunity for those looking to customize their new home to their liking. Don't miss out on the chance to make this house your dream home! Schedule your visit today!
All information is deemed reliable but is not guaranteed, buyer to verify.
Property Being Sold AS-IS.
Location
State TN
County Knox County - 1
Area 0.47
Rooms
Other Rooms LaundryUtility, DenStudy, Office
Basement Crawl Space, Partially Finished
Interior
Interior Features Walk-In Closet(s), Eat-in Kitchen
Heating Central, Heat Pump, Natural Gas, Electric
Cooling Central Cooling, Ceiling Fan(s)
Flooring Laminate, Carpet, Vinyl, Tile
Fireplaces Number 1
Fireplaces Type Gas, Brick, Gas Log
Fireplace Yes
Appliance Dishwasher, Disposal, Smoke Detector, Self Cleaning Oven, Refrigerator, Microwave
Heat Source Central, Heat Pump, Natural Gas, Electric
Laundry true
Exterior
Exterior Feature Windows - Vinyl, Patio, Fence - Chain
Garage Attached, Basement, Off-Street Parking
Garage Spaces 2.0
Garage Description Attached, Basement, Off-Street Parking, Attached
View Country Setting
Porch true
Parking Type Attached, Basement, Off-Street Parking
Total Parking Spaces 2
Garage Yes
Building
Lot Description Level, Rolling Slope
Faces From downtown, take exit 379A toward Gallaher View Rd. Go for 0.2 mi. Turn right onto N Gallaher View Rd NW. Go for 0.6 mi. Turn left onto Walker Springs Rd NW. Go for 0.9 mi. Turn left onto Fox Lonas Rd. Go for 0.2 mi. Turn right onto Parrish Rd. Go for 0.1 mi. Turn right onto Corning Rd. Go for 226 ft, home is on the right.
Sewer Public Sewer
Water Public
Architectural Style Contemporary, Traditional
Structure Type Vinyl Siding,Brick
Schools
Middle Schools Cedar Bluff
High Schools Hardin Valley Academy
Others
Restrictions No
Tax ID 105NL016
Energy Description Electric, Gas(Natural)
Acceptable Financing Cash, Conventional
Listing Terms Cash, Conventional
Read Less Info
Want to know what your home might be worth? Contact us for a FREE valuation!

Our team is ready to help you sell your home for the highest possible price ASAP

"My job is to find and attract mastery-based agents to the office, protect the culture, and make sure everyone is happy! "






