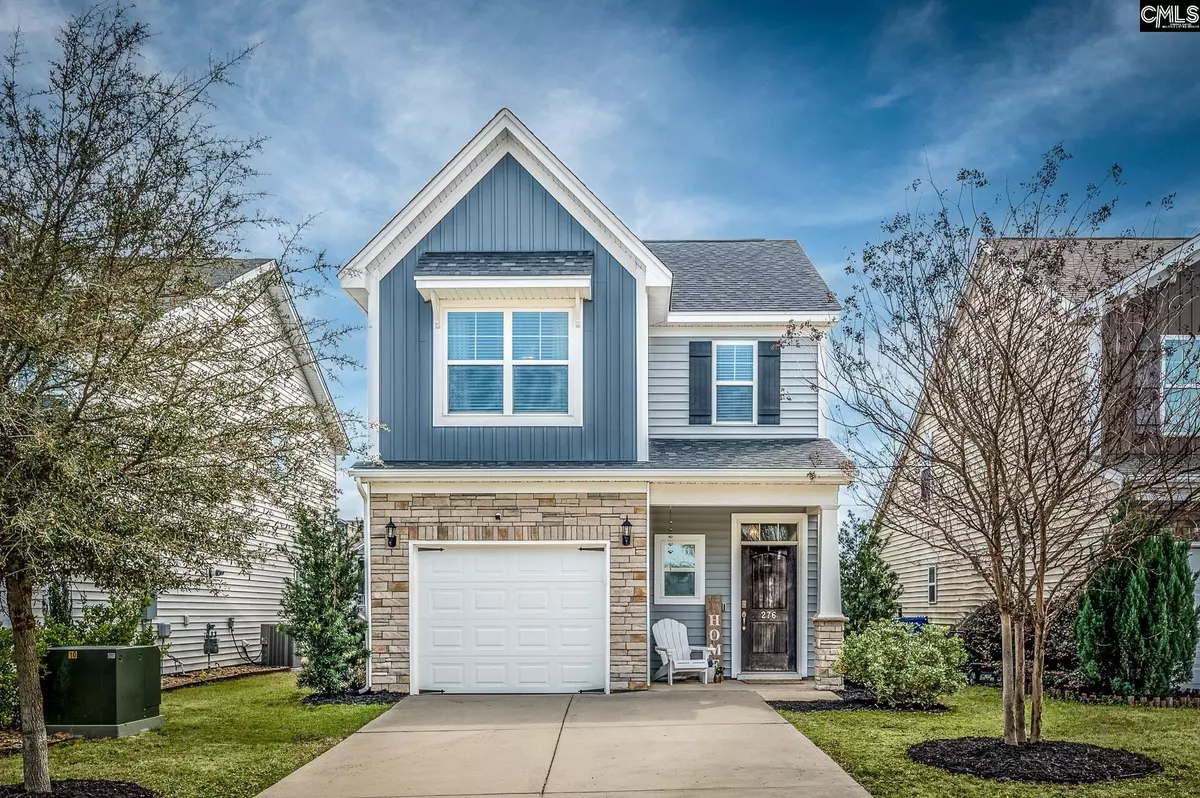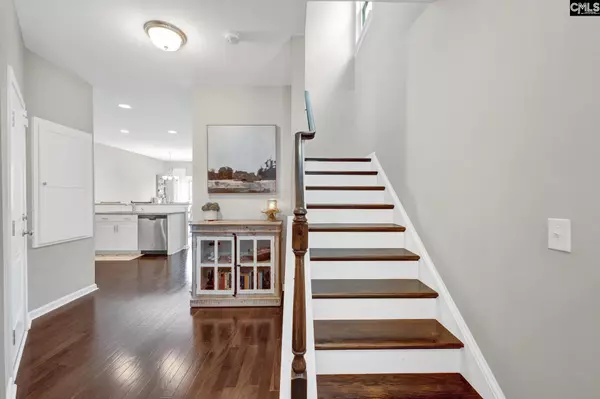$274,000
For more information regarding the value of a property, please contact us for a free consultation.
3 Beds
3 Baths
1,674 SqFt
SOLD DATE : 05/30/2023
Key Details
Property Type Single Family Home
Sub Type Single Family
Listing Status Sold
Purchase Type For Sale
Square Footage 1,674 sqft
Price per Sqft $158
Subdivision Terrace At Liberty Ridge
MLS Listing ID 557811
Sold Date 05/30/23
Style Craftsman
Bedrooms 3
Full Baths 2
Half Baths 1
HOA Fees $42/qua
Year Built 2017
Lot Size 4,356 Sqft
Property Description
Now eligible for a 2.75% INTEREST RATE with VA loan assumption! This well cared for home in The Park at Liberty Ridge is ready for its next loving owners! Conveniently located just about 20 minutes from the South Carolina State House located Downtown, roughly 15 minutes to Fort Jackson and around 30 minutes to the Shaw AFB - this neighborhood is in an ideal location. The subdivision has a community pool and is just across the way from a Starbucks! Upon entry of the home you are greeted by a generously sized foyer and hardwood floors that span the entire main level. To the left, a half bathroom so guests don't need to go upstairs to your personal space. Past the foyer you will find the neutral kitchen with a walk in pantry, a bar height seating area perfect for cooking and entertaining guests, an eat-in breakfast area and a living room nestled in with a fireplace. Off of the eating area sliding doors take you to a fenced in yard. The second story of the home accommodates the primary suite with a substantial walk in closet and an en-suite bathroom with soaking tub, standing shower and plenty of counter space with dual vanities and sinks. Two guest rooms, a guest bathroom and laundry room are just across the hall from the primary suite creating a small buffer of separation. Book your showing today!
Location
State SC
County Richland
Area Columbia Northeast
Rooms
Primary Bedroom Level Second
Master Bedroom Double Vanity, Tub-Garden, Separate Shower, Closet-Walk in
Interior
Heating Central, Electric
Cooling Central
Fireplaces Number 1
Fireplaces Type Electric
Laundry Utility Room
Exterior
Parking Features Garage Attached, Front Entry
Garage Spaces 1.0
Fence Full, Privacy Fence, Wood
Street Surface Paved
Building
Story 2
Foundation Slab
Sewer Public
Water Public
Structure Type Stone,Vinyl
Schools
Elementary Schools Pontiac
Middle Schools Summit
High Schools Spring Valley
School District Richland Two
Read Less Info
Want to know what your home might be worth? Contact us for a FREE valuation!

Our team is ready to help you sell your home for the highest possible price ASAP
Bought with EXIT Real Est Consultants

"My job is to find and attract mastery-based agents to the office, protect the culture, and make sure everyone is happy! "






