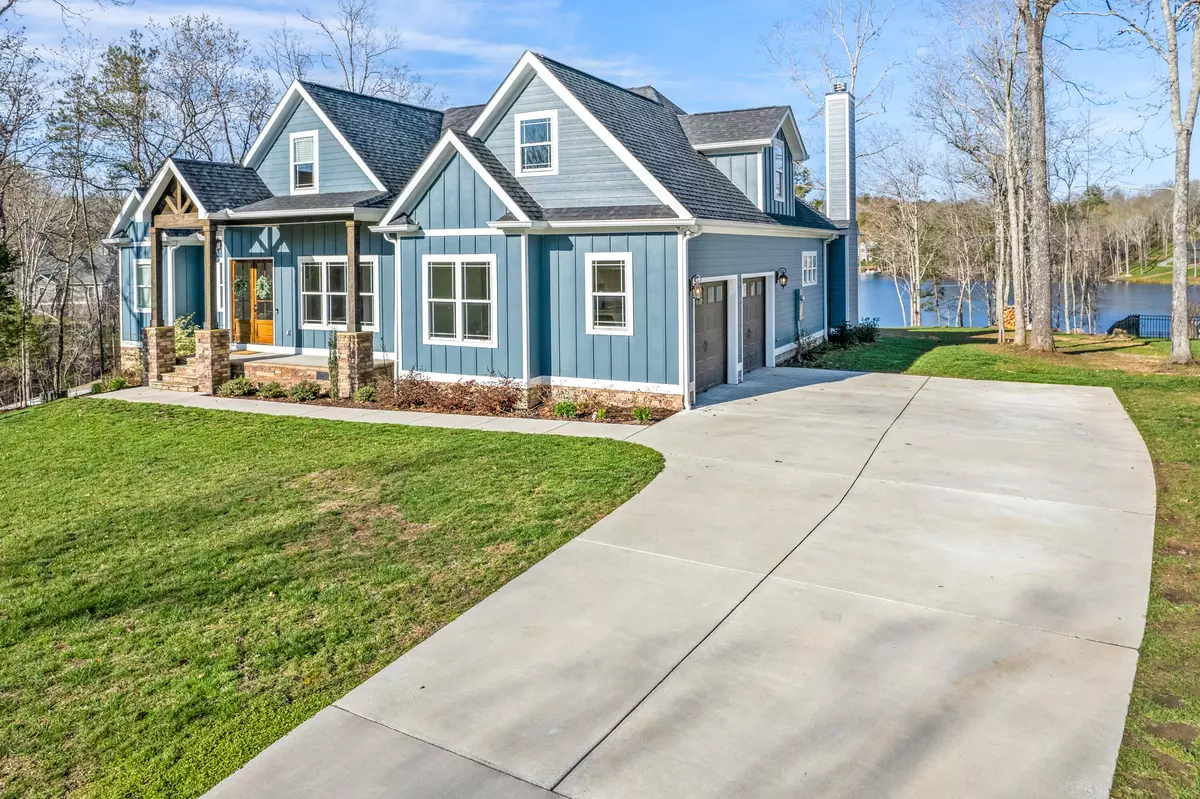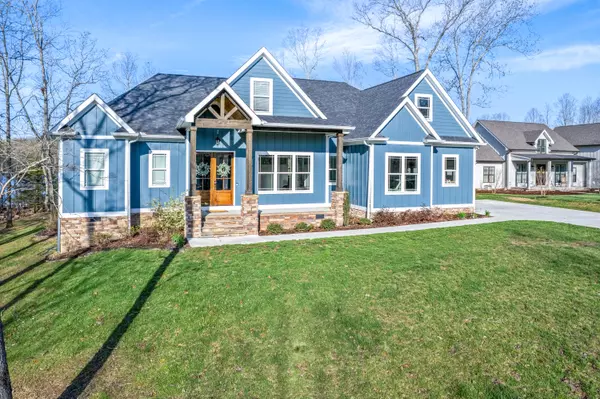$850,000
$889,000
4.4%For more information regarding the value of a property, please contact us for a free consultation.
4 Beds
3 Baths
2,718 SqFt
SOLD DATE : 05/31/2023
Key Details
Sold Price $850,000
Property Type Single Family Home
Sub Type Single Family Residence
Listing Status Sold
Purchase Type For Sale
Square Footage 2,718 sqft
Price per Sqft $312
Subdivision Lost Lake
MLS Listing ID 1370874
Sold Date 05/31/23
Bedrooms 4
Full Baths 2
Half Baths 1
HOA Fees $20/ann
Originating Board Greater Chattanooga REALTORS®
Year Built 2021
Lot Size 5.380 Acres
Acres 5.38
Lot Dimensions 1200x362x1094x64
Property Description
Welcome to Lost Lake! If you are looking for a residential community that feels like a lakeside retreat then look no further. Lost Lake is a gated community with a private, non-motorized and fully stocked lake perfect for kayaking, paddle boarding, fishing and swimming. This waterfront home built in 2021 sits on a 5 acre lot, 4 acres spanning from Lost Lake Road to the water and an additional acre across the street perfect for hiking or adding an ADU. As you approach the craftsman style home from the paved driveway, you'll be greeted by the stone porch and double front doors. Walking through the home you will immediately notice the attention to detail such as the flush floor vents that perfectly match the hardwoods, vaulted ceilings, meticulously chosen light fixtures, board and batten accents and much more. The extra wide foyer is open to the dining room with views of the lake through the large picture windows. The dining room has wood beam accents in the tray ceiling and board and batten trim. Just past the dining room is a hallway connecting the garage, half bath, kitchen and entryway. The living room's vaulted ceiling is enhanced by the herringbone brick fireplace with cozy propane logs and matching brick archway framing the kitchen. The newly painted kitchen cabinets, oversized island and walk-in pantry offer more than enough space for all your cooking needs. With plenty of room for an eat-at table and the bar top island, you will never run out of room for friends and family. Just off the kitchen is an office/bedroom with access to the screened in porch with a wood burning fireplace. The rear of the home has a fully covered trex deck with ceiling fans to keep you cool on the upcoming summer nights. Your primary suite is located on the first floor with an en suite bathroom of your dreams. Two closets, soaking tub, spa shower and double vanities. Upstairs is an open loft large enough for a pool table, play room, homework space or office. You will find two more bedrooms with a Jack and Jill bathroom. Additionally, there are three walk-in attic storage closets big enough for all your extras, or create additional finished living space!
Septic fields for this property run in the front yard making the backyard swimming pool ready! The HOA fee is $250 annually and covers the community dock, gated entrance and stocking of the lake. Private docks are allowed.
Location
State TN
County Hamilton
Area 5.38
Rooms
Basement Crawl Space
Interior
Interior Features Connected Shared Bathroom, Double Vanity, Eat-in Kitchen, En Suite, Granite Counters, High Ceilings, Pantry, Primary Downstairs, Separate Dining Room, Walk-In Closet(s)
Heating Central, Electric
Cooling Central Air, Electric
Flooring Carpet, Hardwood, Tile
Fireplaces Number 2
Fireplaces Type Gas Log, Living Room, Outside, Wood Burning
Fireplace Yes
Window Features Vinyl Frames
Appliance Electric Water Heater
Heat Source Central, Electric
Laundry Electric Dryer Hookup, Gas Dryer Hookup, Laundry Room, Washer Hookup
Exterior
Exterior Feature Dock
Garage Garage Faces Side, Kitchen Level
Garage Spaces 2.0
Garage Description Attached, Garage Faces Side, Kitchen Level
Utilities Available Cable Available, Electricity Available, Phone Available, Underground Utilities
View Mountain(s), Water, Other
Roof Type Shingle
Porch Covered, Deck, Patio, Porch, Porch - Covered
Parking Type Garage Faces Side, Kitchen Level
Total Parking Spaces 2
Garage Yes
Building
Lot Description Gentle Sloping, Lake On Lot, Pond On Lot, Wooded, Other
Faces North on HWY 58, left on Dolly Pond, Left on Ron, right on Lost Lake
Story Two
Foundation Block
Sewer Septic Tank
Water Public
Structure Type Stone,Other
Schools
Elementary Schools Snow Hill Elementary
Middle Schools Hunter Middle
High Schools Central High School
Others
Senior Community No
Tax ID 069 012.20
Acceptable Financing Cash, Conventional, FHA, USDA Loan, VA Loan, Owner May Carry
Listing Terms Cash, Conventional, FHA, USDA Loan, VA Loan, Owner May Carry
Read Less Info
Want to know what your home might be worth? Contact us for a FREE valuation!

Our team is ready to help you sell your home for the highest possible price ASAP

"My job is to find and attract mastery-based agents to the office, protect the culture, and make sure everyone is happy! "






