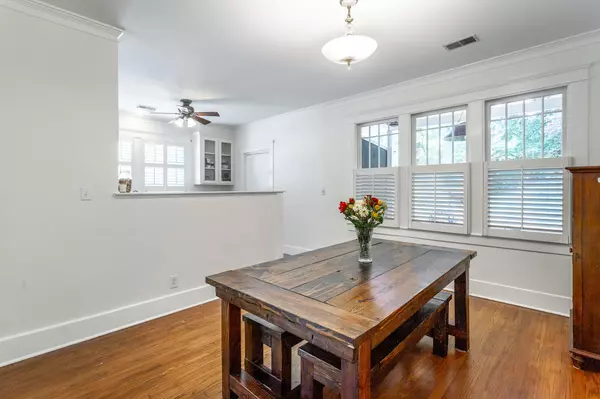$495,000
$515,000
3.9%For more information regarding the value of a property, please contact us for a free consultation.
3 Beds
3 Baths
2,524 SqFt
SOLD DATE : 05/29/2023
Key Details
Sold Price $495,000
Property Type Single Family Home
Sub Type Single Family Residence
Listing Status Sold
Purchase Type For Sale
Square Footage 2,524 sqft
Price per Sqft $196
Subdivision Highlands
MLS Listing ID 1371466
Sold Date 05/29/23
Bedrooms 3
Full Baths 3
Originating Board Greater Chattanooga REALTORS®
Year Built 1930
Lot Size 7,840 Sqft
Acres 0.18
Lot Dimensions 51.5X150M
Property Description
Unbelievable, the craftsmanship, spaciousness, functionality, and beauty - this house has it all! The front sunroom with custom-built windows provides the perfect introduction to this adorable bungalow. The 2bedrooms and 2baths on the main level perfectly complement the inviting living room with built-ins. The mud room is a perfect addition for those two and four-legged children, and the dining room is awaiting your next dinner party. There's even more entertaining possibilities outdoors, with a beautiful private, fenced yard and a porch complete with a deck with vaulted ceiling. But wait - there is more! The mother-in-law suite downstairs or potential short-term vacation rental with separate entry is perfect for an income generator. The home was painted inside and out and almost every appliance is new. Looking for location this house has that too, Normal Park school zone, mile from the river and all North Chattanooga has to offer. All you have to do is bring your things and start livin'. The homeowners have made several improvements and were incredibly sad to leave due to job relocation.
Location
State TN
County Hamilton
Area 0.18
Rooms
Basement Crawl Space, Finished, Partial
Interior
Interior Features Connected Shared Bathroom, Granite Counters, High Ceilings, Pantry, Primary Downstairs, Separate Dining Room, Tub/shower Combo
Heating Central, Natural Gas
Cooling Central Air, Electric
Flooring Hardwood, Other
Fireplaces Number 1
Fireplaces Type Living Room
Equipment Dehumidifier
Fireplace Yes
Window Features Wood Frames
Appliance Gas Water Heater, Free-Standing Electric Range, Disposal, Dishwasher, Convection Oven
Heat Source Central, Natural Gas
Laundry Electric Dryer Hookup, Gas Dryer Hookup, Laundry Room, Washer Hookup
Exterior
Garage Off Street
Garage Description Off Street
Utilities Available Cable Available, Electricity Available, Phone Available, Sewer Connected, Underground Utilities
Roof Type Shingle
Porch Covered, Deck, Patio, Porch, Porch - Covered
Parking Type Off Street
Garage No
Building
Lot Description Gentle Sloping, Level, Split Possible
Faces Heading North on Hixson Pike, turn left on Dartmouth St and the house will be on your right at the intersection of Highland Dr and Dartmouth St and Federal St.
Story Two
Foundation Block
Water Public
Structure Type Brick,Shingle Siding
Schools
Elementary Schools Normal Park Elementary
Middle Schools Normal Park Upper
High Schools Red Bank High School
Others
Senior Community No
Tax ID 127p F 013
Security Features Security System
Acceptable Financing Cash, Conventional, FHA, VA Loan, Owner May Carry
Listing Terms Cash, Conventional, FHA, VA Loan, Owner May Carry
Read Less Info
Want to know what your home might be worth? Contact us for a FREE valuation!

Our team is ready to help you sell your home for the highest possible price ASAP

"My job is to find and attract mastery-based agents to the office, protect the culture, and make sure everyone is happy! "






