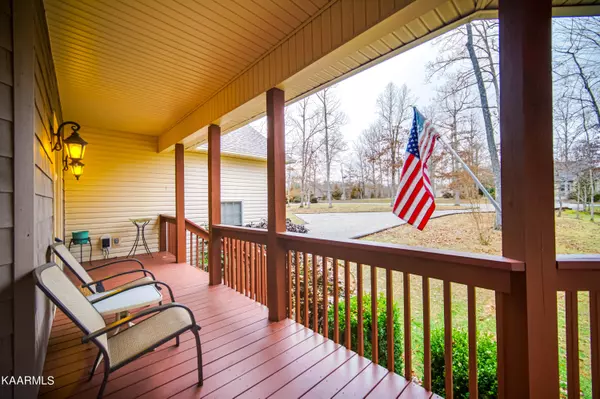$515,000
$539,000
4.5%For more information regarding the value of a property, please contact us for a free consultation.
3 Beds
3 Baths
3,224 SqFt
SOLD DATE : 05/31/2023
Key Details
Sold Price $515,000
Property Type Single Family Home
Sub Type Residential
Listing Status Sold
Purchase Type For Sale
Square Footage 3,224 sqft
Price per Sqft $159
Subdivision Cumberland Cove
MLS Listing ID 1222668
Sold Date 05/31/23
Style Contemporary
Bedrooms 3
Full Baths 3
HOA Fees $10/ann
Originating Board East Tennessee REALTORS® MLS
Year Built 2007
Lot Size 1.200 Acres
Acres 1.2
Lot Dimensions 219x261x217x247
Property Description
Impressive and very well-maintained home with a spectacular wrap around deck, great for relaxing, enjoying nature and entertaining friends and family. This custom beauty is located in desirable Cumberland Cove in Monterey TN. The inviting front porch w/gazebo leads you into the open floor plan, living room w/hardwood floors & gas fireplace, custom kitchen w/hickory cabinetry and into the bright & cheerful sunroom with access to the sizeable deck. Everything you'll need is on the main floor and is 2072 sq ft. The lower level has bonus room that would make a great space for entertaining, mancave, craft room, or storage. A large bedroom w/full bath, + 2 closets, last but not least french doors that lead to the low maintenance yard with golf course views. More details included on feature sheet
Location
State TN
County Cumberland County - 34
Area 1.2
Rooms
Other Rooms Basement Rec Room, LaundryUtility, Sunroom, Workshop, Bedroom Main Level, Extra Storage, Mstr Bedroom Main Level
Basement Crawl Space, Finished, Plumbed, Walkout
Dining Room Eat-in Kitchen
Interior
Interior Features Island in Kitchen, Pantry, Walk-In Closet(s), Eat-in Kitchen
Heating Central, Forced Air, Ceiling, Natural Gas, Electric
Cooling Central Cooling, Ceiling Fan(s)
Flooring Carpet, Hardwood
Fireplaces Number 1
Fireplaces Type Gas
Fireplace Yes
Window Features Drapes
Appliance Dishwasher, Disposal, Smoke Detector, Refrigerator, Microwave
Heat Source Central, Forced Air, Ceiling, Natural Gas, Electric
Laundry true
Exterior
Exterior Feature Windows - Vinyl, Porch - Covered, Deck
Garage Garage Door Opener, Attached, Basement, Side/Rear Entry, Main Level
Garage Description Attached, SideRear Entry, Basement, Garage Door Opener, Main Level, Attached
Amenities Available Clubhouse, Golf Course, Tennis Court(s)
View Golf Course, Wooded
Parking Type Garage Door Opener, Attached, Basement, Side/Rear Entry, Main Level
Garage No
Building
Lot Description Wooded, Golf Community, Level
Faces Hwy 70 to Belmont Drive
Sewer Septic Tank
Water Public
Architectural Style Contemporary
Additional Building Gazebo, Workshop
Structure Type Vinyl Siding,Brick
Others
Restrictions Yes
Tax ID 02414100
Energy Description Electric, Gas(Natural)
Acceptable Financing New Loan, Cash, Conventional
Listing Terms New Loan, Cash, Conventional
Read Less Info
Want to know what your home might be worth? Contact us for a FREE valuation!

Our team is ready to help you sell your home for the highest possible price ASAP

"My job is to find and attract mastery-based agents to the office, protect the culture, and make sure everyone is happy! "






